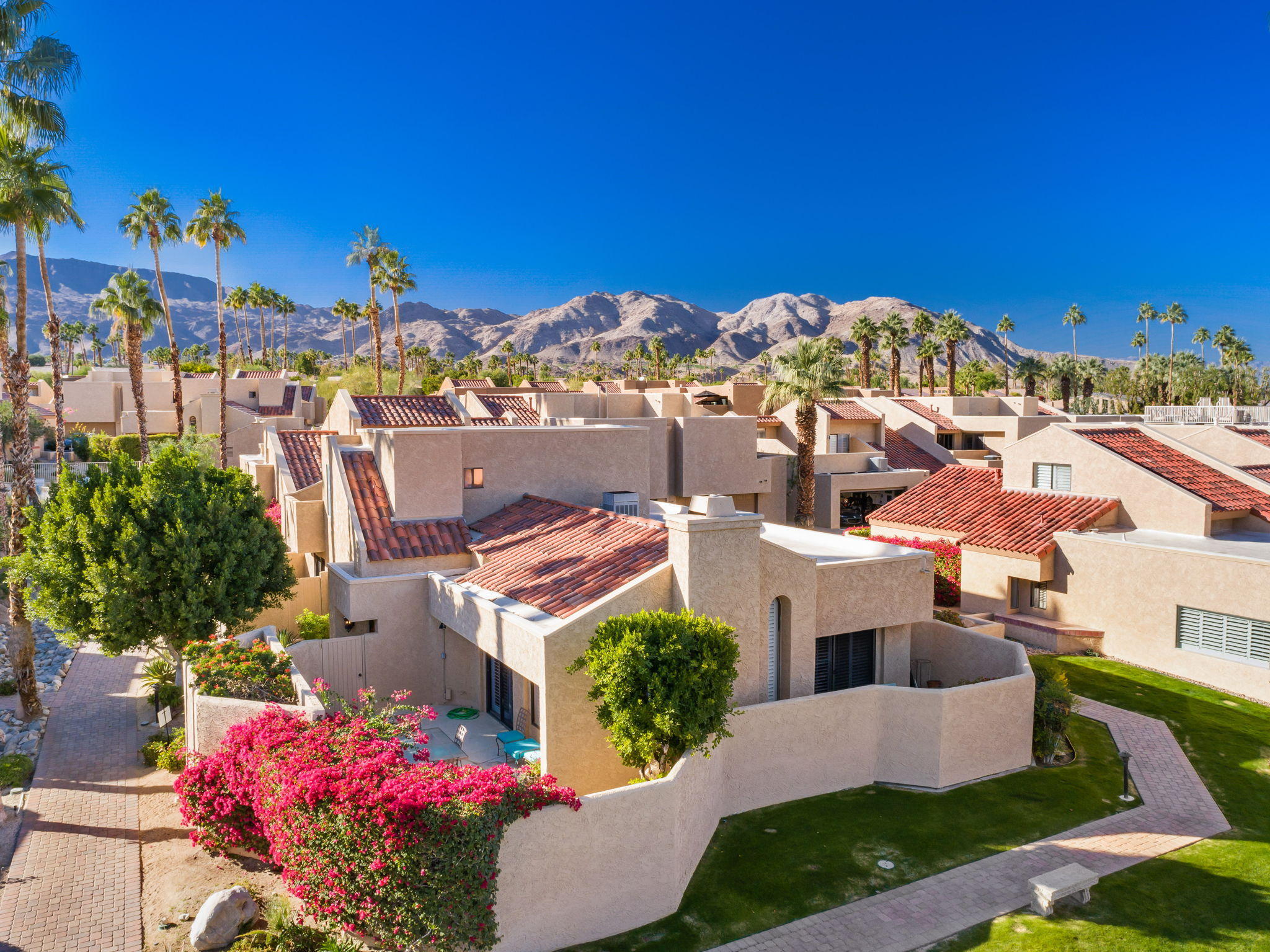73433 Foxtail Lane, Palm Desert, CA 92260
Ironwood Country Club (click for neighborhood info)
Sold
$339,000
Sold On 2021-02-01
Overview
MLS #
219054875DA
Listed on
2020-12-25
Status
Sold
Price
$379,000
Type
Residential
Subtype
Condominium
Size of home
1,737 sq ft
Beds / Baths
3 / 3.00
Size of lot
8,712 sq ft
Neighborhood
Ironwood Country Club
Location address
73433 Foxtail Lane
Palm Desert 92260
Palm Desert 92260
Description
Very spacious 3BR/3BA END UNIT with large, very private, wraparound patio courtyard. Efficient, slab granite kitchen features a breakfast bar and recessed lighting. Kitchen opens onto a large living room with high cathedral ceiling and gas fireplace. First floor master suite offers a nice sized bath with dual sink vanity, large shower, separate water closet, and big walk-in closet. One of the private, relaxing walled patios is directly outside the master. All three bedrooms are well-separated from one another and have their own private bathrooms as well as patio space for relaxing. Amazing, panoramic views of mountains and swaying palms from the secluded upstairs bedroom suite. Attached, double car garage allows direct access into the unit and the floor has been recently epoxied. Gated, community pool / spa is nearby. Ironwood Country Club is just up the hill from the famed El Paseo shopping district featuring world-class dining, ultra high-end shopping, art galleries, and services. Minutes from Whole Foods, Nordstroms, McCallum Theatre, College of the Desert and all the best that the desert offers. Ironwood is 24-hour guard-gated and the HOA includes maintaining of private streets and common areas, landscaping (outside of private courtyards), pool, exterior maintenance, insurance, cable and more.
General Information
Original List Price
$379,000
Price Per Sq/Ft
$218
Furnished
No
HOA Fee
$627.00
Land Type
Fee
Land Lease Expires
N/A
Association Amenities
Assoc Maintains Landscape, Assoc Pet Rules, Controlled Access, Greenbelt/Park
Pool
Yes
Pool Description
Community, In Ground
Spa
Yes
Spa Description
Fenced, Heated, In Ground
Year Built
1982
Levels
Two
View
Mountains, Trees/Woods
Interior Features
Built-Ins, Cathedral-Vaulted Ceilings, High Ceilings (9 Feet+), Open Floor Plan, Recessed Lighting, Track Lighting
Flooring
Carpet, Tile
Patio Features
Concrete Slab, Wrap Around Porch
Fireplace
Yes
Heating Type
Central, Forced Air, Natural Gas
Cooling Type
Air Conditioning, Central
Parking Spaces
4
Parking Type
Attached, Covered Parking, Direct Entrance, Door Opener, Garage Is Attached, Side By Side, Unassigned
Courtesy of:
Beckloff Dye Associates /
Bennion Deville Homes
73433 Foxtail Lane

