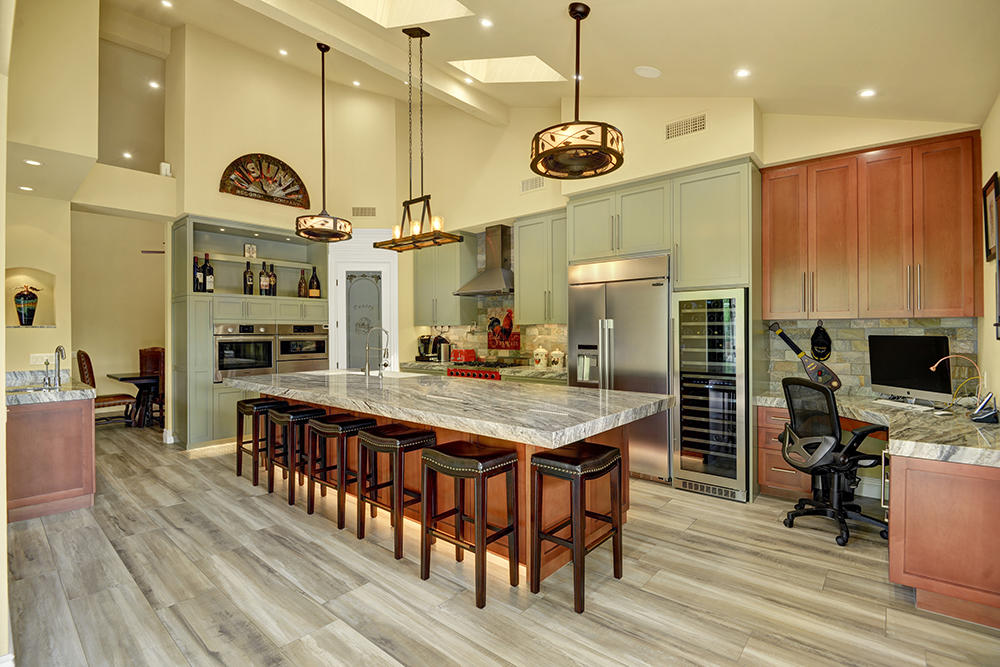116 Tanglewood Trail, Palm Desert, CA 92211
The Lakes Country Club (click for neighborhood info)
Sold
$740,000
Sold On 2020-10-26
Overview
MLS #
219048191DA
Listed on
2020-08-21
Status
Sold
Price
$749,000
Type
Residential Condo/Co-Op
Subtype
Condominium
Size of home
2,850 sq ft
Beds / Baths
3 / 4.00
Size of lot
4,356 sq ft
Neighborhood
The Lakes Country Club
Location address
116 Tanglewood Trail
Palm Desert 92211
Palm Desert 92211
Video
Description
This one-of-a kind home is like no other. Owners purchased the home in 2017 & immediately began renovations from the studs out resulting in a ''like new'' open floor plan. All steps were removed, atrium was enclosed to create floor to ceiling library w/rolling ladder, expanded laundry room, new golf cart barn, expanded second master walk-in closet, all of which gives the home approximately 2850sf instead of the typical Santa Fe's 2764sf. Interior upgrades include wall to wall panoramic glass patio doors off the great room & kitchen, new energy efficient windows, & two refrigerated wine cabinets. Bathrooms totally remodeled with new toilets, sinks, hardware & raised granite counter tops. Kitchen totally remodeled with farmer sink, professional mixer lift, gooseneck faucet, Bosch appliances, soft close, pull out drawers. Large floor tiles in all living areas, custom ''smart'' ceiling fans, Nest thermostats, glass entry, interior electric window shades. Exterior upgrades include patio awning, misters, pebble tec pool, firepit, security system, & large outdoor kitchen with sink, BBQ, & pizza oven. For complete list of upgrades see Enhancements & Special Features List
General Information
Original List Price
$749,000
Price Per Sq/Ft
$263
Furnished
Yes
HOA Fee
$1385.00
HOA Fee 2
$0.00
Land Type
Fee
Land Lease Expires
N/A
Association Amenities
Bocce Ball Court, Clubhouse, Controlled Access, Fitness Center, Golf, Lake or Pond, Tennis Courts
Community Features
Golf Course within Development
Pool
Yes
Pool Description
Community, Heated, In Ground, Private
Spa
No
Year Built
1984
Levels
One Level
View
Creek/Stream, Lake, Water
Interior Features
Cathedral-Vaulted Ceilings, High Ceilings (9 Feet+), Open Floor Plan, Wainscotting, Wet Bar
Flooring
Tile
Patio Features
Awning, Concrete Slab, Covered, Wrap Around Porch
Laundry
Room
Fireplace
Yes
Heating Type
Central, Forced Air
Cooling Type
Ceiling Fan, Central
Parking Spaces
6
Parking Type
Attached, Door Opener, Driveway, Garage Is Attached, Golf Cart, On street
Disability Access
Wheelchair Adaptable
Courtesy of:
Barbara Merrill /
Bennion Deville Homes
116 Tanglewood Trail

