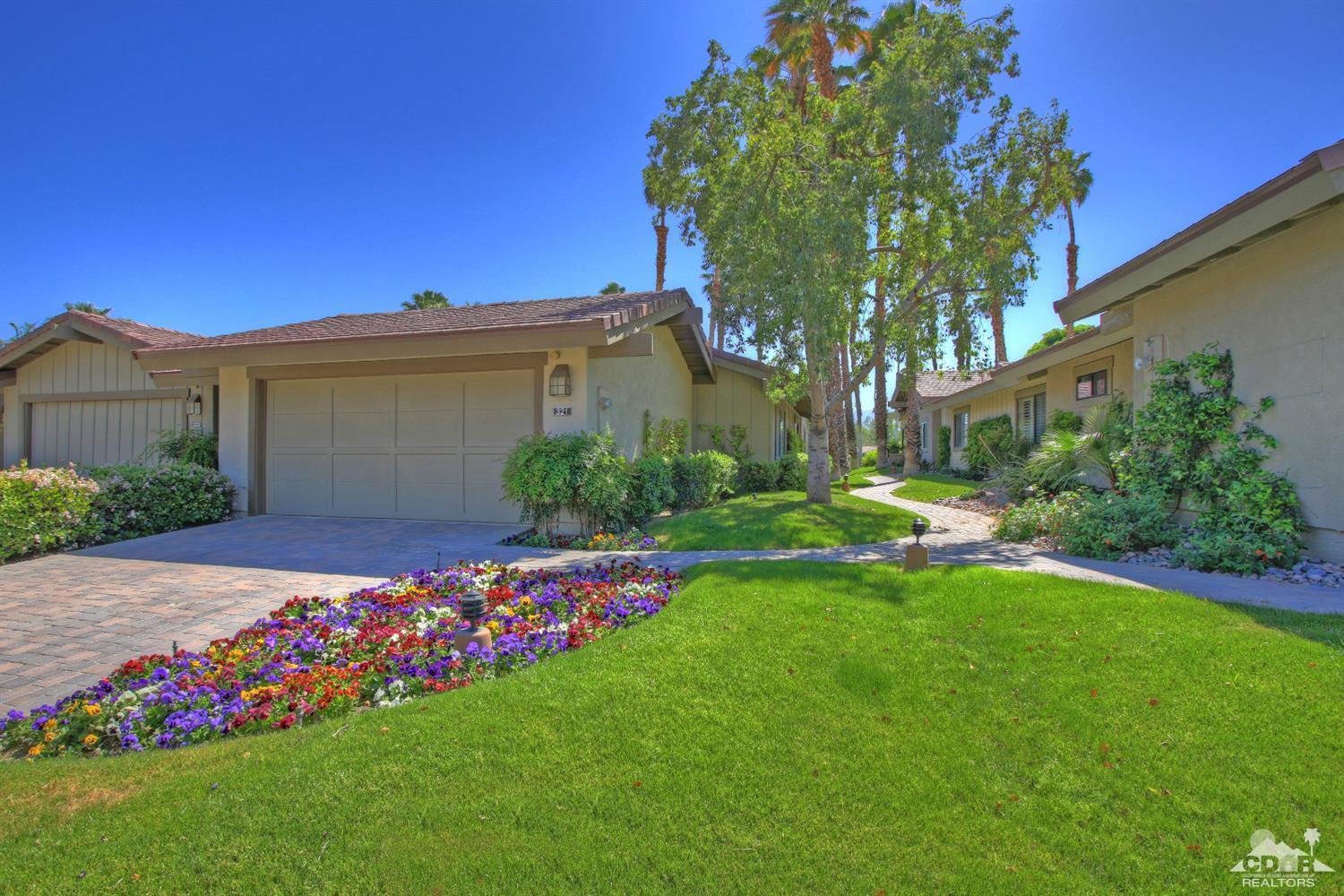321 Bouquet Canyon Drive, Palm Desert, CA 92211
The Lakes Country Club (click for neighborhood info)
Sold
$300,000
Sold On 2019-08-09
Overview
MLS #
219018381DA
Listed on
2019-07-02
Status
Sold
Price
$325,000
Type
Residential
Subtype
Condominium
Size of home
1,818 sq ft
Beds / Baths
3 / 2.00
Size of lot
2,614 sq ft
Neighborhood
The Lakes Country Club
Location address
321 Bouquet Canyon Drive
Palm Desert 92211
Palm Desert 92211
Video
Description
Beautifully remodeled Abilene plan. South facing expanded and fence rear patio. Double fairway and mountain views. Kitchen has been opened to living room for great room effect. Atrium removed and fireplace relocated to make large living room. Den can be used as office or 3rd sleeping area. Kitchen has granite counter tops and appliances have been upgraded. Bathrooms were nicely remodeled. Shows great!! The Lakes amenities are superb with 27 holes of golf, $9 million in reserves, 9 pickleball courts, 44 pool/spas, 9 tennis courts (2 are clay!) 2 paddle tennis courts, amazing dining, and happy hour every night! You deserve this lifestyle
General Information
Original List Price
$325,000
Price Per Sq/Ft
$179
Furnished
Yes
HOA Fee
$879.00
HOA Fee 2
$380.00
Land Type
Fee
Land Lease Expires
N/A
Association Amenities
Assoc Maintains Landscape, Assoc Pet Rules, Banquet, Barbecue, Card Room, Clubhouse, Controlled Access, Fire Pit, Fitness Center, Golf, Lake or Pond, Meeting Room, Onsite Property Management, Other Courts, Paddle Tennis, Picnic Area, Playground, Rec Multipurpose Rm, Steam Room, Tennis Courts
Community Features
Golf Course within Development
Pool
Yes
Pool Description
Community, Gunite, Heated, In Ground
Spa
Yes
Spa Description
Community, Gunite, Heated with Gas, In Ground
Year Built
1987
Levels
One
View
Golf Course, Mountains
Interior Features
Beamed Ceiling(s), Open Floor Plan
Flooring
Carpet, Ceramic Tile
Appliances
Microwave
Laundry
Room
Fireplace
Yes
Heating Type
Central, Fireplace, Forced Air, Natural Gas
Cooling Type
Air Conditioning, Central
Parking Spaces
2
Parking Type
Attached, Direct Entrance, Driveway, Garage Is Attached
Courtesy of:
Ruth Crook /
Carter & Company
321 Bouquet Canyon Drive

