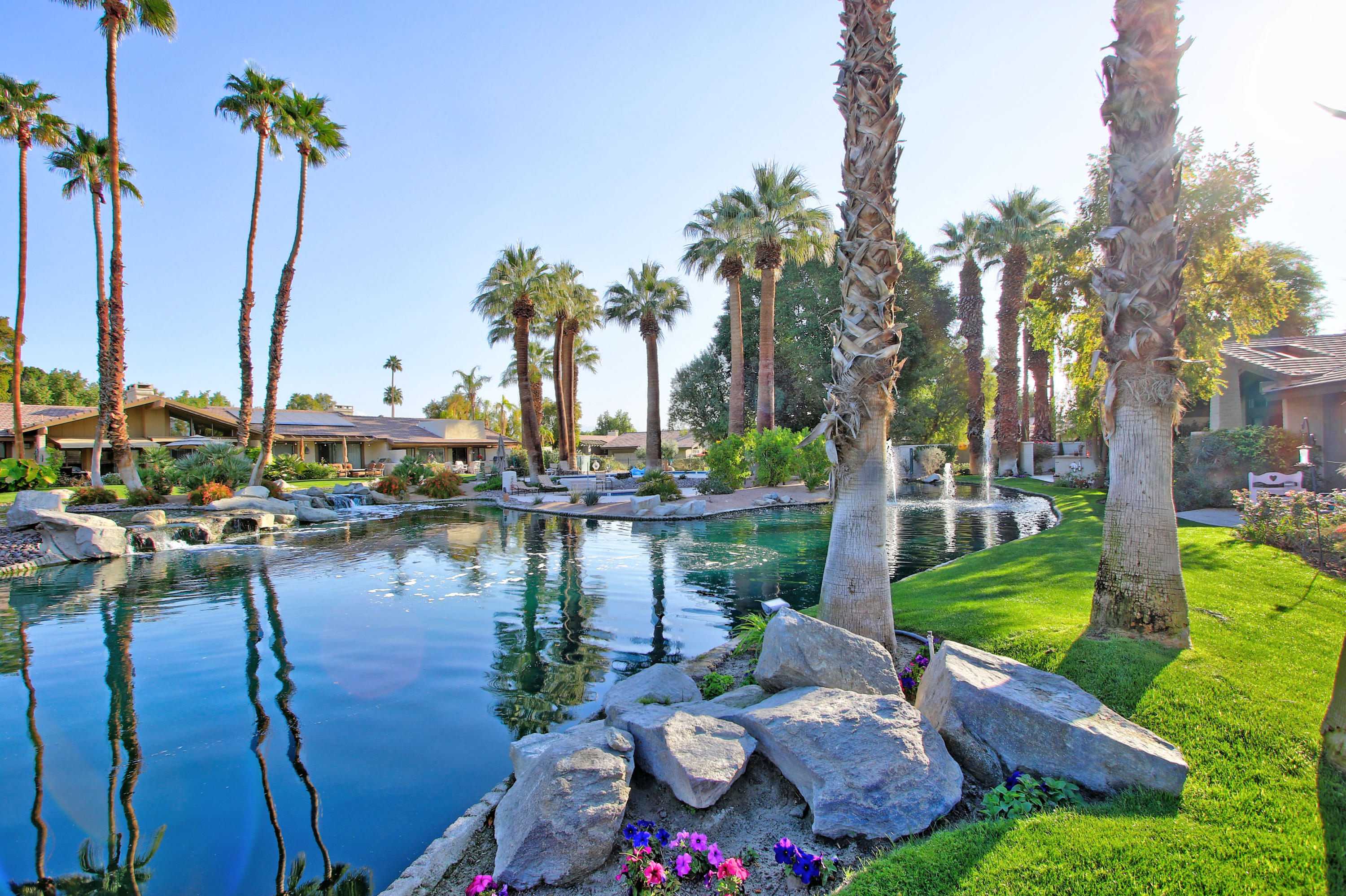90 Palomino Circle, Palm Desert, CA 92211
The Lakes Country Club (click for neighborhood info)
Sold
$300,000
Sold On 2020-07-23
Overview
MLS #
219039226DA
Listed on
2020-02-18
Status
Sold
Price
$329,000
Type
Residential
Subtype
Condominium
Size of home
1,746 sq ft
Beds / Baths
2 / 2.00
Size of lot
4,356 sq ft
Neighborhood
The Lakes Country Club
Location address
90 Palomino Circle
Palm Desert 92211
Palm Desert 92211
Video
Description
Beautiful remodel !! Kitchen and entry walls removed to living room for that Great room effect. Atrium removed for added space in den. Fireplace was moved back for and even larger living room. WOW! Granite counter tops, replaced appliances, and added island makes this a charming kitchen with beautiful view of lake. Built-in BBQ, tile floors set at diagonal, newer A/C's, newer water heaters. Solar tubes, and skylights added to den, hall and laundry room for extra light. Did I mention surfaced garage floor? Yes, they thought of everything. Upgraded designer furniture is included. This is a popular end unit with direct garage access to house through spacious in door laundry room. Den could be 3rd bedroom. Rear patio opens to tranquil lake with fountain. Very private. This is a must see.
General Information
Original List Price
$329,000
Price Per Sq/Ft
$188
Furnished
Yes
HOA Fee
$1305.00
Land Type
Fee
Land Lease Expires
N/A
Association Amenities
Assoc Pet Rules, Banquet, Barbecue, Bocce Ball Court, Card Room, Clubhouse, Controlled Access, Fitness Center, Golf, Lake or Pond, Meeting Room, Other Courts, Picnic Area, Playground, Sauna, Steam Room, Tennis Courts
Pool
Yes
Pool Description
Community, Gunite, In Ground
Spa
Yes
Spa Description
Community, Gunite
Year Built
1983
Levels
One
View
Lake, Mountains
Interior Features
Bar, Open Floor Plan
Flooring
Carpet, Ceramic Tile
Appliances
Built-In BBQ, Microwave
Laundry
Room
Fireplace
Yes
Heating Type
Central, Fireplace, Forced Air, Natural Gas
Cooling Type
Air Conditioning, Central
Parking Spaces
2
Parking Type
Attached, Direct Entrance, Garage Is Attached, On street
Courtesy of:
Ruth Crook /
Carter & Company
90 Palomino Circle

