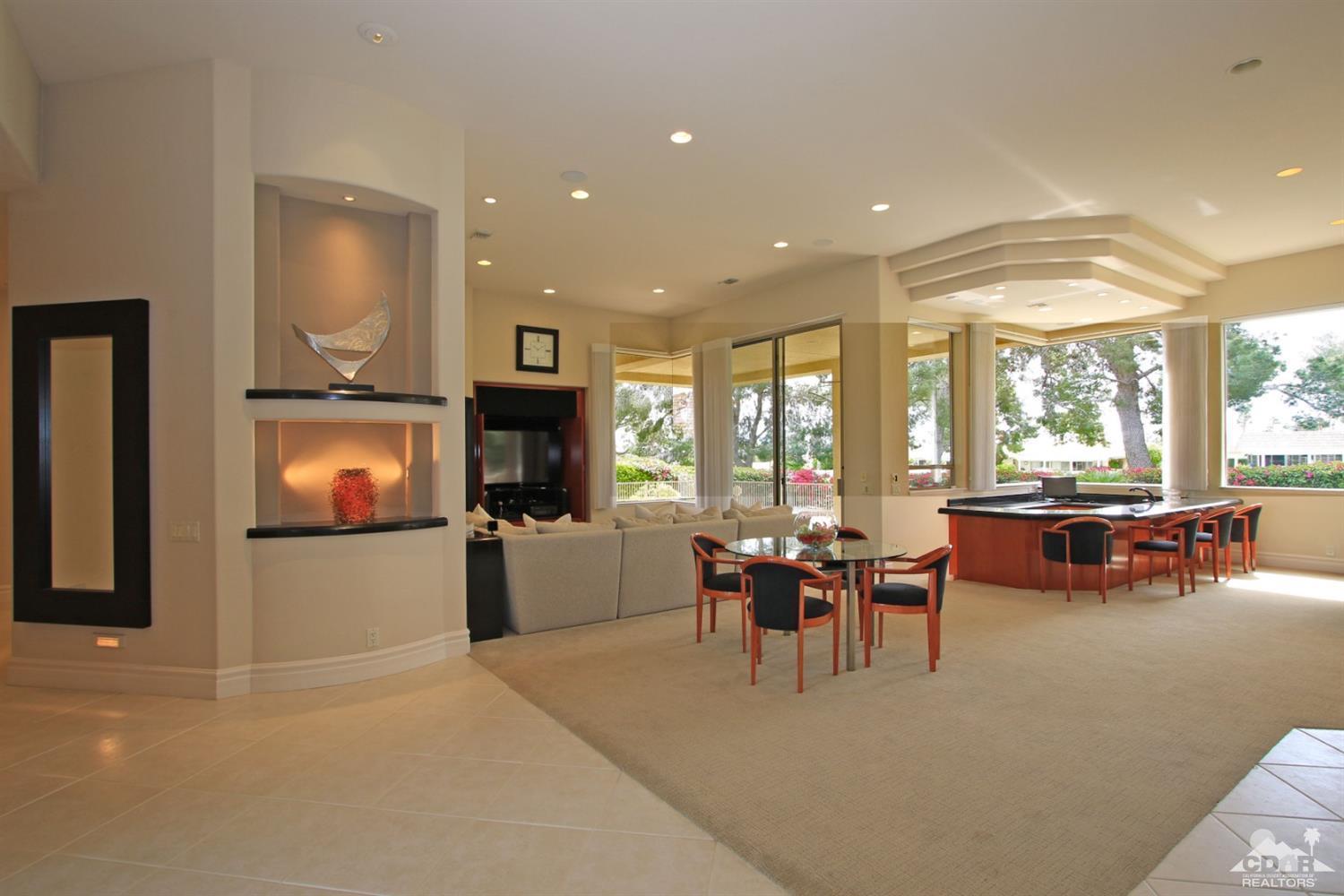75791 Temple Lane, Palm Desert, CA 92211
Avondale Country Club (click for neighborhood info)
Sold
$870,000
Sold On 2019-06-06
Overview
MLS #
219009365DA
Listed on
2019-03-28
Status
Sold
Price
$985,000
Type
Residential Single-Family
Subtype
Single Family
Size of home
3,875 sq ft
Beds / Baths
3 / 4.00
Size of lot
13,068 sq ft
Neighborhood
Avondale Country Club
Location address
75791 Temple Lane
Palm Desert 92211
Palm Desert 92211
Video
Description
Make an offer.Must sell. All reasonable offers considered. We promise you will not be disappointed. Amazing 3800 sq. ft Custom built home is located at Avondale Country Club on the #1 fairway w/Southern panoramic views.An entertainers dream come true, this well designed open floor plan is defined by floor to ceiling windows,multiple glass sliders, chef's kit, a sit down wet bar seats 8 The spacious master suite has 2 master bathrooms, sitting area,fireplace & 2 huge custom designed closets to freely move around in. The 2 offices have their own glass sliders and patios. One office could easily be converted to a fourth bedroom.The 2 en-suite guest rooms are located at the opposite end of the home for total privacy.The outside has a private gated entry that lead onto a private courtyard with sparkling pebble tech pool & spa, & outdoor cooking center.Low monthly HOA fee of 400 inc,24 hr gate guard, social membership , restaurants, tennis,gym,,driving range,internet,cable, & dog park.
General Information
Original List Price
$1,133,000
Price Per Sq/Ft
$254
Furnished
Yes
HOA Fee
$400.00
Land Type
Fee
Land Lease Expires
N/A
Association Amenities
Assoc Pet Rules, Banquet, Barbecue, Card Room, Clubhouse, Fitness Center, Golf, Greenbelt/Park, Meeting Room, Other, Other Courts, Rec Multipurpose Rm, Tennis Courts
Community Features
Golf Course within Development
Pool
Yes
Pool Description
Gunite, Heated, In Ground, Private, Safety Fence, Waterfall
Spa
Yes
Spa Description
Gunite, Heated with Gas, Private
Year Built
2000
Levels
One Level
View
Golf Course, Panoramic
Interior Features
Built-Ins, Coffered Ceiling(s), Crown Moldings, Electronic Air Cleaner, High Ceilings (9 Feet+), Open Floor Plan, Pre-wired for surround sound, Recessed Lighting, Storage Space, Wet Bar
Flooring
Carpet, Tile
Appliances
Built-In BBQ, Cooktop - Gas, Microwave, Range, Range Hood, Warmer Oven Drawer
Patio Features
Awning, Concrete Slab, Covered, Other - See Remarks
Laundry
Room
Fireplace
Yes
Heating Type
Fireplace, Forced Air, Natural Gas
Cooling Type
Air Conditioning, Ceiling Fan, Central
Parking Spaces
3
Parking Type
Attached, Direct Entrance, Driveway, Garage Is Attached, Golf Cart, Oversized
Management Name
Desert Management
Management Phone
(760) 862-1202
Courtesy of:
Evie Bryant /
California Lifestyle Realty
75791 Temple Lane

