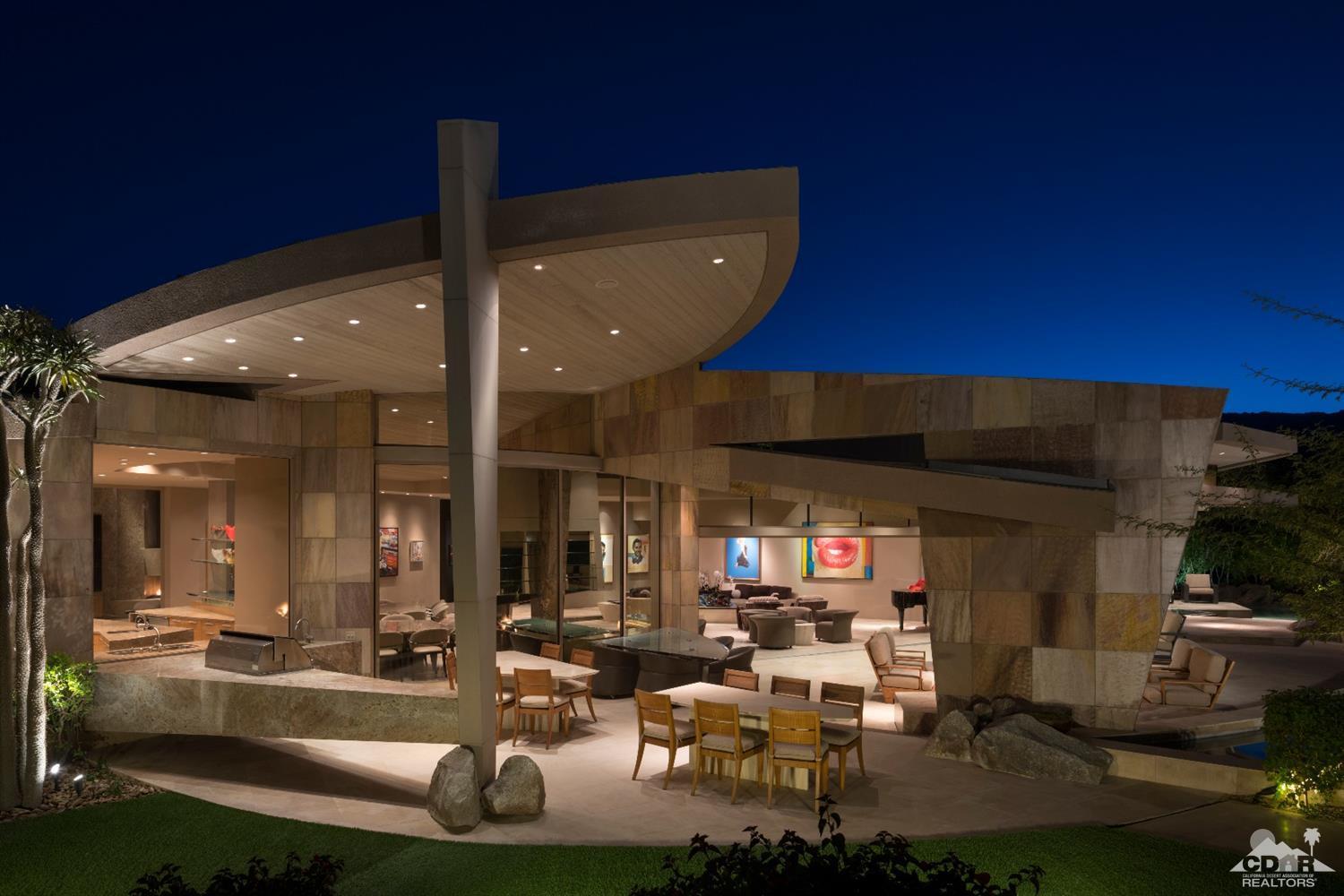632 Pinnacle Crest, Palm Desert, CA 92260
Bighorn Golf Club (click for neighborhood info)
Sold
$6,825,000
Sold On 2019-03-28
Overview
MLS #
219004247DA
Listed on
2019-02-05
Status
Sold
Price
$6,900,000
Type
Residential Single-Family
Subtype
Single Family
Size of home
9,152 sq ft
Beds / Baths
6 / 8.00
Size of lot
61,855 sq ft
Neighborhood
Bighorn Golf Club
Location address
632 Pinnacle Crest
Palm Desert 92260
Palm Desert 92260
Video
Description
This stunning property in Palm Desert's exclusive Bighorn Country Club is the home of Hollywood legend Jerry Weintraub. Designed by architect Guy Drier, the sculpted architecture is crafted to look as though it emerged from the nearby mountains. Situated above the 16th hole of the Canyon Course, it offers spectacular valley views to the east and mountain views to the south. An automated glass pocket door opens into the entry and living area to reveal a stunning outdoor living room, wet-bar, two infinity pools and two separate spas. The master suite features automated sliders opening to the pool. At 9,152 square feet, this contemporary masterpiece with motor court and drive-through garage offers 5 bedrooms, separate casita, media room, pub in the style of Claridges in London, gym and an office. The dual master baths feature a steam room and private access to one of the two pools. Designed for the ultimate in relaxed sophistication, this is one of the Desert's most exceptional estates.
General Information
Original List Price
$6,900,000
Price Per Sq/Ft
$754
Furnished
No
HOA Fee
$890.00
Land Type
Fee
Land Lease Expires
N/A
Association Amenities
Banquet, Barbecue, Clubhouse, Controlled Access, Fitness Center, Golf, Onsite Property Management, Sauna, Steam Room, Tennis Courts
Community Features
Community Mailbox, Golf Course within Development
Pool
Yes
Pool Description
Gunite, Heated, In Ground, Lap Pool, Private
Spa
Yes
Spa Description
Gunite, Heated, In Ground, Private
Year Built
2004
View
Canyon, Golf Course, Hills, Mountains, Valley
Interior Features
Bar, Cathedral-Vaulted Ceilings, High Ceilings (9 Feet+), Home Automation System, Intercom, Open Floor Plan, Phone System, Pre-wired for high speed Data, Pre-wired for surround sound, Recessed Lighting, Sunken Living Room, Wet Bar
Flooring
Carpet, Stone Tile
Appliances
Built-In BBQ, Convection Oven, Cooktop - Gas, Microwave, Range, Range Hood, Warmer Oven Drawer
Patio Features
Concrete Slab
Laundry
Room
Fireplace
Yes
Heating Type
Central, Fireplace, Forced Air, Natural Gas, Zoned
Cooling Type
Air Conditioning, Central, Electric, Multi/Zone
Parking Spaces
6
Parking Type
Attached, Direct Entrance, Driveway, Garage Is Attached, Golf Cart, Side By Side
Courtesy of:
/
The Agency
632 Pinnacle Crest

