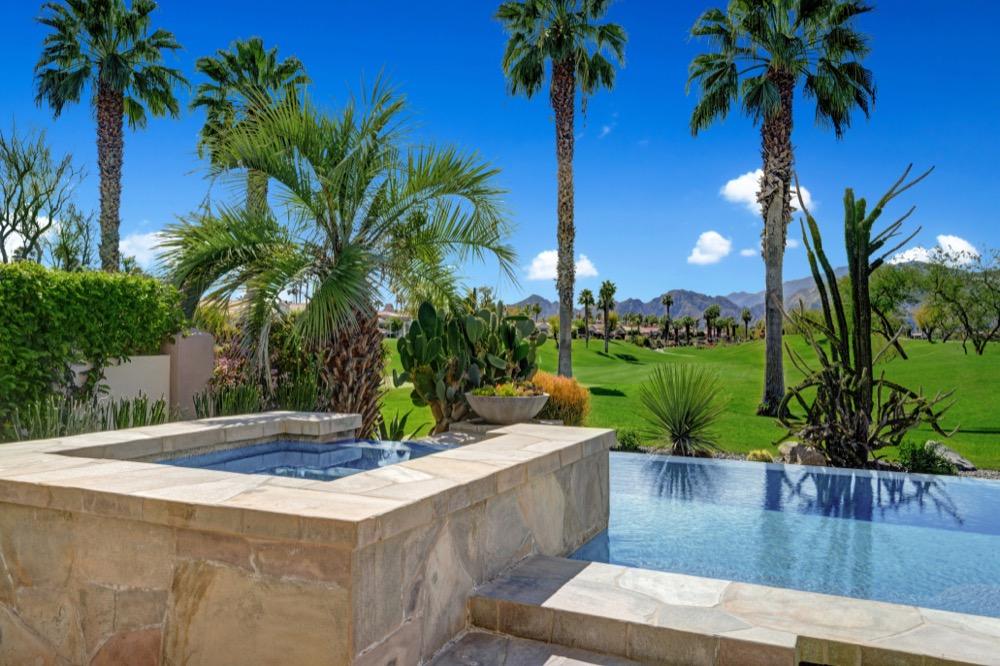181 Tomahawk Drive, Palm Desert, CA 92211
Indian Ridge Country Club (click for neighborhood info)
Sold
$1,425,000
Sold On 2020-06-30
Overview
MLS #
219041280DA
Listed on
2020-03-25
Status
Sold
Price
$1,499,000
Type
Residential
Subtype
Single Family Residence
Size of home
3,371 sq ft
Beds / Baths
4 / 5.00
Size of lot
9,148 sq ft
Neighborhood
Indian Ridge Country Club
Location address
181 Tomahawk Drive
Palm Desert 92211
Palm Desert 92211
Description
One of the best south-facing views in all of Indian Ridge. This popular Ocotillo 1G floor plan with the master on the view side is breathtaking. For those cold mornings, turn on the gas bedroom fireplace & relax for just a few more minutes before going about your busy day. No expense was spared in the modern updates to this home. Tile flooring throughout, newer modern carpeting in bedrooms, stainless steel appliances & granite countertops in the kitchen. The custom cabinetry is like no other home on the market in Indian Ridge & has been carried throughout the home. The outdoor living space complete with spectacular double fairway, water & mountain views from the back patio. For more intimate evenings, you can enjoy the fire pit with your favorite beverage in the spa located off the master bedroom. The outdoor landscaping surrounding this home is fantastic & is conducive to water conservation with desert thriving flora & fauna. The guest house is gorgeous & allows for your family or friends to feel as though they are on vacation in their own bungalow with all the amenities of vacation resort living. Furnished per inventory, Club or Golf Membership available.
General Information
Original List Price
$1,499,000
Price Per Sq/Ft
$445
Furnished
Yes
HOA Fee
$485.00
Land Type
Fee
Land Lease Expires
N/A
Association Amenities
Assoc Maintains Landscape, Assoc Pet Rules, Onsite Property Management
Community Features
Golf Course within Development
Pool
Yes
Pool Description
Heated, In Ground, Private
Spa
Yes
Spa Description
Heated, In Ground, Private
Year Built
1997
Levels
Ground Level
View
Golf Course, Lake, Mountains, Panoramic
Interior Features
Built-Ins, High Ceilings (9 Feet+), Open Floor Plan
Flooring
Carpet, Tile
Appliances
Built-In BBQ, Cooktop - Gas, Microwave, Oven-Electric, Range
Laundry
Room
Fireplace
Yes
Heating Type
Forced Air, Natural Gas
Cooling Type
Ceiling Fan, Central
Parking Spaces
2
Parking Type
Attached, Direct Entrance, Door Opener, Garage Is Attached, Golf Cart
Courtesy of:
Diane Williams /
Bennion Deville Homes
181 Tomahawk Drive

