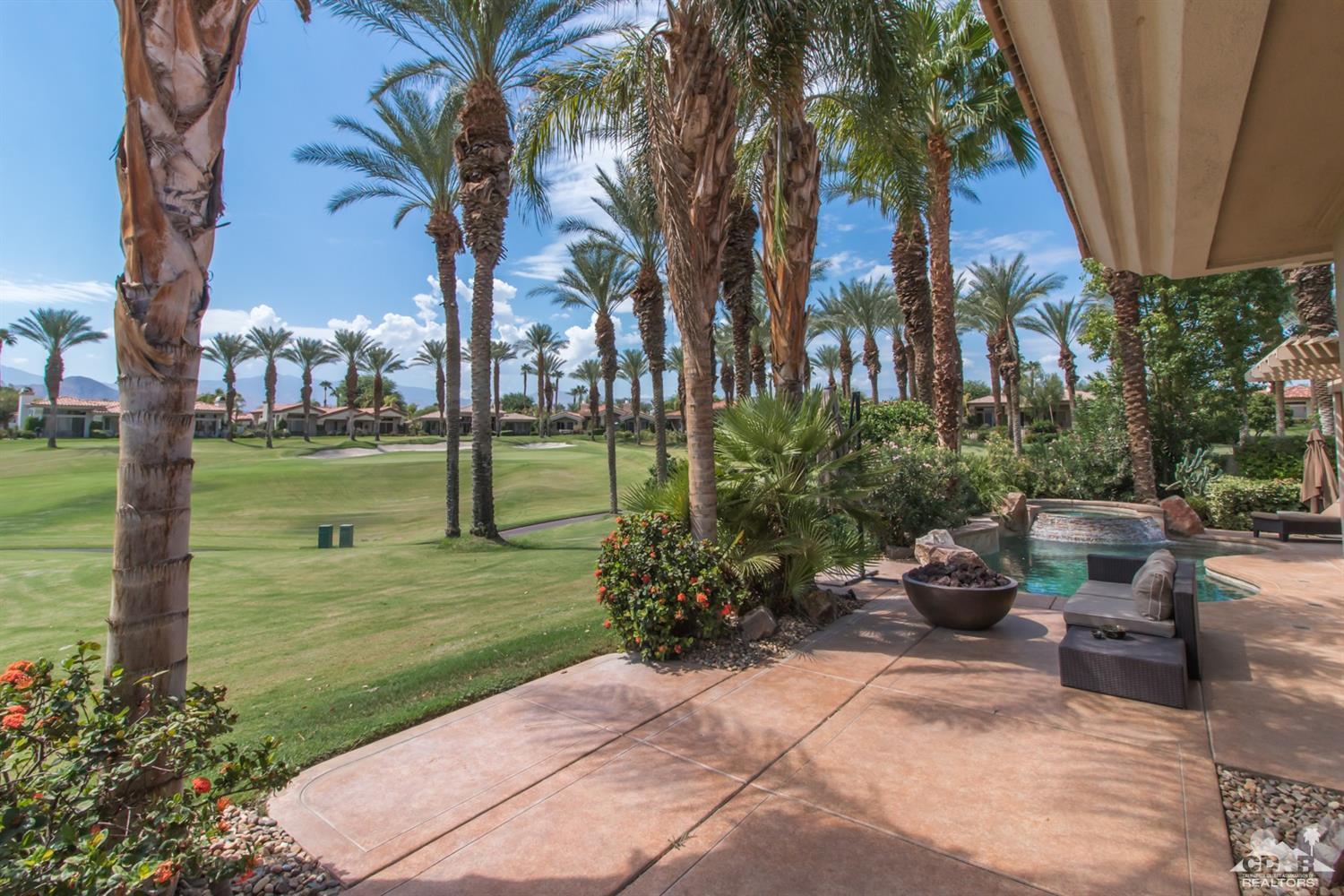761 Deer Haven Circle, Palm Desert, CA 92211
Indian Ridge Country Club (click for neighborhood info)
Sold
$1,150,000
Sold On 2020-08-19
Overview
MLS #
219042342DA
Listed on
2020-05-01
Status
Sold
Price
$1,235,000
Type
Residential
Subtype
Single Family Residence
Size of home
3,562 sq ft
Beds / Baths
4 / 5.00
Size of lot
3,049 sq ft
Neighborhood
Indian Ridge Country Club
Location address
761 Deer Haven Circle
Palm Desert 92211
Palm Desert 92211
Description
SOUTH facing Smoketree 5 with panoramic mountain & course views. 4 bed/4.5 bath home offered furnished with updated kitchen + bathrooms! Patio has private pool/spa, built-in BBQ + several seating/lounging areas. Living + dining rooms open to patio. Updated kitchen features Sub-Zero refrigerator, granite counters, contemporary lighting and is open to family room. South views & dual-sided fireplace in family room, with same wood flooring as in kitchen. Electric shades in living areas + shutters in bedrooms. All bedrooms are en suite, each bathroom beautifully updated with new flooring, counters, lighting & showers! Master suite has private side patio & .bathroom features soaking tub, 2 vanity areas & shower- all updated! Front en suite guest room is set up as an office & opens to side patio. 2 additional guest suites each open to front courtyard area. 2-car attached garage plus golf cart garage. Community pool/spa just across the street! Club or Golf membership is available.
General Information
Original List Price
$1,270,000
Price Per Sq/Ft
$347
Furnished
Yes
HOA Fee
$871.00
Land Type
Fee
Land Lease Expires
N/A
Association Amenities
Controlled Access, Onsite Property Management
Community Features
Golf Course within Development
Pool
Yes
Pool Description
Community, In Ground, Other, Private
Spa
Yes
Spa Description
Community, In Ground, Private
Year Built
1993
View
Golf Course, Lake, Mountains, Panoramic
Interior Features
Built-Ins, High Ceilings (9 Feet+), Wet Bar
Flooring
Carpet, Tile, Wood
Appliances
Built-In BBQ, Cooktop - Gas, Microwave, Oven-Electric, Range
Patio Features
Concrete Slab, Covered, Wrap Around Porch
Laundry
Room
Fireplace
Yes
Heating Type
Central, Fireplace, Forced Air
Cooling Type
Air Conditioning, Ceiling Fan, Central
Parking Spaces
2
Parking Type
Attached, Direct Entrance, Driveway, Garage Is Attached, Golf Cart, On street
Management Name
Albert Management
Courtesy of:
Terri Munselle /
Compass
761 Deer Haven Circle

