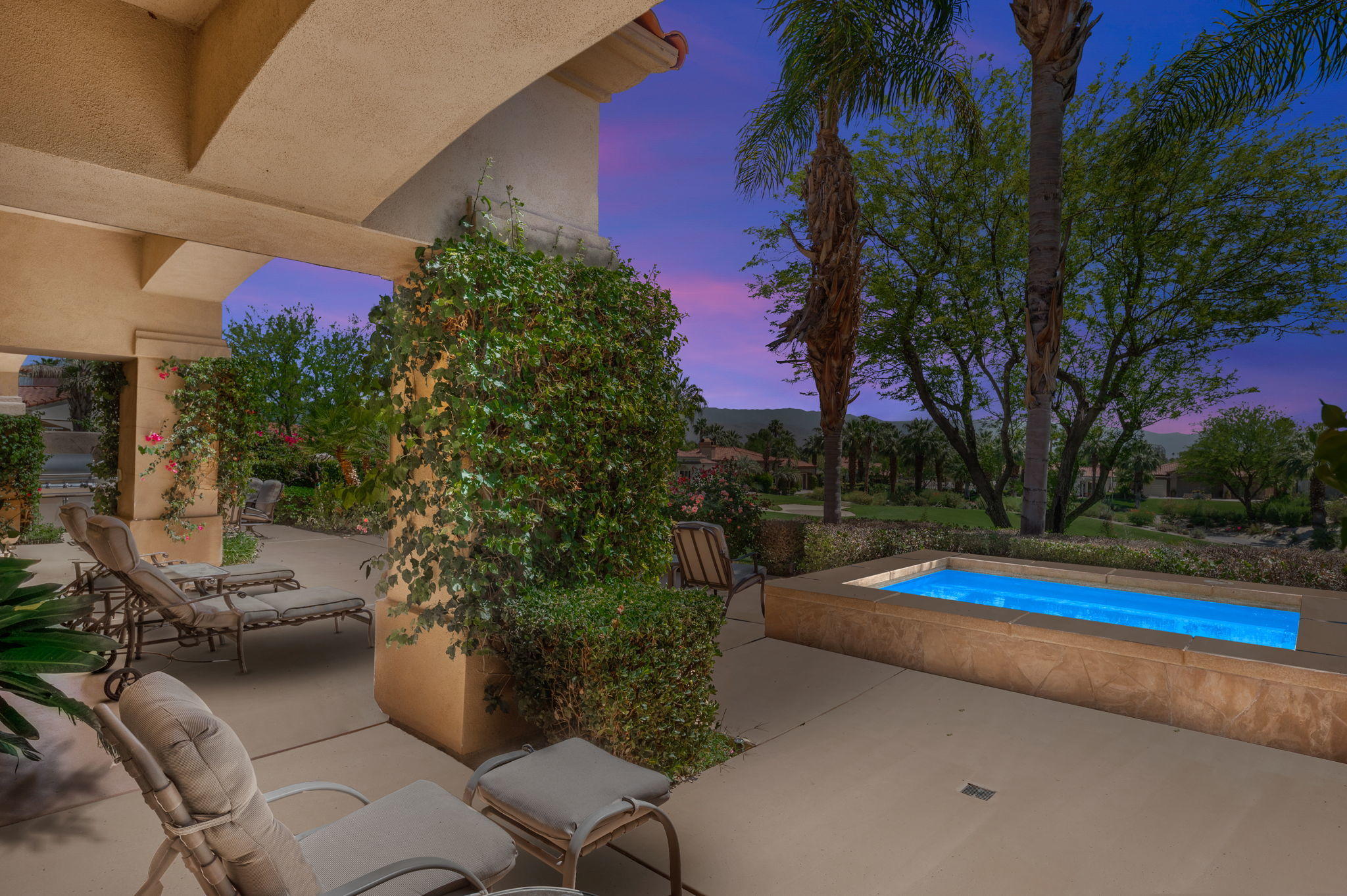765 Mission Creek Drive, Palm Desert, CA 92211
Indian Ridge Country Club (click for neighborhood info)
Sold
$952,210
Sold On 2020-08-10
Overview
MLS #
219043164DA
Listed on
2020-05-18
Status
Sold
Price
$1,025,000
Type
Residential
Subtype
Single Family Residence
Size of home
3,371 sq ft
Beds / Baths
4 / 5.00
Size of lot
10,019 sq ft
Neighborhood
Indian Ridge Country Club
Location address
765 Mission Creek Drive
Palm Desert 92211
Palm Desert 92211
Description
Elevated Course Views! Experience sweeping East views of mountains, green + double fairways of Arroyo 11 & 12 from this 4 bed/4.5 bath home. Elevated high above the course, the back patio offers several choices for entertaining, dining and lounging...Enjoy the incredible views as you relax in the private Spa, and make outdoor dining easy with the built-in BBQ & covered dining area. Ocotillo 1 model has living room/wet bar/kitchen floor plan open for ease of dining/entertaining + all share the same great views! Living room features fireplace + built-ins. Wet bar w/seating + wine refrigerator is open to living room. Kitchen has expansive bar counter w/ seating, gas cooktop island, granite counters + double ovens. Separate Dining Room w/direct access to the kitchen also opens to side yard off patio area. Master Bedroom has direct access to patio/spa area - ensuite bathroom features dual vanities, shower + jacuzzi tub. Both guest rooms are en suite - the front guest room is currently set up as an office. Casita is attached with separate entrance just off front courtyard. 2-car attached garage + golf cart garage. (NOTE: Several photos have been Virtually Staged with furnishings etc).
General Information
Original List Price
$1,025,000
Price Per Sq/Ft
$304
Furnished
No
HOA Fee
$485.00
Land Type
Fee
Land Lease Expires
N/A
Association Amenities
Bocce Ball Court, Card Room, Clubhouse, Controlled Access, Fitness Center, Golf, Tennis Courts
Pool
Yes
Pool Description
Community, In Ground
Spa
Yes
Spa Description
Community, In Ground, Private
Year Built
2000
View
Golf Course, Lake, Mountains, Panoramic
Interior Features
Built-Ins, High Ceilings (9 Feet+), Open Floor Plan, Wet Bar
Flooring
Carpet, Tile
Appliances
Built-In BBQ, Convection Oven, Cooktop - Gas, Microwave
Patio Features
Concrete Slab, Covered
Laundry
Room
Fireplace
Yes
Heating Type
Central, Fireplace, Forced Air
Cooling Type
Air Conditioning, Ceiling Fan, Central
Parking Spaces
2
Parking Type
Attached, Direct Entrance, Door Opener, Driveway, Garage Is Attached, Golf Cart
Courtesy of:
Terri Munselle /
Compass
765 Mission Creek Drive

