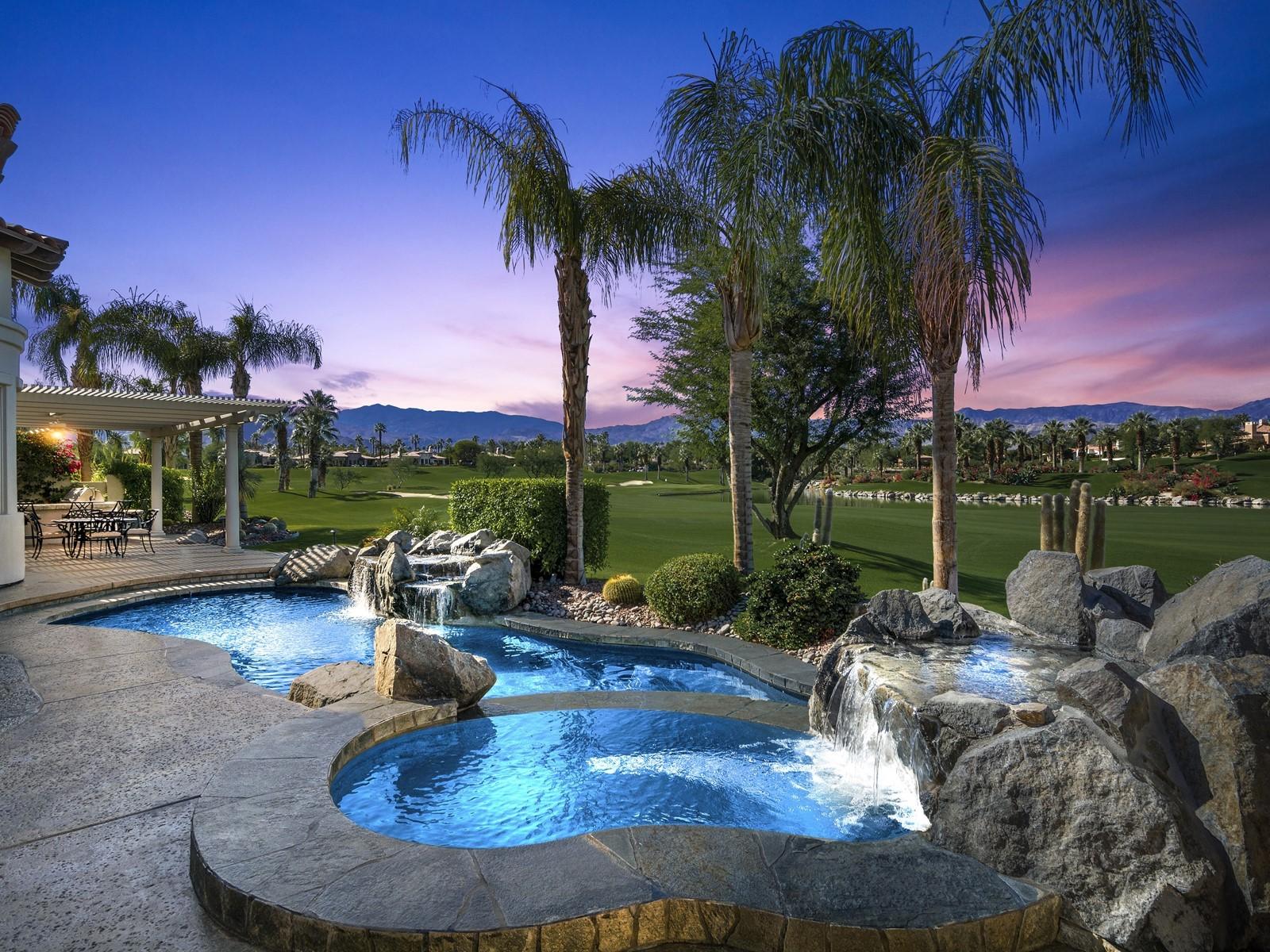899 Mission Creek Drive, Palm Desert, CA 92211
Indian Ridge Country Club (click for neighborhood info)
Sold
$1,750,000
Sold On 2021-04-08
Overview
MLS #
219055046DA
Listed on
2021-01-01
Status
Sold
Price
$1,895,000
Type
Residential Single-Family
Subtype
Single Family
Size of home
4,575 sq ft
Beds / Baths
4 / 5.00
Size of lot
12,197 sq ft
Neighborhood
Indian Ridge Country Club
Location address
899 Mission Creek Drive
Palm Desert 92211
Palm Desert 92211
Description
Debuting to the market, this spectacular Jacaranda 1 estate property is ready for immediate move-in with all furnishings included as per the inventory list. Magnificent south & West location over overlooking #10, #11, #12 and #13 of the Arroyo Golf course. Tastefully appointed, this light, bright, open and spacious property is perfection. The custom pebble tec pool/waterfall & spa was artfully designed with rock accents, custom BBQ center & trellis covering the dining & lounging area. Entertain in four expansive bedrooms including a detached casita perfect for family and friends adjacent to a large courtyard with fireplace and seating area accented by water features. The upgrades in this home have been meticulously chosen with many custom features such as wrought iron & glass front entry doors, gorgeous landscaping accents with stacked stone & lighting, custom window coverings, marble flooring, 4 fireplaces, stainless steel appliances, granite counter tops, wet bar including refrigerator & wine cooler. You will appreciate the low maintenance stunning front, side and backyard landscape. A golf or club membership can be purchased through the club for this property.
General Information
School District
Desert Sands Unified
Original List Price
$1,895,000
Price Per Sq/Ft
$414
Furnished
Yes
HOA Fee
$485.00
Land Type
Fee
Land Lease Expires
N/A
Association Amenities
Assoc Maintains Landscape, Controlled Access, Onsite Property Management
Community Features
Golf Course within Development
Pool
Yes
Pool Description
Community, Heated, In Ground, Private, Salt/Saline, Waterfall
Spa
Yes
Spa Description
Community, Heated with Gas, In Ground, Private
Year Built
2000
Levels
Ground Level
View
Golf Course, Lake, Mountains, Panoramic, Pool, Water
Interior Features
Built-Ins, Cathedral-Vaulted Ceilings, High Ceilings (9 Feet+), Intercom, Open Floor Plan, Recessed Lighting, Storage Space, Wet Bar
Flooring
Carpet, Marble
Appliances
Convection Oven, Cooktop - Gas, Microwave, Range Hood, Self Cleaning Oven
Patio Features
Brick, Concrete Slab, Covered, Rock/Stone
Laundry
Room
Fireplace
Yes
Heating Type
Central, Fireplace, Forced Air, Natural Gas, Zoned
Cooling Type
Air Conditioning, Central, Electric, Multi/Zone
Parking Spaces
4
Parking Type
Attached, Direct Entrance, Door Opener, Driveway, Garage Is Attached, Golf Cart, On street, Side By Side
Disability Access
No Interior Steps
Management Name
Albert Association Management
Management Phone
(760) 346-9000
Courtesy of:
Joan Castro /
Keller Williams Realty
899 Mission Creek Drive

