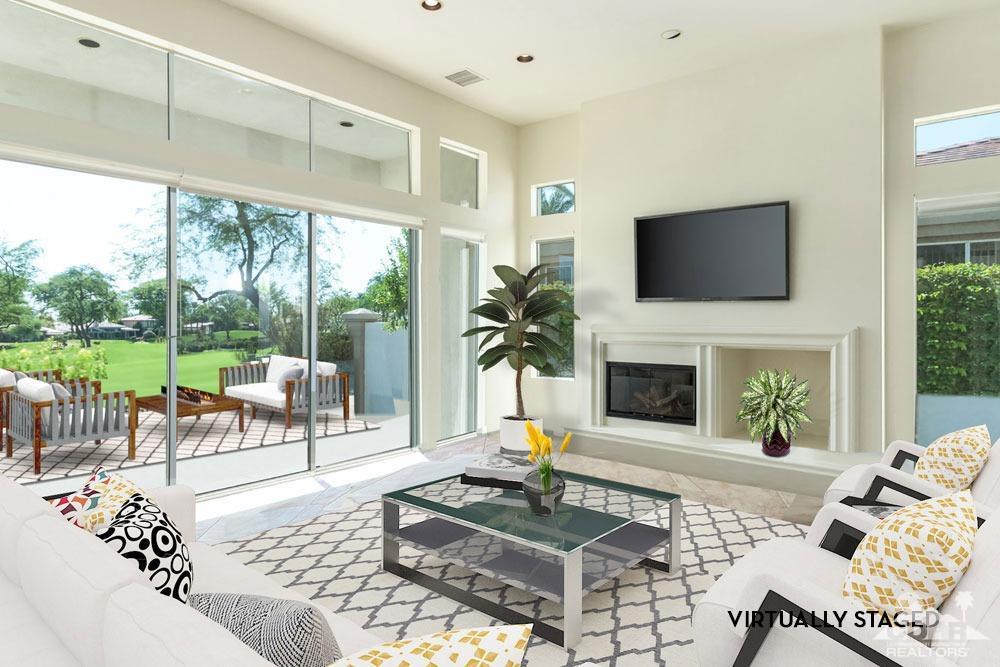304 White Horse Trail, Palm Desert, CA 92211
Indian Ridge Country Club (click for neighborhood info)
Sold
$678,000
Sold On 2020-02-25
Overview
MLS #
219022837DA
Listed on
2019-09-03
Status
Sold
Price
$699,000
Type
Residential
Subtype
Single Family Residence
Size of home
2,712 sq ft
Beds / Baths
3 / 4.00
Size of lot
3,049 sq ft
Neighborhood
Indian Ridge Country Club
Location address
304 White Horse Trail
Palm Desert 92211
Palm Desert 92211
Description
Fabulous elevated views! This Palo Verde 3 model has sweeping unobstructed views of the mountains and Grove #9 & #10. Extended patio has built-in BBQ for more spacious outdoor entertaining! So close to the main Clubhouse you can just walk over! New easy care landscaping looks great and makes maintenance a breeze! This 3 bedroom/3.5 bathroom home has an open floor plan - pony wall has been removed in great room, making this an even more open and flowing space. All living/dining areas look out on the patio and those great views! Neutral tile throughout and carpet in bedrooms. Beautiful Silhouette blinds in the main living areas and crisp white plantation shutters in the bedrooms. Master suite features a large walk-in closet, dual vanities and separate shower and soaking tub. The two guest rooms are also en suite - great privacy for you and your guests! Note: A few photos have been virtually staged with furnishings/art/accessories/wall paint/appliances. Club or Golf membership available.
General Information
Original List Price
$738,000
Price Per Sq/Ft
$258
Furnished
No
HOA Fee
$852.50
Land Type
Fee
Land Lease Expires
N/A
Association Amenities
Assoc Maintains Landscape, Assoc Pet Rules, Banquet, Card Room, Clubhouse, Controlled Access, Fitness Center, Golf, Onsite Property Management, Other Courts, Tennis Courts
Community Features
Golf Course within Development
Pool
Yes
Pool Description
Community, In Ground, Other
Spa
Yes
Spa Description
Community, In Ground
Year Built
1997
View
Desert, Golf Course, Hills, Mountains, Panoramic
Interior Features
Built-Ins, High Ceilings (9 Feet+), Open Floor Plan, Wet Bar
Flooring
Carpet, Tile
Appliances
Built-In BBQ, Cooktop - Gas, Microwave, Oven-Electric, Range
Patio Features
Concrete Slab, Covered
Laundry
Room
Fireplace
Yes
Heating Type
Central, Fireplace, Forced Air, Natural Gas
Cooling Type
Air Conditioning, Ceiling Fan, Central
Parking Spaces
2
Parking Type
Attached, Direct Entrance, Driveway, Garage Is Attached, Golf Cart, On street
Management Name
Albert Management
Courtesy of:
Terri Munselle /
Compass
304 White Horse Trail

