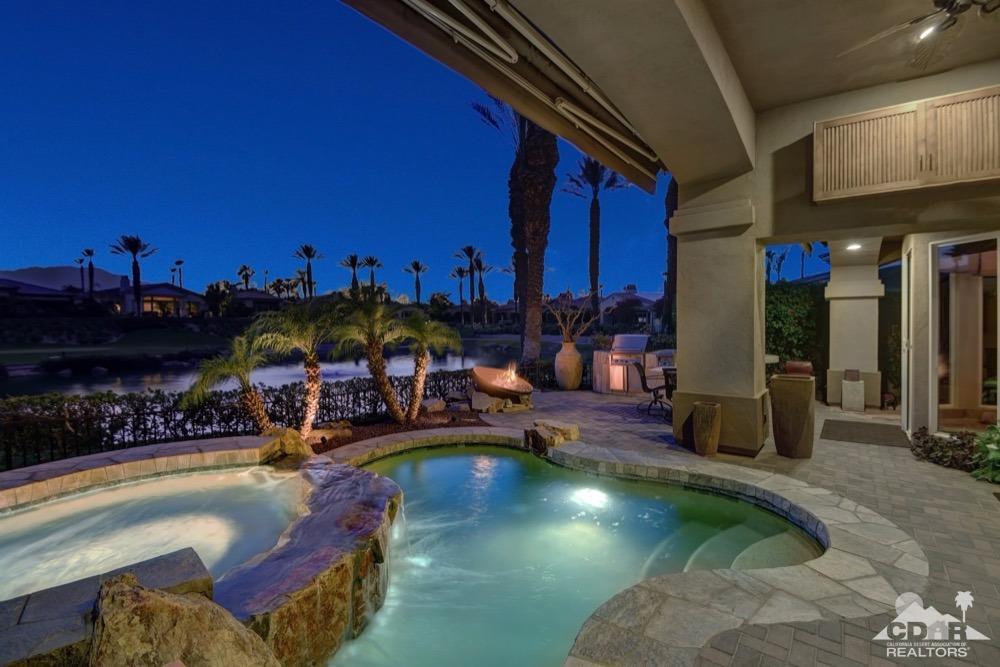339 Tomahawk Drive, Palm Desert, CA 92211
Indian Ridge Country Club (click for neighborhood info)
Sold
$1,150,000
Sold On 2018-04-25
Overview
MLS #
217018322DA
Listed on
2017-06-30
Status
Sold
Price
$1,150,000
Type
Residential Single-Family
Subtype
Single Family
Size of home
3,082 sq ft
Beds / Baths
3 / 4.00
Size of lot
8,276 sq ft
Neighborhood
Indian Ridge Country Club
Location address
339 Tomahawk Drive
Palm Desert 92211
Palm Desert 92211
Video
Description
Custom designed dream kitchen in this Ocotillo 1 with granite counters, high end appliances including steam oven, warming drawer, three dishwashers, completely redone butler's pantry, lighted cabinets to display ornate dishes, and so much more. For the cost conscious buyer, you will appreciate the 50 owned solar panels allowing you to save thousands of dollars on annual electricity. The woodwork in this home is stunning with upgraded interior doors, baseboard, crown molding, and authentic hardwood floors in the bedrooms. Enjoy the fantastic golf course, mountain and waterfront views from the pool and spa or sitting around the gas fire pit with family and friends. Includes Golf Cart, patio furniture and some artwork. Other furnishings also available. Club or Golf Membership available.
General Information
Original List Price
$1,329,000
Price Per Sq/Ft
$373
Furnished
No
HOA Fee
$485.00
Land Type
Fee
Land Lease Expires
N/A
Association Amenities
Assoc Pet Rules, Onsite Property Management
Community Features
Golf Course within Development
Pool
Yes
Pool Description
Community, Heated, In Ground, Private
Spa
Yes
Spa Description
Community, In Ground, Private
Year Built
1997
Levels
Ground Level
View
Golf Course, Lake, Mountains, Water
Interior Features
Bar, Built-Ins, Electronic Air Cleaner, High Ceilings (9 Feet+), Open Floor Plan
Flooring
Hardwood, Travertine
Appliances
Built-In BBQ, Cooktop - Gas, Microwave, Oven-Electric, Range
Patio Features
Brick
Laundry
Room
Fireplace
Yes
Heating Type
Forced Air
Cooling Type
Air Conditioning, Ceiling Fan, Central
Parking Spaces
3
Parking Type
Attached, Direct Entrance, Garage Is Attached, Golf Cart
Courtesy of:
Diane Williams /
Bennion Deville Homes
339 Tomahawk Drive

