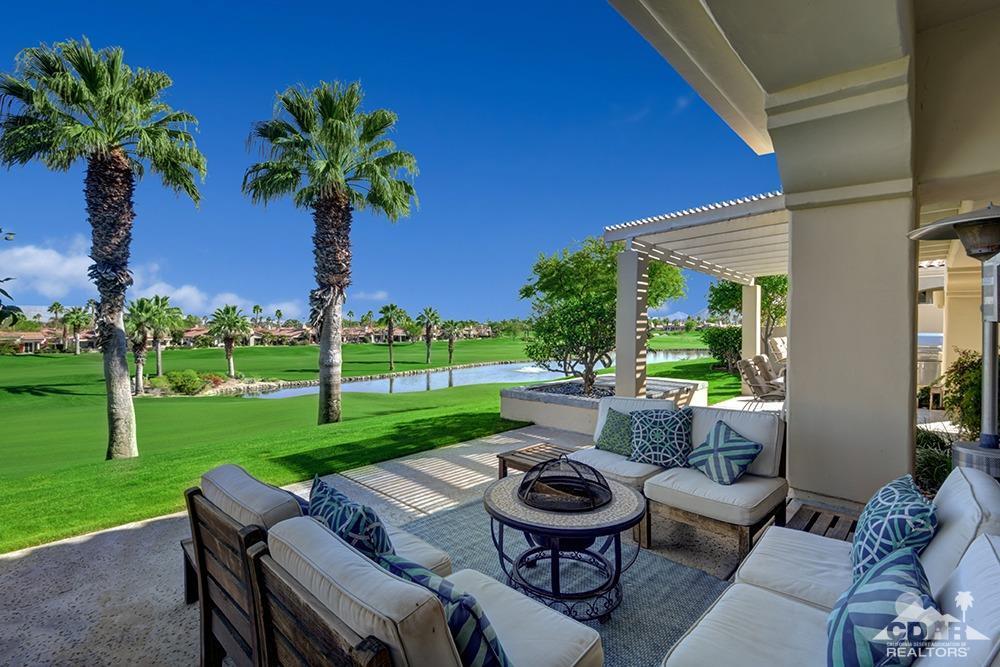733 Mission Creek Drive, Palm Desert, CA 92211
Indian Ridge Country Club (click for neighborhood info)
Sold
$980,000
Sold On 2019-04-30
Overview
MLS #
219004629DA
Listed on
2019-02-11
Status
Sold
Price
$1,050,000
Type
Residential Single-Family
Subtype
Single Family
Size of home
3,576 sq ft
Beds / Baths
4 / 5.00
Size of lot
10,019 sq ft
Neighborhood
Indian Ridge Country Club
Location address
733 Mission Creek Drive
Palm Desert 92211
Palm Desert 92211
Video
Description
This fabulous Ocotillo 2G is situated on the 11th fairway of the Arroyo golf course located on an elevated lot showcasing spectacular lake and mountain views. From the moment you walk into the courtyard, you will feel the instant calming effect of the Zen Garden complete with Koi pond and new landscaping including Astro Turf. This well-maintained open concept home has a spacious gourmet kitchen, family room, and formal living room. All bedrooms are en suite with one being used as a study with custom built-ins. The casita is currently set up as an art studio which can easily be converted back to a guest bedroom. The extended back patio features a trellis overhang, built-in BBQ with stove top and bar area, misting system and raised planters with glorious fruit trees. Enjoy fresh lemons, tangerines, figs, and yuzu fruit from your very own home. Furnished per inventory list. Club or Golf Membership available.
General Information
Original List Price
$1,050,000
Price Per Sq/Ft
$294
Furnished
Yes
HOA Fee
$485.00
Land Type
Fee
Land Lease Expires
N/A
Association Amenities
Assoc Pet Rules, Onsite Property Management
Community Features
Golf Course within Development
Pool
No
Spa
No
Year Built
2000
Levels
One Level
View
Golf Course, Lake, Mountains
Interior Features
Bar, Built-Ins, High Ceilings (9 Feet+), Open Floor Plan
Flooring
Carpet, Tile
Appliances
Built-In BBQ, Cooktop - Gas, Microwave, Oven-Electric, Range
Patio Features
Other - See Remarks
Laundry
Room
Fireplace
Yes
Heating Type
Forced Air, Natural Gas
Cooling Type
Air Conditioning, Ceiling Fan, Central
Parking Spaces
3
Parking Type
Attached, Direct Entrance, Driveway, Garage Is Attached
Courtesy of:
Diane Williams /
Bennion Deville Homes
733 Mission Creek Drive

