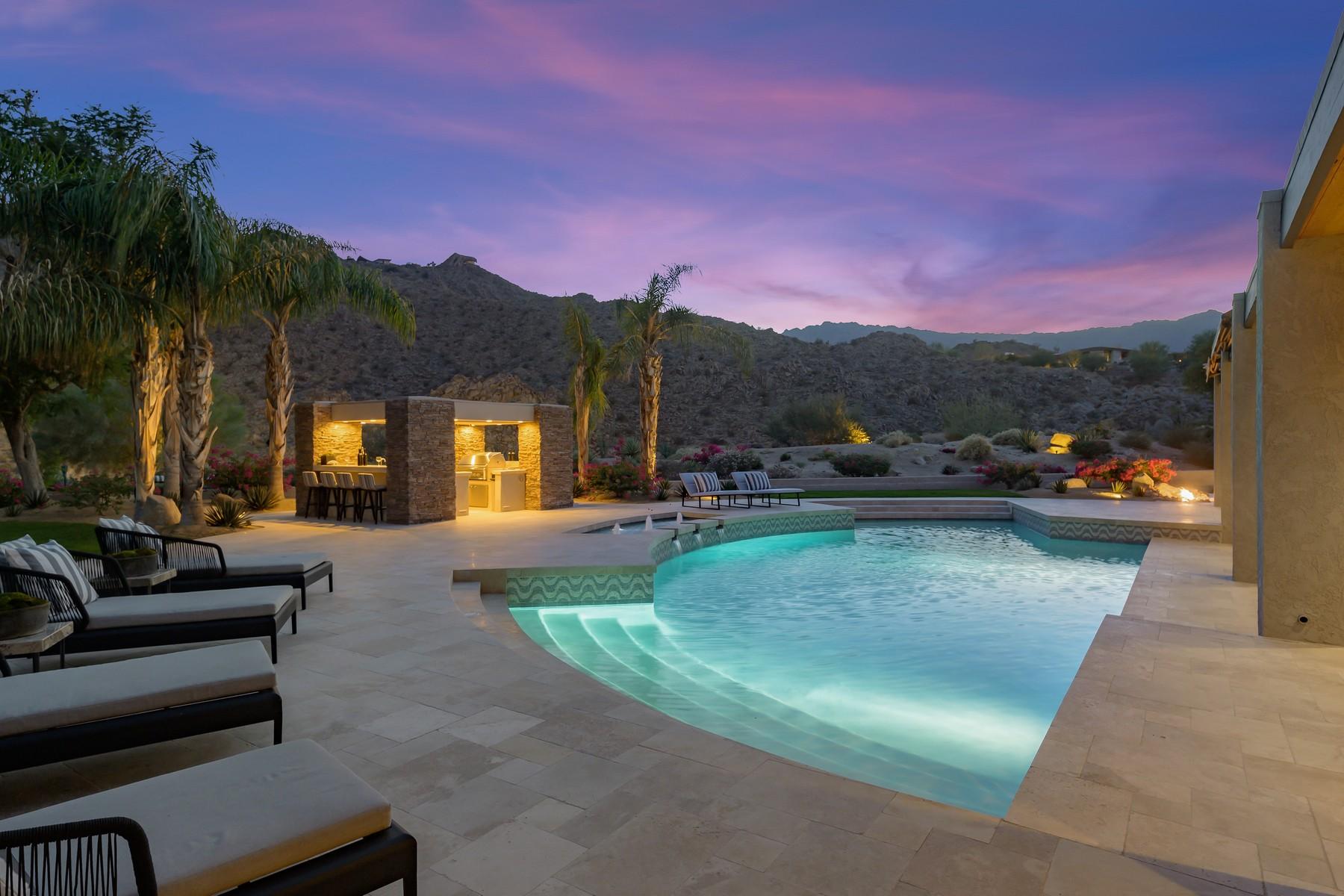49355 Sunrose Lane, Palm Desert, CA 92260
Ironwood Country Club (click for neighborhood info)
Sold
$3,285,000
Sold On 2020-10-30
Overview
MLS #
219052406DA
Listed on
2019-09-10
Status
Sold
Price
$3,398,900
Type
Residential
Subtype
Single Family Residence
Size of home
6,020 sq ft
Beds / Baths
4 / 6.00
Size of lot
44,431 sq ft
Neighborhood
Ironwood Country Club
Location address
49355 Sunrose Lane
Palm Desert 92260
Palm Desert 92260
Video
Description
Sunrose | Stunning Designed Desert Contemporary Estate on .8-Acre. Enter private driveway to porte-cochere. Inside, a gorgeous wide-open interior, your eyes are drawn to a massive south wall of glass offering amazing pool, patio and mountain views. Dramatic living room with rock fireplace, wood lined ceiling and stone floors. Wet-bar and game room offer additional space to entertain. Family room, a place for relaxation with fireplace and media. Large cooks' kitchen with island, SS appliances, tons of cabinetry and pantry share view. Dining room offers direct patio access and views. Private and spacious view master suite with sitting area, lavish spa bath, double vanities, sauna and over-sized walk-in closet. Two luxurious guest suites, plus office suite. Out back, large misted patio, architectural designed pool, fire-pit, outdoor kitchen and golf -tee await fun, grand entertainment and relaxation. Make evenings extra special, lite up amazing mountain silhouettes at the flip of a switch. This home has undergone extensive remodeling offering grand style living with today's finishes.
General Information
Original List Price
$3,398,900
Price Per Sq/Ft
$565
Furnished
No
HOA Fee
$224.00
Land Type
Fee
Land Lease Expires
N/A
Association Amenities
Clubhouse, Fitness Center, Golf, Meeting Room, Other Courts, Rec Multipurpose Rm, Sport Court, Tennis Courts
Community Features
Golf Course within Development
Pool
Yes
Pool Description
Gunite, Heated, In Ground, Private
Spa
Yes
Spa Description
Gunite, Heated with Gas, In Ground
Year Built
1984
Levels
Ground Level
View
Canyon, Mountains, Panoramic, Pool
Interior Features
Bar, High Ceilings (9 Feet+), Open Floor Plan
Flooring
Carpet, Stone Tile
Appliances
Built-In BBQ, Cooktop - Gas, Microwave
Patio Features
Awning, Covered
Laundry
Room
Fireplace
Yes
Heating Type
Fireplace, Forced Air, Natural Gas
Cooling Type
Central
Parking Spaces
8
Parking Type
Attached, Circular Driveway, Covered Parking, Door Opener, Driveway, Garage Is Attached, Porte-Cochere
Courtesy of:
David Kibbey /
Desert Sotheby's International Realty
49355 Sunrose Lane

