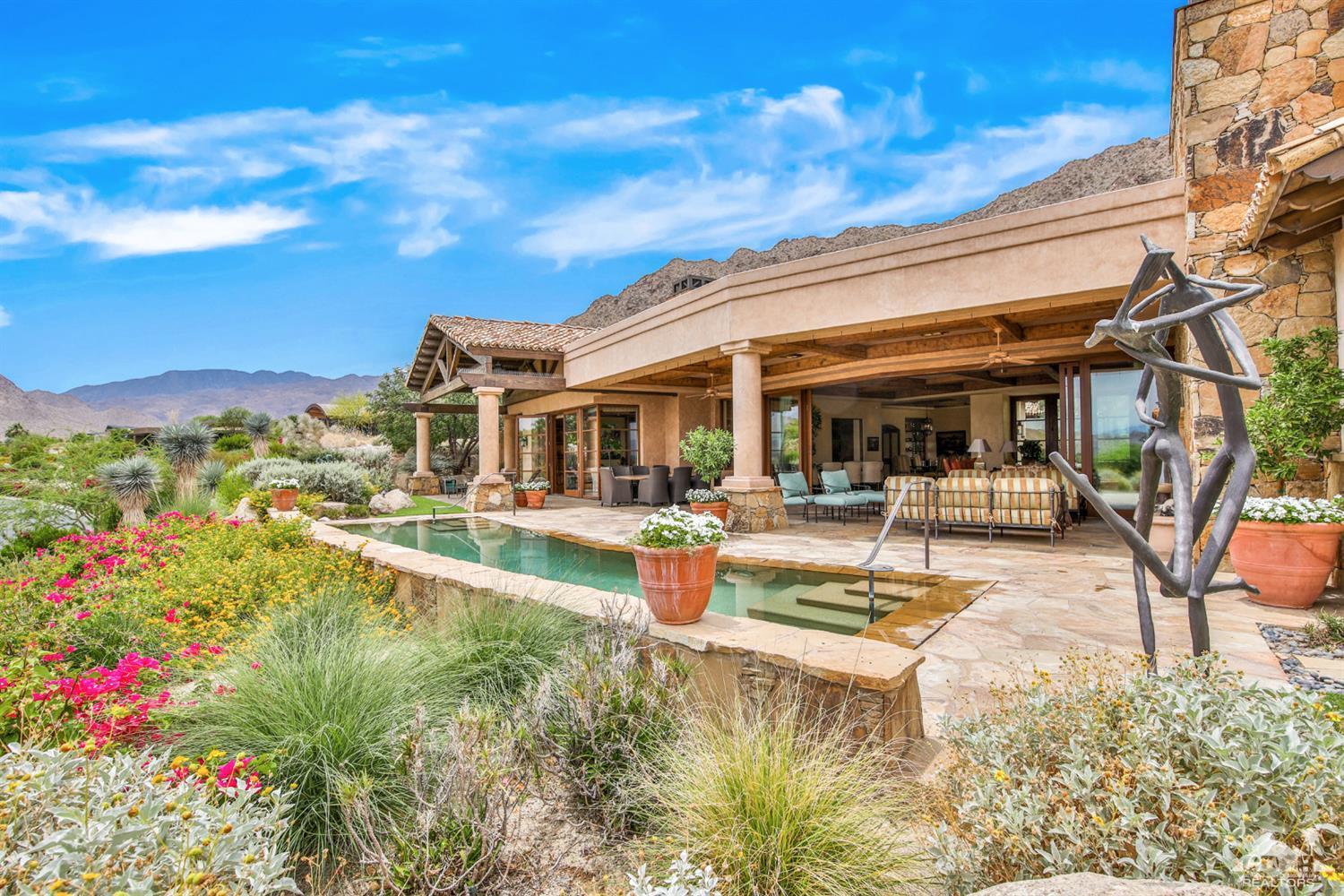49783 Desert Vista Drive, Palm Desert, CA 92260
Ironwood Country Club (click for neighborhood info)
Sold
$2,325,000
Sold On 2019-11-20
Overview
MLS #
219017859DA
Listed on
2019-06-27
Status
Sold
Price
$2,495,000
Type
Residential
Subtype
Single Family Residence
Size of home
5,066 sq ft
Beds / Baths
3 / 5.00
Size of lot
23,522 sq ft
Neighborhood
Ironwood Country Club
Location address
49783 Desert Vista Drive
Palm Desert 92260
Palm Desert 92260
Description
Sweeping mountain range views are on approach as you enter the walkway thru the courtyard and visible thru the home. Panoramic Views from most of the interior and down valley views with evening lights. Custom built in 2006 with timeless features that builders still covet today. Integrated in the 5066 comfortable sq ft: Separate entrance to a spacious 1BR/1BA casita. A butler pantry w/two sub-zero freezer drawers. A step down bar between the liv rm & great rm with visible views that seat six while the host holds court behind the bar. Open beam ceilings, wood plank flooring, dining rm, kitchen with prep sink at huge island, dbl ovens, 6 burner gas range. Exterior covered outdoor liv area of approx 1000 addl sq ft. Overall, we have to say this home exudes 'Architectural Digest', Travel & Leisure and Luxe Portfolio International all in one. The price....At under market $2.674mil, $528psf. Open to all qualified offers.
General Information
Original List Price
$2,674,000
Price Per Sq/Ft
$493
Furnished
Yes
HOA Fee
$450.00
Land Type
Fee
Land Lease Expires
N/A
Association Amenities
Assoc Pet Rules, Clubhouse, Fitness Center, Golf, Tennis Courts
Community Features
Golf Course within Development
Pool
Yes
Pool Description
Heated, Private
Spa
Yes
Year Built
2006
Levels
One
View
City Lights, Desert, Mountains, Panoramic
Interior Features
Beamed Ceiling(s), Built-Ins, High Ceilings (9 Feet+), Open Floor Plan, Wet Bar
Flooring
Other
Appliances
Built-In BBQ, Cooktop - Gas, Microwave, Range, Range Hood, Warmer Oven Drawer
Patio Features
Covered, Rock/Stone
Laundry
Room
Fireplace
Yes
Heating Type
Forced Air, Natural Gas
Cooling Type
Central
Parking Spaces
6
Parking Type
Attached, Direct Entrance, Driveway, Garage Is Attached, Golf Cart, Parking for Guests
Management Name
Albert Management
Courtesy of:
RoseAnne Foxx /
Bennion Deville Homes
49783 Desert Vista Drive

