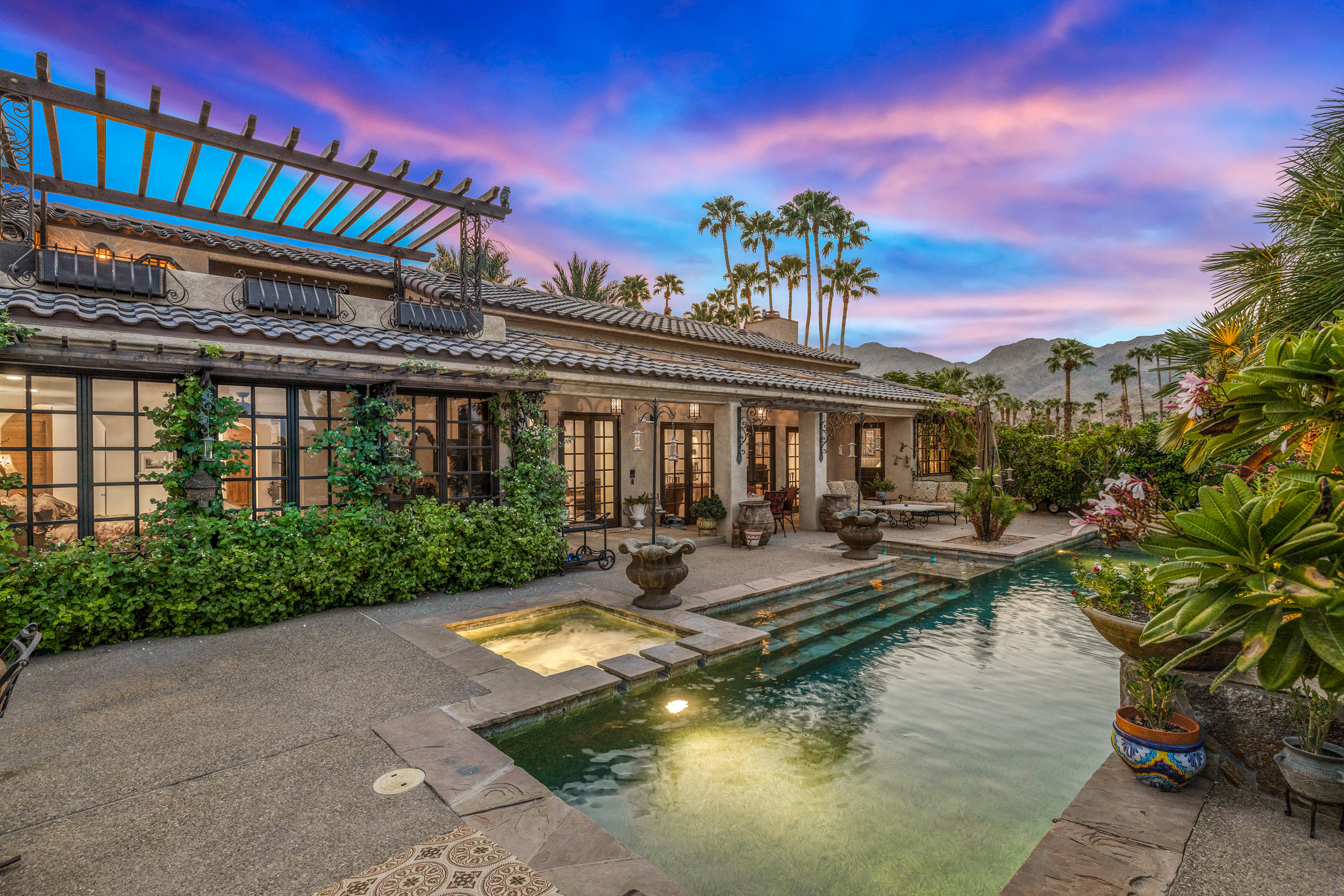72593 Greenbriar Lane, Palm Desert, CA 92260
Summit (click for neighborhood info)
Sold
$1,295,000
Sold On 2021-01-12
Overview
MLS #
219052284DA
Listed on
2020-10-30
Status
Sold
Price
$1,295,000
Type
Residential
Subtype
Single Family Residence
Size of home
3,841 sq ft
Beds / Baths
3 / 6.00
Size of lot
16,553 sq ft
Neighborhood
Summit
Location address
72593 Greenbriar Lane
Palm Desert 92260
Palm Desert 92260
Video
Description
Mediterranean Revival Architecture aims to emulate the feeling of being in a luxurious Mediterranean villa. GREENBRIAR has a floor plan with an easy flow, access thru the lush front gated courtyard, side and rear yard from almost every room, enhancing the homeowners quality of life. Mountain Views surround this property from front to rear. This home combines the cultural obsession with wealth and leisure. Amenities and upgrades are vast: OWNED Solar, Gourmet Kitchen with Granite Slab, Viking 6 burner gas stove w/griddle and two ovens, Viking double wall ovens, Subzero Refrigerator side x side, custom cabinetry throughout with soft closing features, two beverage refrigerators and wine cooler built into the massive island and more.. High efficiency AC Units, Whole Property water filtration system inside and filtrated irrigation. Fireplace at interior living room (2 sided) into guest bedroom w/kitchen. Master Bedroom Suite, his and hers vanities, Soaking tub, walk in shower.Exterior patio, 50' pool, spa, outdoor gas fire pit, mountain views in most directions. Numerous upgrades throughout the home. See Amenity List in Documents and Virtual Tour in photos. Tennis-Social-Fitness membership available at nearby Ironwood Country Club. $2,000 initiation fee and monthly dues of $450. Membership includes use of 12 tennis courts, pickleball courts, bocce ball, state-of-the-art fitness center, spa, dining, and Club social events.
General Information
Original List Price
$1,295,000
Price Per Sq/Ft
$337
Furnished
No
HOA Fee
$105.00
Land Type
Fee
Land Lease Expires
N/A
Association Amenities
Other
Pool
Yes
Pool Description
Heated, In Ground, Private, Salt/Saline, Waterfall
Spa
Yes
Spa Description
In Ground, Private
Year Built
1987
Levels
One
View
Mountains, Panoramic
Interior Features
Built-Ins, Cathedral-Vaulted Ceilings, High Ceilings (9 Feet+), Plaster Walls, Recessed Lighting
Flooring
Travertine
Appliances
Range Hood
Patio Features
Covered, Roof Top Deck
Laundry
Room
Fireplace
Yes
Heating Type
Forced Air, Natural Gas
Cooling Type
Air Conditioning, Ceiling Fan, Central, Multi/Zone
Parking Spaces
8
Parking Type
Attached, Direct Entrance, Driveway, Garage Is Attached, On street
Management Name
Albert Management
Management Phone
760-346-9000
Courtesy of:
Liz Lindsay /
Bennion Deville Homes
72593 Greenbriar Lane

