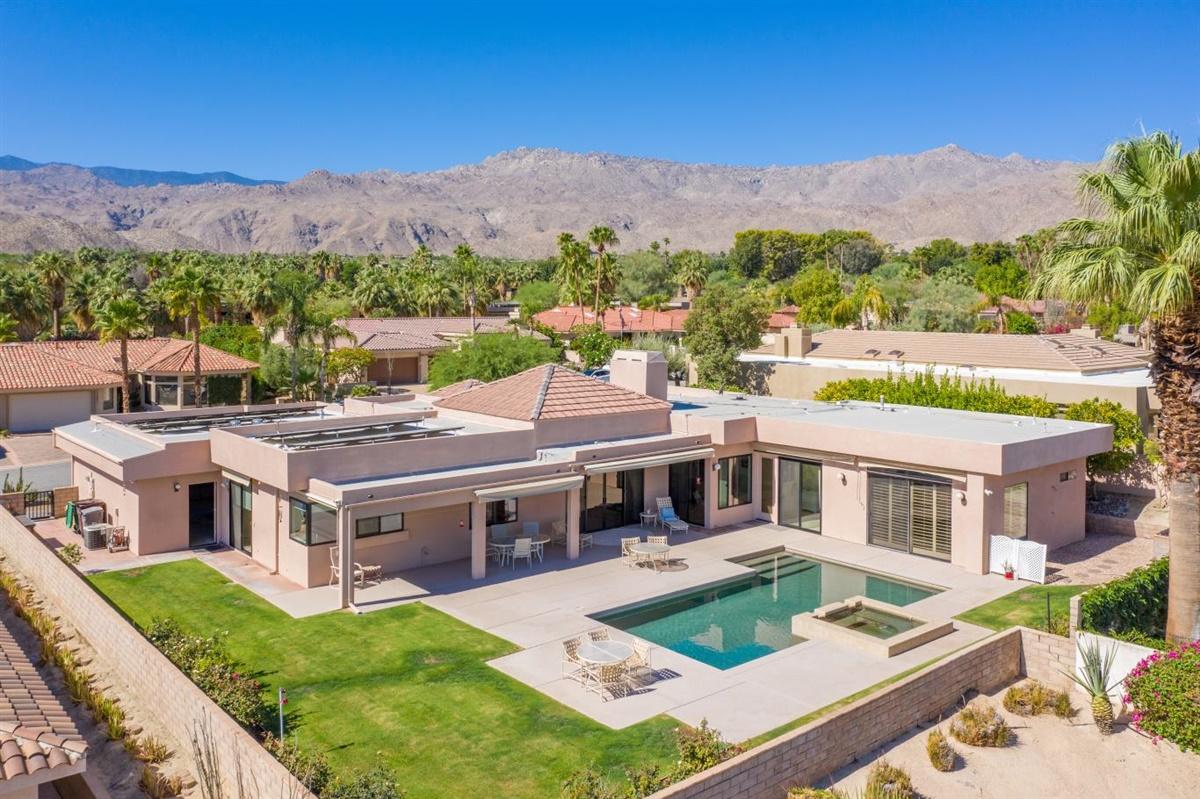72686 Spyglass Lane, Palm Desert, CA 92260
Summit (click for neighborhood info)
Sold
$827,000
Sold On 2020-08-25
Overview
MLS #
219047507DA
Listed on
2020-08-10
Status
Sold
Price
$835,000
Type
Residential
Subtype
Single Family Residence
Size of home
3,205 sq ft
Beds / Baths
4 / 4.00
Size of lot
12,632 sq ft
Neighborhood
Summit
Location address
72686 Spyglass Lane
Palm Desert 92260
Palm Desert 92260
Video
Description
High above most homes at The Summit, with unobstructed valley, north and east mountain views, this incredible home has a paid for solar system installed in 2019, dual pane windows replaced in 2015, a truly private rear yard with lovely pebble surface pool and raised spa, like new decking, a lawn bordered by prize winning roses, and 3 Sunsetter rolldown shades for entertaining. Altogether, approximately 3,200 sq. ft. of living area on a 12,632 sq.ft. lot with a 675 sq.ft. garage. You enter through wrought iron gates, custom double doors with retractable screens, into a large living/dining room with 13 foot ceiling, stunning fireplace, 18 inch neutral tile floor, and wide open pool views through tall sliding glass doors and windows. The eat-in kitchen is steps from the garage for ease carrying groceries, has lots of counter space, an island, large pantry, and pool and valley view. The large laundry room includes washer and dryer. 2 bedrooms have full baths. The 2 amazing, connecting master bedrooms with huge closets & luxurious baths, 1 with fireplace, and with office between, you have to see to believe! An extremely well maintained property with a list of upgrades available.
General Information
School District
Desert Sands Unified
Original List Price
$835,000
Price Per Sq/Ft
$261
Furnished
Yes
HOA Fee
$105.00
Land Type
Fee
Land Lease Expires
N/A
Association Amenities
Other
Pool
Yes
Pool Description
Heated, In Ground, Private
Spa
Yes
Spa Description
Heated, Heated with Gas, In Ground
Year Built
1987
View
Mountains, Panoramic, Pool
Interior Features
Cathedral-Vaulted Ceilings, High Ceilings (9 Feet+), Wet Bar
Flooring
Carpet, Ceramic Tile
Appliances
Cooktop - Electric, Microwave
Patio Features
Awning, Concrete Slab, Covered
Laundry
Room
Fireplace
Yes
Heating Type
Central, Forced Air, Natural Gas
Cooling Type
Air Conditioning, Ceiling Fan, Central, Multi/Zone
Parking Spaces
3
Parking Type
Attached, Door Opener, Driveway, Garage Is Attached, Golf Cart
Management Name
Albert Management
Management Phone
760-346-9000
Courtesy of:
Bill Waring /
Coldwell Banker Realty
72686 Spyglass Lane

