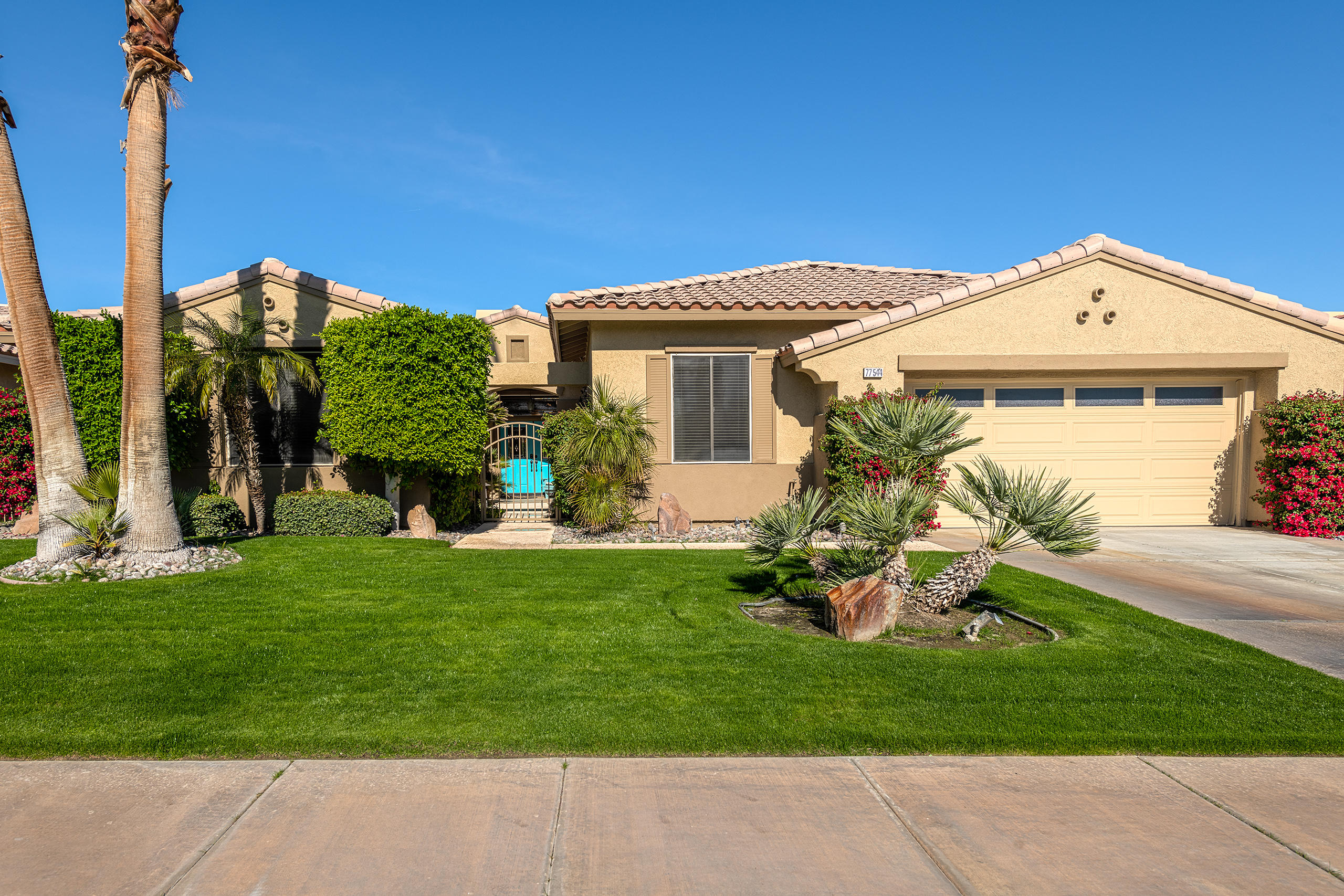77544 Alcot Circle, Palm Desert, CA 92211
Whitehawk (click for neighborhood info)
Sold
$509,700
Sold On 2020-06-24
Overview
MLS #
219035652PS
Listed on
2019-12-19
Status
Sold
Price
$510,000
Type
Residential Single-Family
Subtype
Single Family
Size of home
2,900 sq ft
Beds / Baths
4 / 4.00
Size of lot
7,841 sq ft
Neighborhood
Whitehawk
Location address
77544 Alcot Circle
Palm Desert 92211
Palm Desert 92211
Video
Description
Looking for a detached casita with bath? This Palm Desert home has one! Situated on one of the most desirable streets in the gated community of Whitehawk, far from major streets on a cul-de-sac, this large home encourages a seamless indoor/outdoor lifestyle. Indoor living is anchored by a bright kitchen and family room w/fireplace that features upgraded backsplashes, plenty of cabinets for gourmet kitchen aficionados and french door access to both the front courtyard and resort style backyard that features an upgraded pebble tec pool/spa, citrus trees and privacy vegetation. Extra large dining and living room provides space for entertaining while overlooking the pool. Office w/double doors features built in cabinets, bookshelves and desk. Large master suite enjoys direct pool/spa access, numerous windows, huge master bath w/separate bath & shower and very roomy walk in closet that is both tall and deep. Two add'l bedrooms and a full bath are down the hall, in addition to laundry room, powder bath and direct garage access. Recent upgrades includes paint, garage door, crown molding, tile, and pool heater (4 yrs). Don't miss this truly special property.
General Information
Original List Price
$552,000
Price Per Sq/Ft
$176
Furnished
No
HOA Fee
$130.00
Land Type
Fee
Land Lease Expires
N/A
Association Amenities
Greenbelt/Park
Community Features
Community Mailbox
Pool
Yes
Pool Description
Heated, In Ground, Private, Waterfall
Spa
Yes
Spa Description
Heated with Gas, In Ground, Private
Year Built
1997
Interior Features
Built-Ins, Crown Moldings
Flooring
Carpet, Ceramic Tile
Appliances
Range
Patio Features
Concrete Slab, Covered
Laundry
Room
Fireplace
Yes
Heating Type
Central, Forced Air, Natural Gas
Cooling Type
Air Conditioning, Ceiling Fan, Central, Dual, Electric, Gas
Parking Spaces
4
Parking Type
Attached, Direct Entrance, Door Opener, Driveway, Garage Is Attached, On street
Disability Access
No Interior Steps
Management Name
Personalized Prop Mgmt
Management Phone
760-325-9500
Courtesy of:
Brian Wilson /
Bennion Deville Homes
77544 Alcot Circle

