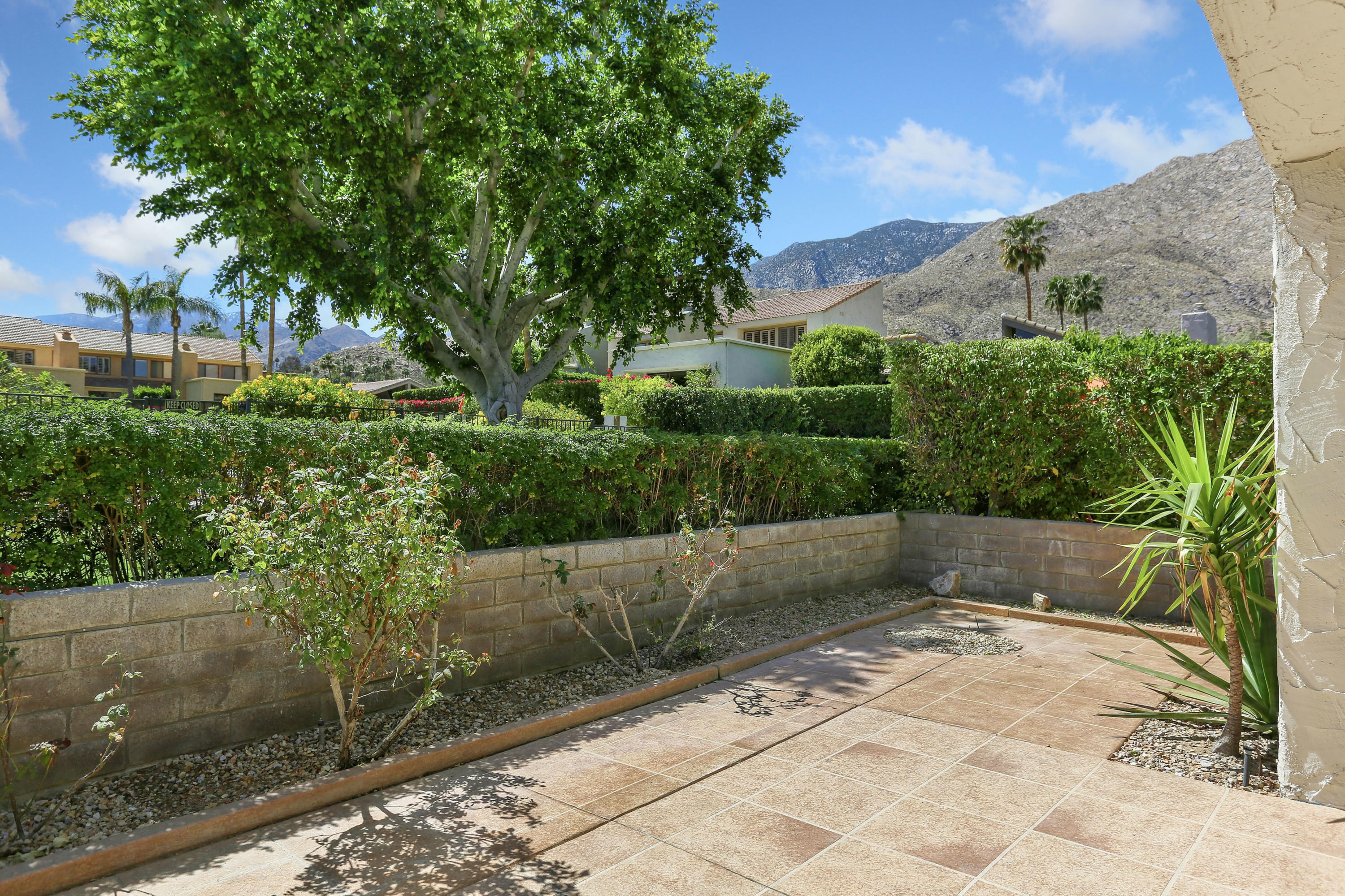175 E Via Huerto, Palm Springs, CA 92264
Canyon West Estates (click for neighborhood info)
Sold
$485,000
Sold On 2021-04-26
Overview
MLS #
219059427PS
Listed on
2021-03-25
Status
Sold
Price
$495,000
Type
Residential Condo/Co-Op
Subtype
Condominium
Size of home
2,289 sq ft
Beds / Baths
3 / 3.00
Size of lot
2,178 sq ft
Neighborhood
Canyon West Estates
Location address
175 E Via Huerto
Palm Springs 92264
Palm Springs 92264
Description
Rennovated , spacious Town-home with an attached 2 car garage leading directly into the home. Many single family residence features with condominium convenience. Located in the desirable South end of Palm Springs in the secure, gated community of Canyon West Estates. This large 3 Bedroom (currently main floor 3rd bedroom used as a Den), 2 1/2 bathroom home has an open concept living area with gas fireplace & wet bar. Direct access the large gated patio with mature landscaping. Patio is great for pets, easy access to the pool, clubhouse and Tennis Courts. Dining area is adjacent to large open, entertainment kitchen. Two master Suites (one has an expanded, enclosed balcony seating area) on the second level with large walk-in closets and mountain views. Centrally located on a cul-de-sac within the gated complex away from Palm Canyon and La Verne traffic noise. The location offers good privacy for outdoor relaxation. Full size laundry area located on the second level in the hallway closet with electric and gas connections. Mountain views, open green space, 2 pools, spas, exercise room, community meeting room / clubhouse and tennis courts are some of the many amenities Canyon West Estates has to offer.Move in ready.
General Information
School District
Palm Springs Unified
Original List Price
$495,000
Price Per Sq/Ft
$216
Furnished
No
HOA Fee
$570.00
Land Type
Lease
Land Lease Expires
2068
Land Lease $/yr
$3,935
Association Amenities
Assoc Pet Rules, Clubhouse, Fitness Center, Meeting Room, Other, Tennis Courts
Community Features
Community Mailbox
Pool
Yes
Pool Description
Community, In Ground
Spa
Yes
Spa Description
Community, Heated, Heated with Gas, In Ground
Year Built
1979
Levels
Two Level
View
Green Belt, Mountains, Pool
Interior Features
Bar, Built-Ins, Recessed Lighting, Storage Space, Trey Ceiling(s), Wet Bar
Flooring
Carpet, Ceramic Tile, Tile
Appliances
Cooktop - Gas, Range Hood
Patio Features
Concrete Slab, Enclosed
Laundry
In Closet, On Upper Level
Fireplace
Yes
Heating Type
Central, Forced Air, Natural Gas, Zoned
Cooling Type
Air Conditioning, Ceiling Fan, Central
Parking Spaces
2
Parking Type
Attached, Direct Entrance, Door Opener, Garage Is Attached, On street, Shared Driveway
Courtesy of:
Scott Timberlake /
Realty Trust
175 E Via Huerto

