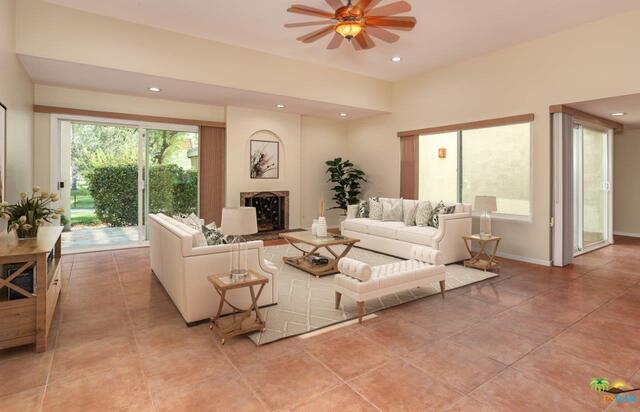6089 Fairway Cir, Palm Springs, CA 92264
Fairways (click for neighborhood info)
Sold
$250,000
Sold On 2020-11-04
Overview
MLS #
20-600986
Listed on
2020-07-07
Status
Sold
Price
$259,000
Type
Residential Condo/Co-Op
Subtype
Condominium
Size of home
1,555 sq ft
Beds / Baths
3 / 2.00
Size of lot
3,049 sq ft
Neighborhood
Fairways
Location address
6089 Fairway Cir
Palm Springs 92264
Palm Springs 92264
Video
Description
New Upgrades & Price - The Fairways known for having low density, these condos live like a home with the convenience of a condo, beautiful pools, and other terrific amenities. This seldom available highly desirable expanded Kitchen and three-bedroom model is on a huge corner lot. The living room takes advantage of the soaring ceilings with new LED can lights, a cozy gas fireplace and a dual pane slider. The main bedroom has its own bath, dressing area & a dual pane slider out to the private patio. The large south facing tiled covered patio is accessible from three separate patio sliders lending the home to an indoor/outdoor experience so many come to Palm Springs to experience. The covered patio is perfect for winter mornings or warm summer afternoons and is located close enough to the pool. All the heavy lifting has been done, freshly painted, dual pane windows, no popcorn ceilings, newer HVAC, the flooring is in great shape, and the baths look good all work was done meticulously
General Information
Original List Price
$289,000
Price Per Sq/Ft
$167
Furnished
No
HOA Fee
$410.00
HOA Fee 2
$0.00
Land Type
Lease
Land Lease Expires
2037
Land Lease $/yr
$3,332
Association Amenities
Assoc Maintains Landscape, Assoc Pet Rules, Banquet, Card Room, Clubhouse, Controlled Access, Gated Community, Pickleball, Pool, Spa, Tennis Courts
Community Features
Community Mailbox
Pool
Yes
Pool Description
Association Pool, In Ground, Heated, Exercise Pool, Lap Pool, Other, Community
Spa
Yes
Spa Description
Heated, In Ground, Association Spa, Community
Year Built
1977
Levels
Ground Level, One Level
View
Mountains, Pool, Green Belt, Golf Course
Interior Features
High Ceilings (9 Feet+), Cathedral-Vaulted Ceilings, Recessed Lighting, Open Floor Plan
Flooring
Ceramic Tile
Appliances
Free Standing Electric
Patio Features
Awning, Concrete Slab, Covered Porch, Covered
Laundry
Garage
Fireplace
Yes
Heating Type
Central, Forced Air, Natural Gas
Cooling Type
Air Conditioning, Ceiling Fan, Central, Electric
Parking Spaces
2
Parking Type
Garage - 1 Car, Carport
Disability Access
Wheelchair Modifications, Wheelchair Access, Grab Bars Throughout, DisabilityAccess, Wheelchair Ramp(s)
Management Name
Desert Management
Management Phone
7608621202|
Courtesy of:
Michael Ricks /
Bennion Deville Homes
6089 Fairway Cir

