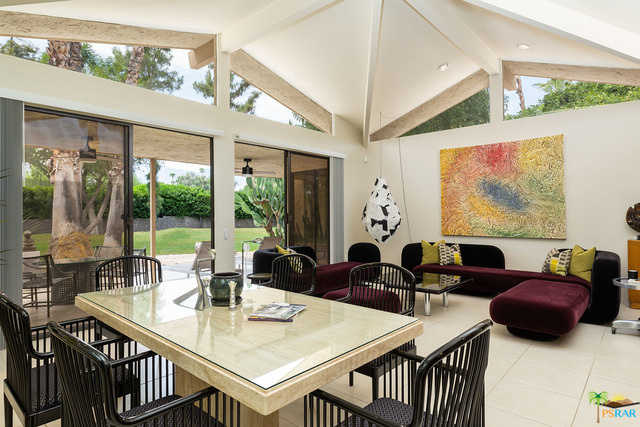2495 Casitas Way, Palm Springs, CA 92264
Mesquite Canyon Estates (click for neighborhood info)
Sold
$535,000
Sold On 2020-10-16
Overview
MLS #
20-616470
Listed on
2020-08-19
Status
Sold
Price
$545,000
Type
Residential Condo/Co-Op
Subtype
Condominium
Size of home
2,104 sq ft
Beds / Baths
2 / 3.00
Size of lot
3,920 sq ft
Neighborhood
Mesquite Canyon Estates
Location address
2495 Casitas Way
Palm Springs 92264
Palm Springs 92264
Video
Description
This glamorous architectural showplace has the desirable double gabled roof line with dramatic clerestory windows capturing the magnificent mountain views and sunsets. This marvelous home was featured in Modernism week 2020. The spacious open flowing floor plan overlooks the deepest section of private park-like greenbelt available in this one-level low-density Palmer and Krisel styled secluded community. Located at the remote end cul-de-sac allowing pleasing wrap around views that bring the outdoors in. New designer styled walkways lead to the front courtyard an& double door entry foyer with custom stenciled mirrored walls oozing a unique vintage appeal. Dimmable LED lighting in selected areas plus four new skylights complement the magical day and nighttime moods throughout. A wonderful kitchen with morning room and breakfast bar is equipped with induction cook-top, French door refrigerator, upgraded drawer boxes with soft close full extension glides. Plus a den 3rd-BR or home office!
General Information
Original List Price
$545,000
Price Per Sq/Ft
$259
Furnished
No
HOA Fee
$610.00
Land Type
Fee
Land Lease Expires
N/A
Association Amenities
Assoc Maintains Landscape, Assoc Pet Rules, Pool, Greenbelt/Park, Spa, Tennis Courts
Pool
Yes
Pool Description
Association Pool, Fenced, In Ground, Heated And Filtered, Community
Spa
Yes
Spa Description
Association Spa, Community, Fenced, In Ground, Heated
Year Built
1978
Levels
One Level, Ground Level
View
Green Belt, Mountains, Courtyard
Interior Features
Beamed Ceiling(s), Cathedral-Vaulted Ceilings, Recessed Lighting, Mirrored Closet Door(s), Open Floor Plan, Storage Space, High Ceilings (9 Feet+), Built-Ins, Track Lighting, Bar
Flooring
Tile
Appliances
Electric, Oven-Electric, Range, Cooktop - Electric, Microwave, Range Hood
Patio Features
Concrete Slab, Covered, Tile, Other - See Remarks, Patio Open, Enclosed
Laundry
In Closet, Laundry Area, In Kitchen
Fireplace
Yes
Heating Type
Forced Air, Natural Gas
Cooling Type
Air Conditioning, Central
Parking Spaces
2
Parking Type
Attached, Door Opener, Private Garage, Garage - 2 Car, Built-In Storage, Garage Is Attached, Driveway, Garage, Driveway - Concrete
Management Name
Community Management
Management Phone
7606000067|
Courtesy of:
Jim Schwietz /
Bennion Deville Homes
2495 Casitas Way

