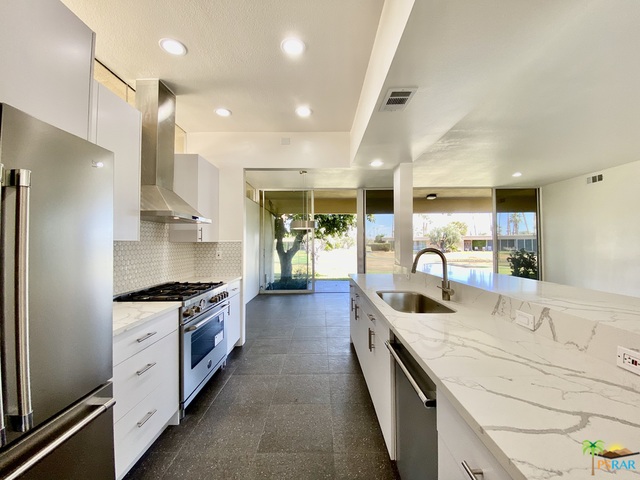183 Westlake Dr, Palm Springs, CA 92264
Seven Lakes Country Club (click for neighborhood info)
Sold
$575,000
Sold On 2021-03-11
Overview
MLS #
21-687826
Listed on
2021-02-01
Status
Sold
Price
$579,000
Type
Residential Condo/Co-Op
Subtype
Condominium
Size of home
1,545 sq ft
Beds / Baths
2 / 2.00
Size of lot
2,178 sq ft
Neighborhood
Seven Lakes Country Club
Location address
183 Westlake Dr
Palm Springs 92264
Palm Springs 92264
Description
UPDATED MID-CENTURY GEM! Richard Harrison designed 2BR/2BA home with lake view on 16th fairway has been professionally remodeled for today's aesthetics. Enclosed courtyard den removed and returned back to a large, private, sunny courtyard patio w/western St. Jacinto mountain views. (Unit now approx. 1,545 SF--Buyer to verify.) Tall ceilings, open kitchen w/stainless steel appliances; Bertazzoni 5-burner gas range w/hood & white Cambria quartz countertops. Bathroom skylights, white 3-D porcelain tile shower stalls w/new glass shower doors, undermounted sinks, Grohe single-lever faucets, Kohler WC. Terrazzo-like tile flooring throughout extends to terrace lanai. LED recessed lights, clerestory windows, lever door handles. Single carport nearby with parking directly in front. 7 Lakes Country Club is a 24/7 guard gated golf community: executive 18-hole golf course (par 58), 15 pools/15 spas, William Cody clubhouse w/dining, golf/pro shop, electric car charging stations.
General Information
School District
Palm Springs Unified
Original List Price
$579,000
Price Per Sq/Ft
$375
Furnished
No
HOA Fee
$1058.00
HOA Fee 2
$140.00
Land Type
Fee
Land Lease Expires
N/A
Association Amenities
Assoc Barbecue, Assoc Maintains Landscape, Assoc Pet Rules, Clubhouse, Controlled Access, Extra Storage, Fire Pit, Gated Community Guard, Golf - Par 3, Guest Parking, Lake or Pond, Onsite Property Management, Pool, Security, Spa
Community Features
Golf Course within Development
Pool
Yes
Pool Description
Association Pool, Exercise Pool, Fenced, Gunite, Heated with Gas, In Ground, Tile, Community
Spa
Yes
Spa Description
Association Spa, Fenced, Gunite, Heated with Gas, In Ground, Community
Year Built
1967
Levels
One Level, Ground Level
View
Courtyard, Golf Course, Lake, Mountains, Panoramic, Walk Street
Interior Features
Block Walls, Common Walls, Drywall Walls, High Ceilings (9 Feet+), Laundry - Closet Stacked, Mirrored Closet Door(s), Open Floor Plan, Recessed Lighting
Flooring
Ceramic Tile, Stained Concrete
Appliances
Gas/Electric Range
Patio Features
Concrete Slab, Enclosed, Lanai, Slab, Tile
Laundry
In Closet, In Unit, Inside, Laundry Closet Stacked
Fireplace
No
Heating Type
Central, Forced Air
Cooling Type
Air Conditioning, Ceiling Fan, Central, Electric
Parking Spaces
1
Parking Type
Assigned, Built-In Storage, Carport Detached, Controlled Entrance, On street
Management Name
Seven Lakes HOA, Inc.
Management Phone
7603282956|
Courtesy of:
Liz Nevins /
GDW Realty @ 7 Lakes Sales
183 Westlake Dr

