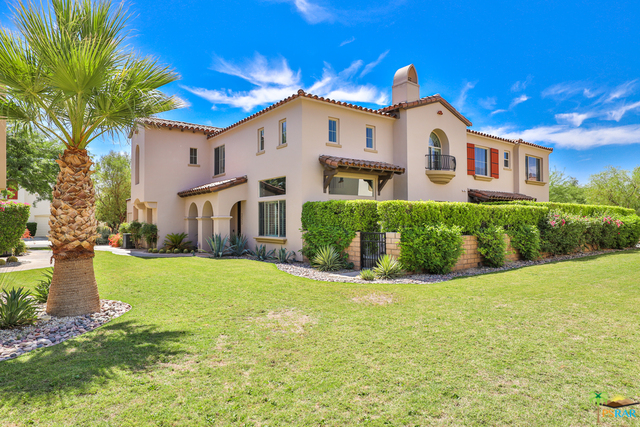355 E Ameno DR, Palm Springs, CA 92262
Tierra Hermosa (click for neighborhood info)
Sold
$428,777
Sold On 2020-08-28
Overview
MLS #
20-585544
Listed on
2020-06-02
Status
Sold
Price
$424,985
Type
Residential Condo/Co-Op
Subtype
Condominium
Size of home
1,649 sq ft
Beds / Baths
3 / 3.00
Size of lot
0 sq ft
Neighborhood
Tierra Hermosa
Location address
355 E Ameno DR
Palm Springs 92262
Palm Springs 92262
Video
Description
Price IMPROVEMENT of $25,000. ~ Tierra Hermosa~Exceptional Gated Community Just minutes stroll to Downtown Palm Springs~GREAT Living Room/Dining Room space adjoining Chefs Kitchen~Professional Grade Stainless Appliances~Quality Design Finishes~Private South/West Loggia Area W/ Fountain~Manicured Grounds~Saline Pools & Spas~Community AND PRIVATE~Bar~B~Que Area~A quiet interior location in the complex~Master and Semi~Master Suites upstairs~separated by a Loft-Like Landing (Office?) to ensure privacy~Third bedroom and Three Quarter Bath, located downstairs, offers the perfect office space. Towering ceilings in the Great Room with Oversized Sliding Glass Doors and Clerestory Windows that offer up our fabulous Palm Springs Sunshine! A fireplace in the Living Area~Attached 2-car attached garage W/ Laundry Area~Low HOA fee of $420 per month covering Insurance + TV Cable + Rubbish Collection & Water~Land Lease fee of $2564/year renewable in 2067~
General Information
School District
Palm Springs Unified
Original List Price
$449,985
Price Per Sq/Ft
$258
Furnished
No
HOA Fee
$420.00
Land Type
Lease
Land Lease Expires
2067
Land Lease $/yr
$2,564
Association Amenities
Assoc Barbecue, Assoc Maintains Landscape, Assoc Pet Rules, Controlled Access, Gated Community, Gated Parking, Greenbelt/Park, Pool, Spa, Guest Parking, Outdoor Cooking Area
Community Features
Community Mailbox
Pool
Yes
Pool Description
Association Pool, In Ground, Heated And Filtered, Heated with Gas, Safety Fence, Fenced, Fiberglass, Gunite, Community
Spa
Yes
Spa Description
Association Spa, Community, Fenced, Gunite, Heated with Gas, In Ground
Year Built
2005
Levels
Two Level
View
Green Belt, Mountains, Back Bay, Courtyard
Interior Features
Common Walls, High Ceilings (9 Feet+), Open Floor Plan, Recessed Lighting, Storage Space, Cathedral-Vaulted Ceilings, Track Lighting, Two Story Ceilings
Flooring
Ceramic Tile, Wood, Marble, Tile, Hardwood, Other
Appliances
Gas/Electric Range, Microwave, Range Hood
Patio Features
Concrete Slab, Enclosed, Living Room Balcony, Patio Open, Slab, Rock/Stone
Laundry
Garage, Laundry Area, Inside
Fireplace
Yes
Heating Type
Fireplace, Natural Gas, Forced Air
Cooling Type
Air Conditioning, Gas, Ceiling Fan
Parking Spaces
4
Parking Type
Attached, Direct Entrance, Door Opener, Driveway, Side By Side, Shared Driveway, Private Garage, Parking for Guests, Garage Is Attached, Garage - 2 Car, Driveway - Concrete, Controlled Entrance, Gated, Private
Disability Access
None
Courtesy of:
David Banks /
Bennion Deville Homes
355 E Ameno DR

