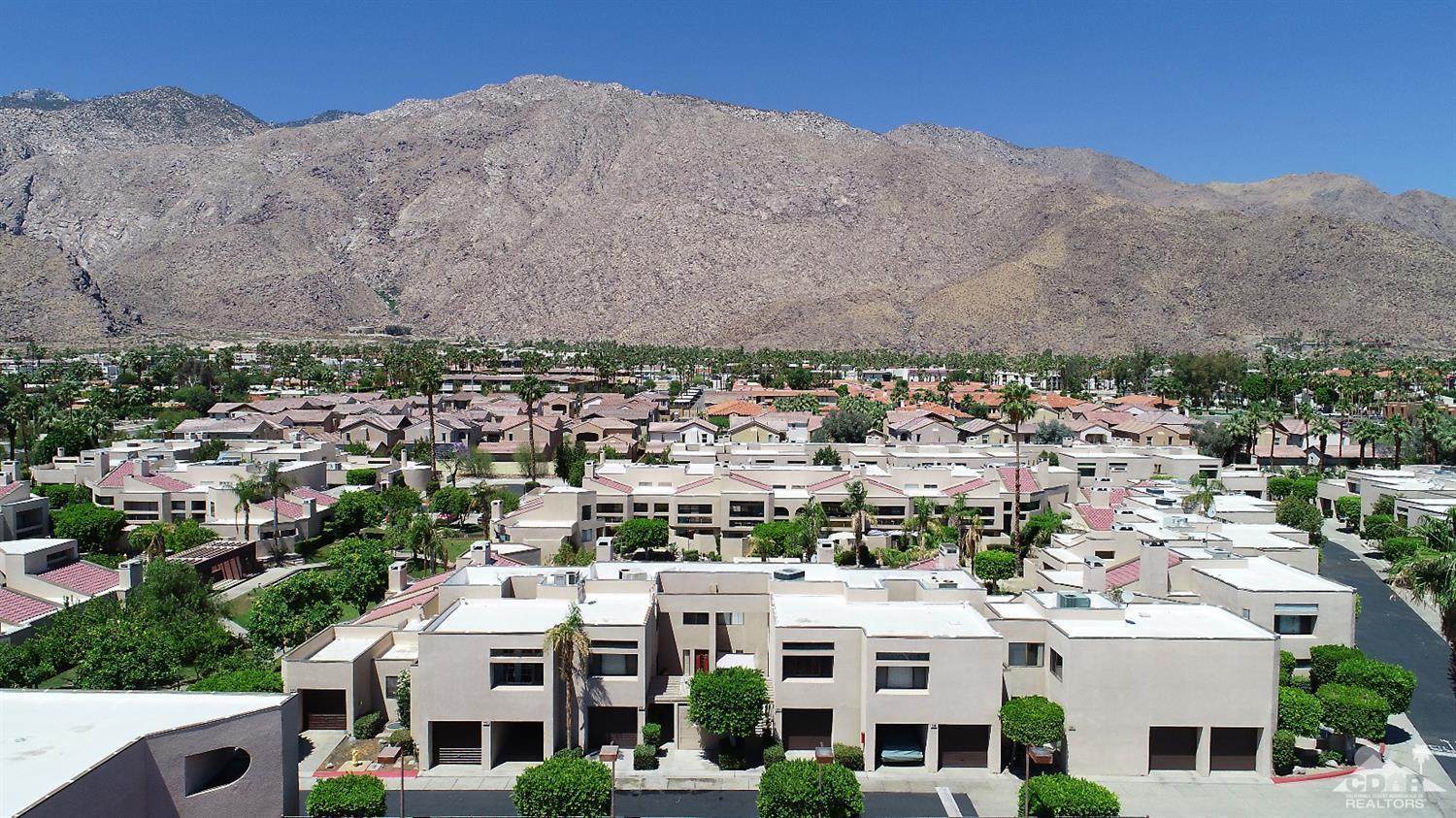449 W Club Drive, Palm Springs, CA 92262
Village Racquet Club (click for neighborhood info)
Sold
$280,000
Sold On 2018-10-02
Overview
MLS #
218015094DA
Listed on
2018-06-02
Status
Sold
Price
$299,900
Type
Residential Condo/Co-Op
Subtype
Condominium
Size of home
1,880 sq ft
Beds / Baths
3 / 3.00
Size of lot
2,178 sq ft
Neighborhood
Village Racquet Club
Location address
449 W Club Drive
Palm Springs 92262
Palm Springs 92262
Video
Description
Dramatic townhouse style, newly upgraded & remodeled view home, steps to the pool & spa, tennis courts, park & clubhouse w/gym, in prime Palm Springs location, close to shopping, dining & entertainment! Freshly painted & new engineered wood flooring & plush carpeting have just been installed. New open concept Kitchen w/textured ceilings-quartz counters-decorative backsplash-white shaker like cabinets & SS appliances. New Double Door Entry & New single glass door to upper newly tiled balcony-(garden,dog run) at secondary BDRM w/walk-in closet. LR boasts cozy gas FP, vaulted ceilings & newly tiled balcony w/views. Bathrooms boast new off the floor vanities & fixtures, toilets & wood flooring. Spacious Master BDRM w/walk-in closet & ensuite w/spacious double sink vanity, new toilet & flooring, large tiled Tub & shower. HOA amenities includes 8 pools & spas, 3 tennis courts-one with seating, Clubhouse w/Gym & Meeting Room, racquetball, exterior, roof & trash, & earthquake insurance
General Information
School District
Palm Springs Unified
Original List Price
$299,900
Price Per Sq/Ft
$160
Furnished
No
HOA Fee
$450.00
Land Type
Lease
Land Lease Expires
N/A
Land Lease $/yr
$1,536
Association Amenities
Assoc Maintains Landscape, Assoc Pet Rules, Clubhouse, Controlled Access, Fitness Center, Greenbelt/Park, Guest Parking, Meeting Room, Onsite Property Management, Other, Racquet Ball, Rec Multipurpose Rm, Tennis Courts
Community Features
Community Mailbox
Pool
Yes
Pool Description
Community, Heated, In Ground, Safety Fence
Spa
Yes
Spa Description
Community, Gunite, Heated with Gas, In Ground
Year Built
1985
Levels
Three Or More Levels
View
Hills, Mountains, Pool, Trees/Woods
Interior Features
Cathedral-Vaulted Ceilings, Living Room Balcony, Open Floor Plan, Recessed Lighting, Storage Space, Track Lighting, Wet Bar
Flooring
Carpet, Wood
Appliances
Cooktop - Gas, Microwave, Oven-Gas, Range
Patio Features
Covered, Deck(s), Rock/Stone
Laundry
Garage
Fireplace
No
Heating Type
Fireplace, Forced Air, Natural Gas
Cooling Type
Air Conditioning, Ceiling Fan, Central
Parking Spaces
2
Parking Type
Attached, Carport Attached, Covered Parking, Direct Entrance, Garage Is Attached, Parking for Guests, Unassigned
Management Name
Desert Rose Management
Management Phone
(760) 346-1161
Courtesy of:
Donna Ostrander /
Bennion Deville Homes
449 W Club Drive

