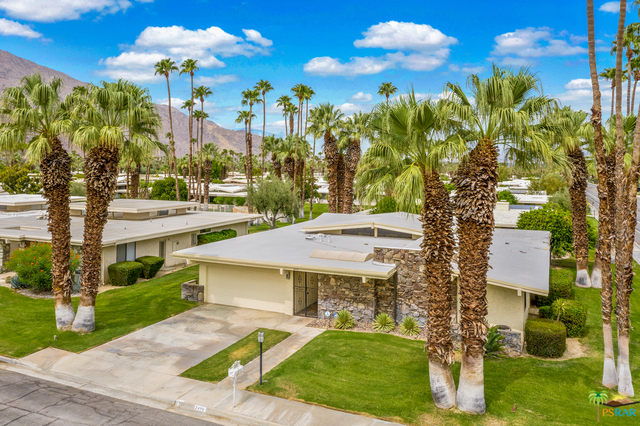2490 S Madrona Dr, Palm Springs, CA 92264
Canyon Estates (click for neighborhood info)
Sold
$700,000
Sold On 2020-10-09
Overview
MLS #
20-629278
Listed on
2020-09-13
Status
Sold
Price
$700,000
Type
Residential
Subtype
Single Family Residence
Size of home
2,593 sq ft
Beds / Baths
3 / 4.00
Size of lot
4,792 sq ft
Neighborhood
Canyon Estates
Location address
2490 S Madrona Dr
Palm Springs 92264
Palm Springs 92264
Description
Enter Double Glass Doors to Formal Entry on to the Great Room with a beamed vaulted ceiling ~ Three Bedrooms (One is now Den W/Closet)~Three Baths (One is Powder Rm)~Expansive Living/Dining Room W/Vaulted Beam Ceilings plus four Clerestory Windows~Generous Cooks Kitchen~Quartz Counters & Stainless Appliances~Laundry Room providing direct Double Garage access~Master Bedroom Suite seems oversize with a wall of closets Plus a Dressing Area W/Walk-In Closet & Master Bath offering Dual Sinks~Jetted Bathing Tub~Plus Walk-In Shower~Generous Guest Bedroom with Walk-In Closet (Now semi converted to Private Office Space (EZ to reconvert)~Third Bedroom is now a Family Size Den with remaining closet~High ceilings~Clerestory windows~Open floor plan~~Slate like Ceramic Tile flooring throughout including the attached Loggia Area ~ Low-Density Community Offers: 15 Pools~12 Spas~Tennis/Pickle Ball Courts~Par-3 Golf Course~Clubhouse~Fitness Center~
General Information
School District
Palm Springs Unified
Original List Price
$700,000
Price Per Sq/Ft
$270
Furnished
No
HOA Fee
$655.00
Land Type
Fee
Land Lease Expires
N/A
Association Amenities
Assoc Pet Rules, Clubhouse, Spa, Pool, Meeting Room
Community Features
Golf Course within Development
Pool
Yes
Pool Description
Association Pool, In Ground, Fenced, Gunite, Heated, Heated And Filtered, Heated with Gas, Safety Fence, Community
Spa
Yes
Spa Description
Association Spa, Community, Fenced, Gunite, Heated, Heated with Gas, In Ground
Style
Architectural
Year Built
1971
Levels
Ground Level
View
Courtyard, Green Belt, Mountains
Interior Features
Bar, Cathedral-Vaulted Ceilings, Detached/No Common Walls, High Ceilings (9 Feet+), Mirrored Closet Door(s), Open Floor Plan, Recessed Lighting, Storage Space, Track Lighting
Flooring
Ceramic Tile
Appliances
Free Standing Gas, Gas, Gas/Electric Range, Microwave, Range Hood
Patio Features
Concrete Slab, Covered, Slab
Laundry
In Unit, Inside, Laundry Area
Fireplace
No
Heating Type
Forced Air, Natural Gas, Zoned
Cooling Type
Air Conditioning, Ceiling Fan
Parking Spaces
2
Parking Type
Attached, Built-In Storage, Direct Entrance, Door Opener, Garage - 2 Car, Garage, Garage Is Attached, Private Garage, Side By Side, Driveway, Driveway - Concrete, Parking for Guests, Porte-Cochere, Permit/Decal
Disability Access
Entry Slope Less than 1 foot, Roll-In Shower, Wheelchair Adaptable
Management Phone
7603271346|
Courtesy of:
David Banks /
Bennion Deville Homes
2490 S Madrona Dr

