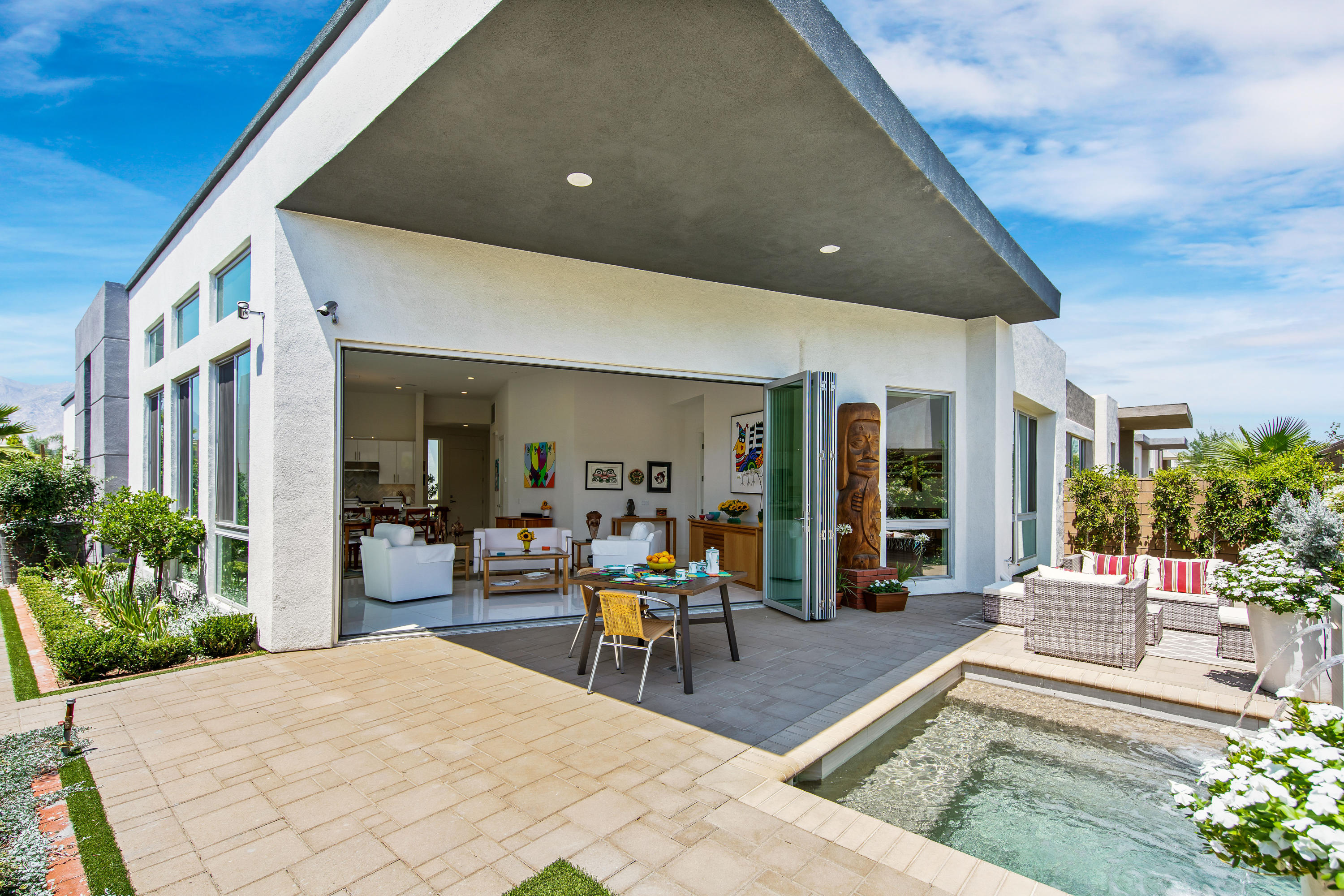1126 Cyan Lane, Palm Springs, CA 92262
Escena (click for neighborhood info)
Sold
$720,000
Sold On 2020-09-09
Overview
MLS #
219044196PS
Listed on
2020-06-07
Status
Sold
Price
$735,000
Type
Residential Single-Family
Subtype
Single Family
Size of home
2,105 sq ft
Beds / Baths
3 / 3.00
Size of lot
5,227 sq ft
Neighborhood
Escena
Location address
1126 Cyan Lane
Palm Springs 92262
Palm Springs 92262
Video
Description
Highly-upgraded 3 bed 3 bath Avant home at Escena Golf Club offers high ceilings, an open floor plan and premier finishes! Front-loaded 12 by 12-foot guest house with separate entrance, views, a walk-in closet and a private bath followed by a private courtyard with custom water feature and the front door of the main house that opens to find a light and bright kitchen with quartz counters, detached island, stainless-steel appliances, walk-in pantry and access to the attached two car garage. Spacious living and dining area include three south-facing clerestory and three large panel windows plus 16 feet of accordion-style bi-fold glass doors that open to create an indoor/outdoor experience. East-facing backyard is anchored by a Pebble-Tec spool, designer pavers, custom landscaping, artificial turf and accent lighting. Master Suite has a spa-like bath with skylight, dual sinks with quartz counters, walk-in shower, separate tub and walk-in closet. West-facing bedroom offers views of the front courtyard's fountain, walk-in closet, and access to a hallway bath. Laundry room with sink, central vacuum system and more! Virtual Tour: https://my.matterport.com/show/?m=WW9vptfE3dr&brand=0
General Information
School District
Palm Springs Unified
Original List Price
$799,000
Price Per Sq/Ft
$349
Furnished
No
HOA Fee
$180.00
Land Type
Fee
Land Lease Expires
N/A
Association Amenities
Controlled Access, Other
Community Features
Community Mailbox, Golf Course within Development
Pool
Yes
Pool Description
Gunite, Heated, In Ground, Private
Spa
Yes
Spa Description
Gunite, Heated, Heated with Gas, Private
Style
Newer Construction
Year Built
2018
Levels
Ground Level
View
Mountains, Pool
Interior Features
Cathedral-Vaulted Ceilings, High Ceilings (9 Feet+), Open Floor Plan, Recessed Lighting
Flooring
Tile
Appliances
Cooktop - Gas, Microwave
Laundry
Room
Fireplace
No
Heating Type
Central, Natural Gas, Zoned
Cooling Type
Air Conditioning, Ceiling Fan, Central, Multi/Zone
Parking Spaces
2
Parking Type
Attached, Direct Entrance, Door Opener, Garage Is Attached
Courtesy of:
Brady Sandahl /
Keller Williams Luxury Homes
1126 Cyan Lane

