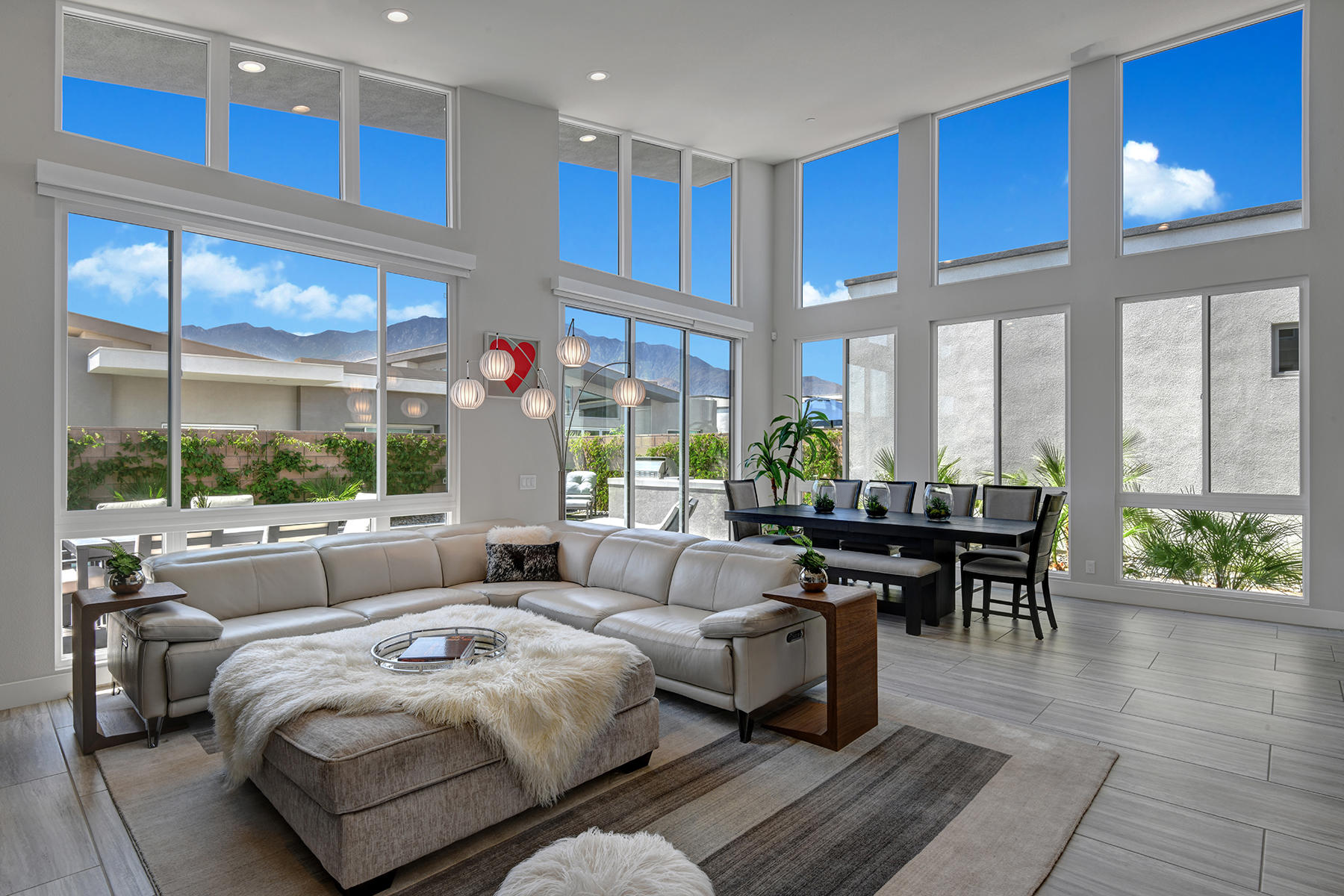1207 Celadon Street, Palm Springs, CA 92262
Escena (click for neighborhood info)
Sold
$840,000
Sold On 2020-09-22
Overview
MLS #
219049161PS
Listed on
2020-09-05
Status
Sold
Price
$849,000
Type
Residential Single-Family
Subtype
Single Family
Size of home
1,984 sq ft
Beds / Baths
2 / 3.00
Size of lot
5,227 sq ft
Neighborhood
Escena
Location address
1207 Celadon Street
Palm Springs 92262
Palm Springs 92262
Description
Upgraded 2 bedroom, glass-walled den & 2.5 bath home in Escena has an open floor plan, a beautiful kitchen including Quartz countertops, tile backsplash, wine refrigerator, KitchenAid appliances, double oven, gorgeous 24x36'' floor tile & western mountain views. Extended windows allow for an abundance of natural light. West-facing windows have electric blinds & the dining area has stacking panel doors out to the pool. Bedrooms have upgraded carpeting and en suite bathrooms. Master bedroom has sliding door access to the pool/spa area. The Master bathroom has a dual vanity, soaking tub and walk-in tiled shower and large walk-in closet. Laundry room has a utility sink and added cabinetry. Enjoy the spacious outdoor living area featuring a Pebble Tec pool (tanning shelf, spa, raised bond beam & waterfall), a custom built outdoor kitchen (high-end gas BBQ, side burner & refrigerator), and upgraded landscaping, lighting, turf & rock. This impeccable property has leased solar, a reverse osmosis drinking water system, an upgraded garage door, front door, and entrance gate. Escena offers a beautifully landscaped gated community with access to the Clubhouse, dog parks, and low HOA's.
General Information
Original List Price
$849,000
Price Per Sq/Ft
$428
Furnished
No
HOA Fee
$180.00
Land Type
Fee
Land Lease Expires
N/A
Association Amenities
Assoc Pet Rules, Banquet, Clubhouse, Golf
Community Features
Golf Course within Development
Pool
Yes
Pool Description
Heated, In Ground, Private, Waterfall
Spa
Yes
Spa Description
Heated with Gas, In Ground, Private
Year Built
2018
Levels
One Level
View
Mountains, Pool
Interior Features
High Ceilings (9 Feet+), Open Floor Plan, Recessed Lighting
Flooring
Carpet, Ceramic Tile
Appliances
Built-In BBQ, Convection Oven, Cooktop - Gas, Microwave, Oven-Electric, Range, Range Hood, Self Cleaning Oven
Laundry
Laundry Area
Fireplace
No
Heating Type
Central, Electric, Hot Water Circulator, Natural Gas
Cooling Type
Air Conditioning, Ceiling Fan, Central, Electric
Parking Spaces
6
Parking Type
Attached, Covered Parking, Door Opener, Driveway, Garage Is Attached
Management Name
Desert Resource Management
Management Phone
760-364-1161
Courtesy of:
/
HK Lane Real Estate
1207 Celadon Street

