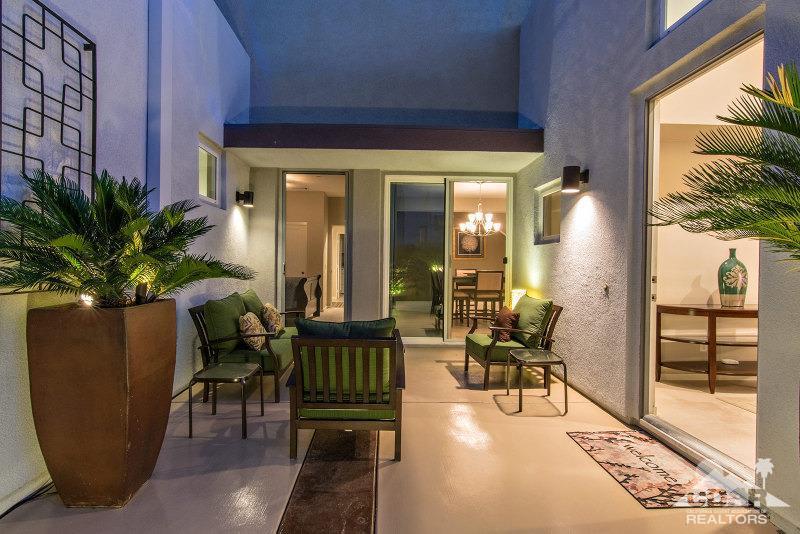551 Skylar Lane, Palm Springs, CA 92262
Escena (click for neighborhood info)
Sold
$700,000
Sold On 2018-05-29
Overview
MLS #
218007404DA
Listed on
2018-03-04
Status
Sold
Price
$699,000
Type
Residential Single-Family
Subtype
Single Family
Size of home
2,972 sq ft
Beds / Baths
4 / 5.00
Size of lot
6,970 sq ft
Neighborhood
Escena
Location address
551 Skylar Lane
Palm Springs 92262
Palm Springs 92262
Description
This highly sought after and spacious floor plan in Escena is well appointed & has mountain views, pool, & an open floor plan with soaring ceilings. There are four bedrooms & 4.5 baths. The master suite, guest bedroom, living areas & guest casita are on the first floor while the other bedroom & loft/den area are on the second floor. Tiled floors throughout except for carpets in the bedrooms. The kitchen has stainless steel appliances, granite counters & an island with seating. More interior features include a separate dining area, wet bar & fireplace in the Living room. The rear patio has a lovely salt water pool & spa, built in barbecue with bar seating where you can enjoy stunning mountain & sunset views! There's a second outdoor courtyard near the guest casita. Many added upgrades include LED indoor & outdoor lighting, stained outdoor concrete, a prepaid, 26 panel 20 Kilowatt solar system, separate solar heating for the pool & spa, & a water softening system.Furniture negotiable.
General Information
Original List Price
$699,000
Price Per Sq/Ft
$235
Furnished
No
HOA Fee
$175.00
Land Type
Fee
Land Lease Expires
N/A
Association Amenities
Golf, Greenbelt/Park
Pool
Yes
Pool Description
Heated, In Ground, Private
Spa
Yes
Spa Description
In Ground, Private
Year Built
2006
Levels
Two Level
View
Mountains, Panoramic, Pool
Interior Features
High Ceilings (9 Feet+), Open Floor Plan, Wet Bar
Flooring
Carpet, Tile
Appliances
Microwave
Laundry
Room
Fireplace
Yes
Heating Type
Forced Air
Cooling Type
Air Conditioning, Ceiling Fan, Central, Multi/Zone
Parking Spaces
3
Parking Type
Attached, Driveway, Garage Is Attached
Courtesy of:
/
RE/MAX Consultants
551 Skylar Lane

