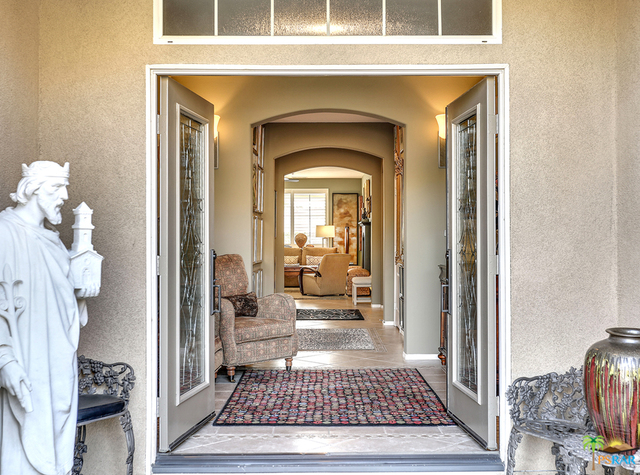3608 Serenity Trl, Palm Springs, CA 92262
Four Seasons (click for neighborhood info)
Sold
$515,000
Sold On 2020-12-03
Overview
MLS #
20-639640
Listed on
2020-10-01
Status
Sold
Price
$515,000
Type
Residential Single-Family
Subtype
Single Family
Size of home
2,748 sq ft
Beds / Baths
2 / 2.00
Size of lot
10,019 sq ft
Neighborhood
Four Seasons
Location address
3608 Serenity Trl
Palm Springs 92262
Palm Springs 92262
Description
Enter thru the cut glass double french doors into a world of art and luxury. The wide formal entry hall leads to the Great Room with living area seating focused on the fireplace and large dining area. Open to both is the large chef's kitchen with breakfast area, center island and extra deep buffet bar that separates it from the Great Room and opens the entire area to casual entertaining. On the right side of the entrance hall is the en suite guest bedroom and Den/Office that could convert to a 3rd BR by adding 2 doors to the existing closet space. The Master Suite has room for a bed and sitting area leading to a bath with separate tub and shower and huge walk in closet. 9 ceilings thruout. The spacious backyard is accessible from the Great Room and Master Suite. The patio runs the full length and has built in barbecue with dining bar and separate sitting area. The pool (with swim against the current feature), spa, firepit and xeriscape complete this amazing home. $5,000 carpet credit.
General Information
Original List Price
$515,000
Price Per Sq/Ft
$187
Furnished
No
HOA Fee
$290.00
Land Type
Fee
Land Lease Expires
N/A
Association Amenities
Assoc Barbecue, Billiard Room, Card Room, Clubhouse, Exercise Room, Fitness Center, Gated Community, Greenbelt/Park, Meeting Room, Onsite Property Management, Pool, Spa, Tennis Courts, Pickleball, Basketball Court, Bocce Ball Court, Rec Multipurpose Rm, Outdoor Cooking Area
Pool
Yes
Pool Description
Association Pool, Exercise Pool, Heated And Filtered, Heated with Gas, In Ground, Waterfall, Private, Community
Spa
Yes
Spa Description
Community, Heated, In Ground, Private
Year Built
2006
Levels
Ground Level
View
Mountains, Peek-A-Boo, Pool
Interior Features
Bar, Block Walls, High Ceilings (9 Feet+), Open Floor Plan, Track Lighting, Recessed Lighting
Flooring
Ceramic Tile, Carpet
Appliances
Built-In BBQ, Oven, Gas/Electric Range, Range Hood
Patio Features
Concrete Slab, Covered
Laundry
Inside, Room
Fireplace
Yes
Heating Type
Central, Forced Air
Cooling Type
Air Conditioning, Central
Parking Spaces
2
Parking Type
Driveway, Garage Is Attached, Garage - 2 Car
Management Name
Four Seasons
Courtesy of:
Jeff Palmer /
Bennion Deville Homes
3608 Serenity Trl

