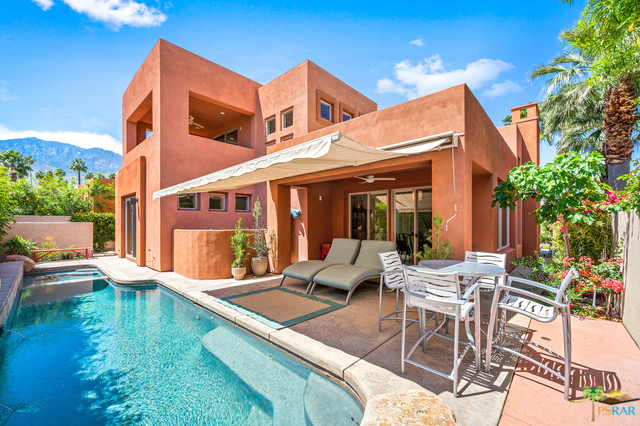2933 CANDLELIGHT LN, PALM SPRINGS, CA 92264
Luminaire (click for neighborhood info)
Sold
$980,000
Sold On 2020-06-16
Overview
MLS #
20-569042
Listed on
2020-04-01
Status
Sold
Price
$995,000
Type
Residential Single-Family
Subtype
Single Family
Size of home
2,852 sq ft
Beds / Baths
3 / 4.00
Size of lot
6,098 sq ft
Neighborhood
Luminaire
Location address
2933 CANDLELIGHT LN
PALM SPRINGS 92264
PALM SPRINGS 92264
Video
Description
Looking for it all in Palm Springs? Then this modern single family home should check every box. The open floor plan boasts high ceilings and natural light that makes this home an entertainer's delight along with a variety of outdoor venues such as a courtyard, a backyard with a saltwater pool/spa, and a large balcony off the 2nd floor master. The spacious kitchen has stainless steel appliances and an abundance of counter and storage space. Your main floor master suite is over-sized and has direct access to the private spa. Upon entering the master bath, flanked by two closets, you'll appreciate the two vanities, a garden tub, a separate shower, and a private water closet. The 2nd floor master retreat has a private balcony, a huge walk-in closet, a wet bar, and a spacious bathroom. The detached casita, w/bathroom, is ideal for guests, as a home office, or an artist's studio. This move-in ready home, on land you own, has $42,000 worth of solar panels and 4 zones with Nest thermostats.
General Information
School District
Palm Springs Unified
Original List Price
$995,000
Price Per Sq/Ft
$349
Furnished
No
HOA Fee
$144.00
Land Type
Fee
Land Lease Expires
N/A
Pool
Yes
Pool Description
Heated, Heated with Gas, In Ground, Private, Salt/Saline
Spa
Yes
Spa Description
Heated with Gas, Private
Year Built
2006
Levels
Two Level
View
Mountains
Interior Features
High Ceilings (9 Feet+)
Flooring
Carpet, Tile
Patio Features
Awning, Covered
Laundry
Laundry Area, Room
Fireplace
Yes
Heating Type
Central
Cooling Type
Air Conditioning, Ceiling Fan, Central, Multi/Zone
Parking Spaces
4
Parking Type
Driveway, Garage - 2 Car, Side By Side
Courtesy of:
Thomas Lister-Looker /
Bennion Deville Homes
2933 CANDLELIGHT LN

