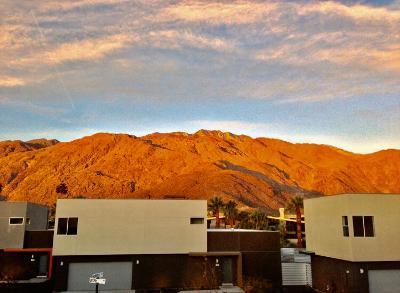1046 Hunter Drive, Palm Springs, CA 92262
Morrison (The) (click for neighborhood info)
Sold
$969,000
Sold On 2020-10-06
Overview
MLS #
219042726PS
Listed on
2020-05-08
Status
Sold
Price
$969,000
Type
Residential Single-Family
Subtype
Single Family
Size of home
2,052 sq ft
Beds / Baths
3 / 3.00
Size of lot
5,663 sq ft
Neighborhood
Morrison (The)
Location address
1046 Hunter Drive
Palm Springs 92262
Palm Springs 92262
Description
One of the BEST VIEW lots in The Morrison. Direct VIEWS from Pool, Living, Dining, and ALL 3 Bedrooms. Modern/Contemporary Detached Home. OWNED Solar & FEE Land you own. NEW Carpeting. NO 15-FOOT-TALL WALL NEXT TO THIS POOL! NO TRAFFIC NOISE FROM BUSY STREETS! 10 Foot Ceilings in Living and Dining Rooms, and freshly painted. Low HOA ($207) includes Gated Entrance, Fire Insurance, and Earthquake Insurance. Fleetwood sliders, Milgard windows, Caesarstone countertops, Porcelanosa tile, Viking Professional stainless steel appliances. 2 car garage AND 2 car parking in driveway, plus visitor parking is immediately adjacent. This corner lot is larger than most, and the oversize saltwater pool features a Tanning Shelf with built-in Umbrella, and a Raised Spa with Two Waterfalls. 6 Foot long Gas Firepit and Weber BBQ is Natural Gas (connected to house). Dual Carrier HVAC units, just serviced. Electric Car Charging Outlet & Tankless Water Heater. This Plan 4 is the only floorplan with an 'Open' Kitchen, all other models have a dead-end kitchen. Three houses across the street recently closed for $1,150,000. $1,145,000, and $1,040,000.
General Information
School District
Palm Springs Unified
Original List Price
$995,000
Price Per Sq/Ft
$472
Furnished
Yes
HOA Fee
$206.74
Land Type
Fee
Land Lease Expires
N/A
Association Amenities
Controlled Access, Guest Parking, Onsite Property Management
Pool
Yes
Pool Description
Gunite, Heated, In Ground, Private, Salt/Saline, Tile, Waterfall
Spa
Yes
Spa Description
Gunite, Heated with Gas, In Ground, Private, Tile
Year Built
2012
View
Mountains
Interior Features
Cathedral-Vaulted Ceilings, High Ceilings (9 Feet+), Laundry Closet Stacked, Open Floor Plan
Flooring
Ceramic Tile
Appliances
Cooktop - Gas, Microwave, Oven-Gas, Range, Range Hood
Patio Features
Concrete Slab
Laundry
In Closet
Fireplace
Yes
Heating Type
Electric, Forced Air, Heat Pump
Cooling Type
Air Conditioning, Central
Parking Spaces
2
Parking Type
Attached, Driveway, Garage Is Attached, Parking for Guests
Courtesy of:
Lee Sheppard /
Sheppard & Co
1046 Hunter Drive

