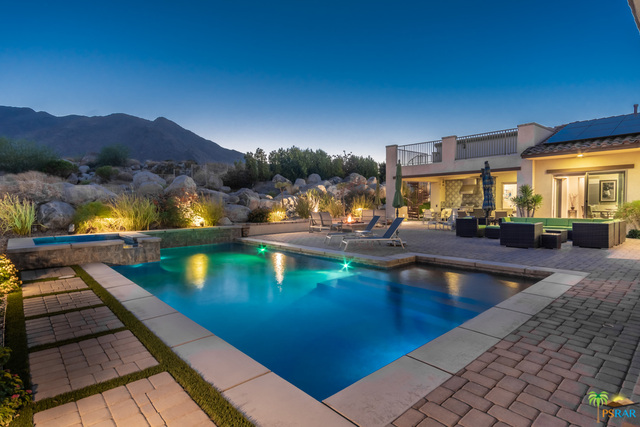2345 Tuscany Heights Dr, Palm Springs, CA 92262
Tuscany Heights (click for neighborhood info)
Sold
$1,795,000
Sold On 2021-04-16
Overview
MLS #
20-606806
Listed on
2020-07-20
Status
Sold
Price
$1,795,000
Type
Residential Single-Family
Subtype
Single Family
Size of home
3,508 sq ft
Beds / Baths
3 / 4.00
Size of lot
16,553 sq ft
Neighborhood
Tuscany Heights
Location address
2345 Tuscany Heights Dr
Palm Springs 92262
Palm Springs 92262
Video
Description
Sophistication & comfort abound in this truly spectacular residence with astonishing western mountain views unlike any other. From the roof top deck to the walk-in wine cellar, this polished home is fully outfitted with handsome finishes and exquisite detailing. The amazing outdoor entertaining area rivals the finest of 1st class resorts and is accessed by walls of disappearing glass from the breakfast room and Great room. An amazing outdoor kitchen with covered dining pavilion and rooftop deck is grand scaled and overlooks the breathtaking views & pool & spa. The fully appointed kitchen is a cook's dream and offers a large pantry, gorgeous tile backsplash and the finest of appliances. The main master suite is lavish and offers a huge walk in shower, soaking tub and two walk in closets plus an outdoor shower. The den/office could double as a media room. Abundant storage, soaring ceilings, built-ins, custom window coverings and a great location. Owned solar too!
General Information
Original List Price
$1,895,000
Price Per Sq/Ft
$512
Furnished
No
HOA Fee
$240.00
Land Type
Fee
Land Lease Expires
N/A
Association Amenities
Gated Community, Assoc Pet Rules, Controlled Access
Pool
Yes
Pool Description
Heated And Filtered, Gunite, Heated with Gas, In Ground, Salt/Saline, Waterfall, Private
Spa
Yes
Spa Description
Private, In Ground, Heated with Gas, Gunite
Year Built
2016
Levels
Ground Level
View
Mountains, Pool, Desert
Interior Features
Wet Bar, Recessed Lighting, Pre-wired for high speed Data, Pre-wired for surround sound, High Ceilings (9 Feet+), Living Room Deck Attached, Open Floor Plan, Bar, Detached/No Common Walls, Drywall Walls, Built-Ins, Block Walls
Flooring
Carpet, Ceramic Tile
Appliances
Cooktop - Gas, Built-In BBQ, Range Hood, Oven-Gas, Double Oven, Built-In Gas, Microwave, Warmer Oven Drawer, Convection Oven
Patio Features
Roof Top Deck, Living Room Deck Attached, Covered Porch, Enclosed, Concrete Slab, Brick, Deck(s), Patio Open
Laundry
Room
Fireplace
Yes
Heating Type
Forced Air, Fireplace, Natural Gas
Cooling Type
Dual, Air Conditioning, Ceiling Fan, Central
Parking Spaces
3
Parking Type
Garage - 3 Car, Garage Is Attached, Driveway - Pavers, Attached, Door Opener, Direct Entrance, Driveway - Brick
Courtesy of:
Scott Histed /
Bennion Deville Homes
2345 Tuscany Heights Dr

