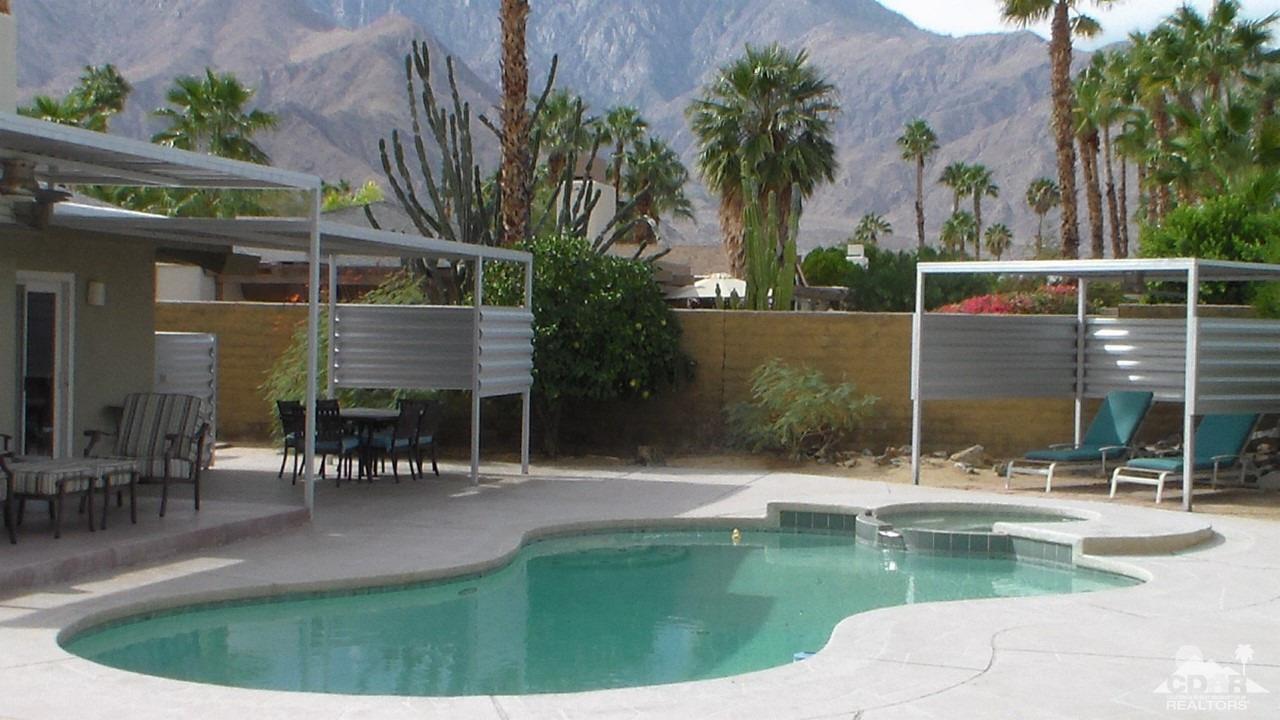1390 E Luna Way, Palm Springs, CA 92262
Victoria Park / Vista Norte (click for neighborhood info)
Sold
$355,000
Sold On 2019-09-26
Overview
MLS #
218030284DA
Listed on
2018-10-28
Status
Sold
Price
$369,500
Type
Residential
Subtype
Single Family Residence
Size of home
1,258 sq ft
Beds / Baths
3 / 2.00
Size of lot
9,583 sq ft
Neighborhood
Victoria Park / Vista Norte
Location address
1390 E Luna Way
Palm Springs 92262
Palm Springs 92262
Description
Charming updated home with lots of contemporary upgrades.Central A.C.and evaporative cooling . Newer energy efficient windows and sliders through out.. Wide blade shutters. Den is currently open to living room for one large living area .( Could be a 3rd B.R. again by adding a closet, and a door.)Lots of custom Ikea built ins throughout. Custom fireplace and vaulted ceilings in living/dining area. Newer kitchen and custom baths. Granite counters in kitchen and master bath . Oversize walled corner lot.( Over 9500 Sq. Ft.)Great big mountain views from private pool and spa area, and covered patios.(No wires.) Low maintenance yard. Ideal for full or part time living, this is a must see for the price. Custom fitted closet in master . Private patio for guest room. Minutes to uptown Palm Springs. Leased land , currently $117 per month, expires in 2043.(Call for details.)Motivated seller. Least expensive home with private pool in North Palm Springs. Buyer must use local lender.
General Information
School District
Palm Springs Unified
Original List Price
$387,500
Price Per Sq/Ft
$294
Furnished
No
Land Type
Lease
Land Lease Expires
N/A
Land Lease $/yr
$1,405
Pool
Yes
Pool Description
Gunite, In Ground, Private
Spa
Yes
Spa Description
In Ground, Private
Year Built
1982
Levels
One
View
Mountains
Interior Features
Built-Ins, Cathedral-Vaulted Ceilings, Recessed Lighting
Flooring
Ceramic Tile
Appliances
Microwave, Oven-Gas, Range
Patio Features
Concrete Slab, Covered
Laundry
Garage
Fireplace
Yes
Heating Type
Central, Fireplace, Forced Air, Natural Gas
Cooling Type
Ceiling Fan, Central, Evaporative
Parking Spaces
2
Parking Type
Attached, Driveway, Garage Is Attached
Courtesy of:
John Walker /
Bennion Deville Homes
1390 E Luna Way

