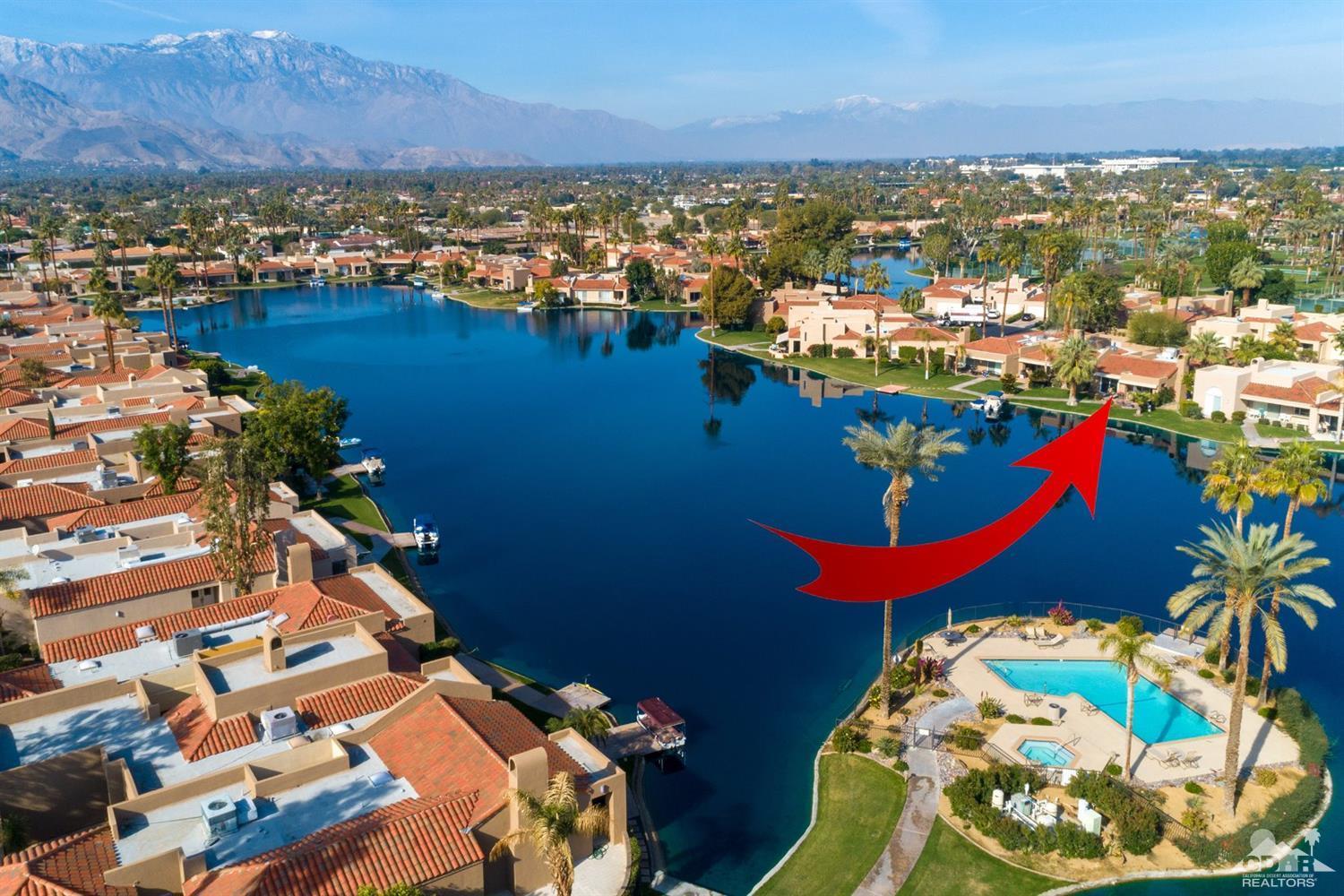119 Lake Shore Drive, Rancho Mirage, CA 92270
Lake Mirage Racquet Club (click for neighborhood info)
Sold
$450,000
Sold On 2019-03-06
Overview
MLS #
218035566DA
Listed on
2019-01-04
Status
Sold
Price
$475,000
Type
Residential
Subtype
Condominium
Size of home
1,813 sq ft
Beds / Baths
3 / 3.00
Size of lot
4,792 sq ft
Neighborhood
Lake Mirage Racquet Club
Location address
119 Lake Shore Drive
Rancho Mirage 92270
Rancho Mirage 92270
Video
Description
Magical views over Lake Mirage feature the South Santa Rosa and West San Jacinto Mountains. One of Lake Mirage's finest south lots with an expansive waterway in front and a star studded night time sky - perfect to view the meteor showers. The 2 patios have retractable awnings and a private lawn leads to the boat dock with electric boat. A charming walkway leads to the front entry of this beautifully cared for 1813 SF condo with 3 bedrooms, 3 baths all en-suite plus a cozy office created out of the atrium adjacent to the kitchen. This is definitely a Must See''! The living room with fireplace & wet bar has vaulted ceilings and sliders to the patio with built-in BBQ. A well-appointed kitchen has a breakfast area and the formal dining room is adjacent to the living room. Located near one of the largest pools and a pedestrian bridge that crosses the lake leading to the tennis courts, pitch n putt golf and work out center. Living in the desert with water and mountain views is nirvana.
General Information
Original List Price
$475,000
Price Per Sq/Ft
$262
Furnished
No
HOA Fee
$725.00
Land Type
Fee
Land Lease Expires
N/A
Association Amenities
Assoc Maintains Landscape, Assoc Pet Rules, Banquet, Billiard Room, Card Room, Clubhouse, Controlled Access, Fitness Center, Golf - Par 3, Greenbelt/Park, Guest Parking, Lake or Pond, Meeting Room, Onsite Property Management, Picnic Area, Racquet Ball, Sauna, Tennis Courts
Pool
Yes
Pool Description
Community, Gunite, Heated, In Ground, Safety Fence
Spa
Yes
Spa Description
Community, Gunite, Heated, In Ground
Year Built
1988
View
Lake, Mountains, Panoramic
Interior Features
Cathedral-Vaulted Ceilings, High Ceilings (9 Feet+), Recessed Lighting, Wet Bar
Flooring
Carpet, Tile
Appliances
Built-In BBQ, Cooktop - Gas, Microwave, Oven-Electric, Range, Range Hood
Patio Features
Awning, Concrete Slab, Covered
Laundry
Room
Fireplace
Yes
Heating Type
Central, Forced Air, Natural Gas
Cooling Type
Air Conditioning, Ceiling Fan, Central, Electric
Parking Spaces
2
Parking Type
Attached, Garage Is Attached
Management Name
Lake Mirage Corporate
Management Phone
(760) 346-1161
Courtesy of:
Camille Pfeifer /
Bennion Deville Homes
119 Lake Shore Drive

