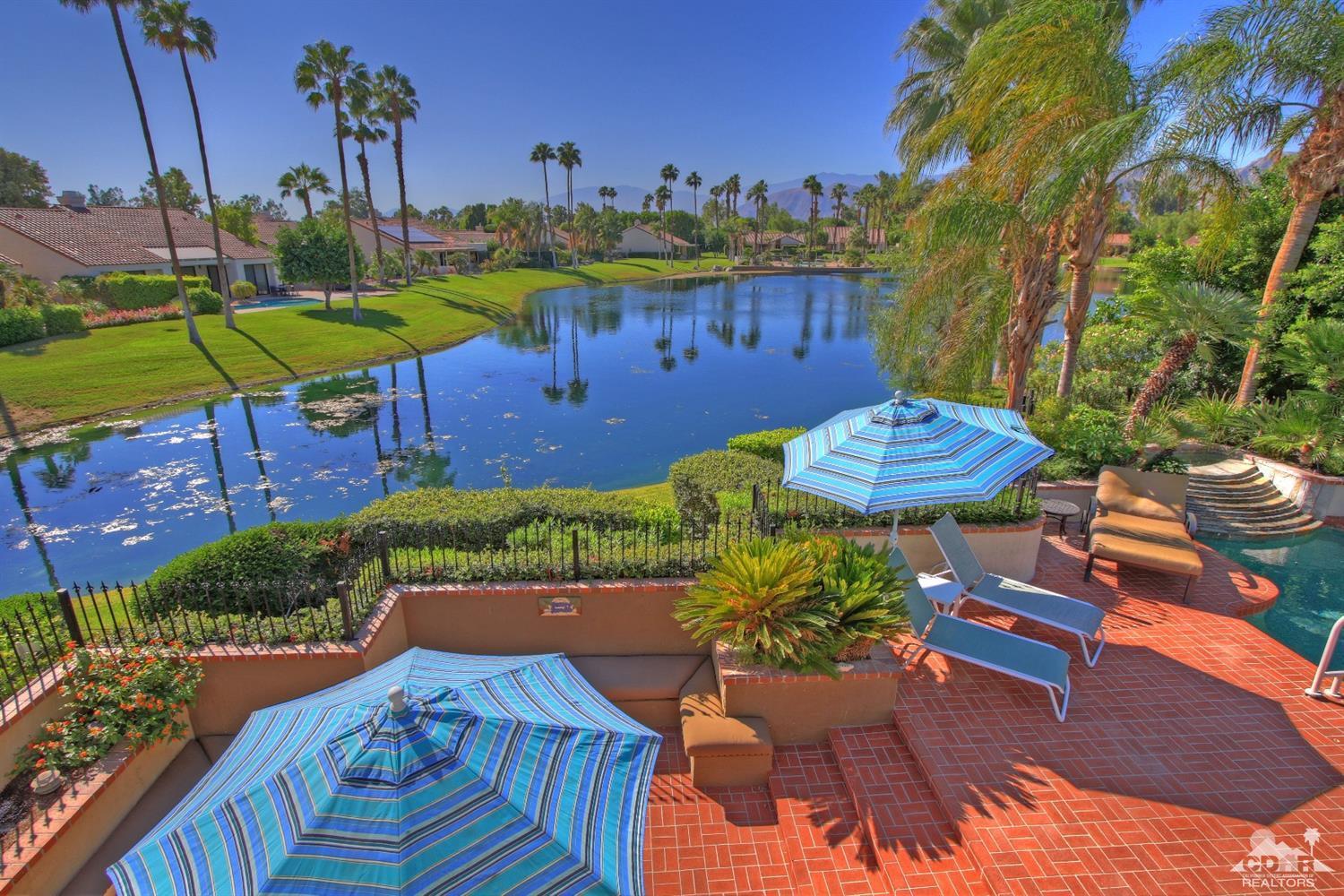10509 Sunningdale Drive, Rancho Mirage, CA 92270
Mission Hills Country Club (click for neighborhood info)
Sold
$490,000
Sold On 2019-06-17
Overview
MLS #
218020886DA
Listed on
2018-07-24
Status
Sold
Price
$499,000
Type
Residential
Subtype
Condominium
Size of home
2,640 sq ft
Beds / Baths
3 / 3.00
Size of lot
7,840 sq ft
Neighborhood
Mission Hills Country Club
Location address
10509 Sunningdale Drive
Rancho Mirage 92270
Rancho Mirage 92270
Description
Major Price Adjustment!!! A stunning & unique rare find in Mission Hills CC. - total privacy in this completely high-walled, gated compound. Landscaped swimming pool with waterfall and attached spa is totally secluded. Spiral staircase leads you to a viewing deck overlooking lake and stretching to the southern mountain range. There is a double door entry leading to a large living room with handcrafted fireplace. Glass walls at one end of the living room provides full mountain vistas. The home features formal dining room (currently used as a den), gourmet kitchen with Subzero refrigerator, stainless appliances, granite counter tops and a breakfast room which opens to the terrace spanning the full length of the home. There are 3 bedrooms and 3 baths, large closets and private patios. The home has an attached 2-car garage plus golf cart garage with refinished cabinetry, swamp cooler & epoxy flooring.
General Information
Original List Price
$599,000
Price Per Sq/Ft
$189
Furnished
No
HOA Fee
$624.00
Land Type
Lease
Land Lease Expires
N/A
Land Lease $/yr
$3,675
Association Amenities
Assoc Maintains Landscape, Assoc Pet Rules, Guest Parking
Community Features
Community Mailbox, Golf Course within Development
Pool
Yes
Pool Description
Community, Heated, In Ground, Private, Safety Fence, Waterfall
Spa
Yes
Spa Description
Community, In Ground, Private
Year Built
1987
Levels
One
View
Lake, Mountains, Pool
Interior Features
High Ceilings (9 Feet+), Pre-wired for high speed Data, Pre-wired for surround sound, Recessed Lighting, Wet Bar
Flooring
Carpet, Ceramic Tile
Appliances
Cooktop - Electric, Microwave, Oven-Electric, Range, Range Hood, Warmer Oven Drawer
Patio Features
Brick
Laundry
Room
Fireplace
Yes
Heating Type
Forced Air, Natural Gas
Cooling Type
Ceiling Fan, Central, Gas
Parking Spaces
3
Parking Type
Attached, Driveway, Garage Is Attached, Golf Cart, Parking for Guests
Disability Access
Grab Bars In Bathroom(s)
Courtesy of:
Patsy Carole Smith /
Bennion Deville Homes
10509 Sunningdale Drive

