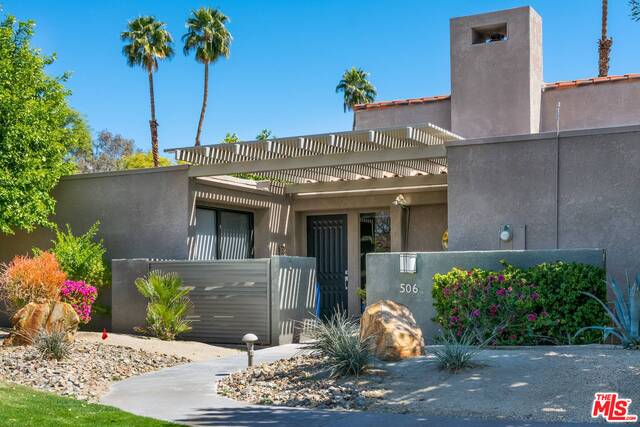506 Desert West Dr, Rancho Mirage, CA 92270
Mission Hills Country Club (click for neighborhood info)
Sold
$490,000
Sold On 2021-05-13
Overview
MLS #
21-704100
Listed on
2021-03-17
Status
Sold
Price
$460,000
Type
Residential Condo/Co-Op
Subtype
Condominium
Size of home
2,420 sq ft
Beds / Baths
3 / 3.00
Size of lot
3,049 sq ft
Neighborhood
Mission Hills Country Club
Location address
506 Desert West Dr
Rancho Mirage 92270
Rancho Mirage 92270
Video
Description
Beautifully remodeled 3 bedroom, 3 bath condo in Mission Hills Country Club ready to move into. Formal entry leads to spacious living room with stunning fireplace and dining area, both with cathedral ceilings, travertine floors, sliding doors and picture windows overlooking lake, bringing in the great outdoors. Cooks kitchen with walk-in pantry, stainless steel appliances, island for hanging around, marble countertops and clerestory window. Master suite and two additional spacious bedrooms have carpet and ceiling fans. Second bedroom with ensuite bathroom. Bathrooms have been remodeled with wood cabinetry, beautiful travertine tile and granite counters. Relax entertain & enjoy view on your large back patio with pergola overlooking golf course and lake, cook on your BBQ using natural gas connection. Just steps to one of eight community pools. Upgrades include: Ceiling fans, soffit track lighting, blackout shades, wireless thermostats, two zone AC/Heat, two water heaters, Nest wireless smoke/carbon monoxide detector, Lutron Caseta light switches, 2 car + golf cart detached garage with storage room.Mission Hills Country Club is a guard-gated community with golf and tennis facilities that are unmatched. In the Heart of the Desert, it is close to major shopping, entertainment and health facilities. Palm Springs International Airport is just 15 minutes away.
General Information
Original List Price
$460,000
Price Per Sq/Ft
$190
Furnished
No
HOA Fee
$757.15
HOA Fee 2
$114.75
Land Type
Lease
Land Lease Expires
2054
Land Lease $/yr
$1,377
Association Amenities
Gated Community, Gated Community Guard, Greenbelt/Park, Guest Parking, Lake or Pond
Pool
Yes
Pool Description
Fenced, In Ground, Association Pool, Heated, Community
Spa
Yes
Spa Description
Association Spa, Community, Heated, In Ground
Year Built
1979
View
Pool, Golf Course, Pond
Interior Features
Cathedral-Vaulted Ceilings, Track Lighting, Turnkey
Flooring
Carpet, Mixed, Travertine
Appliances
Cooktop - Gas, Oven-Gas
Patio Features
Porch - Front, Porch - Rear, Covered
Laundry
In Unit, Inside, Laundry Closet Stacked, In Closet
Fireplace
Yes
Heating Type
Central, Forced Air
Cooling Type
Air Conditioning, Central, Ceiling Fan
Parking Spaces
3
Parking Type
Assigned, Shared Driveway, Garage - 2 Car, Garage Is Detached, Golf Cart, Side By Side, Parking for Guests
Courtesy of:
Grace Mitnick /
Compass
506 Desert West Dr

