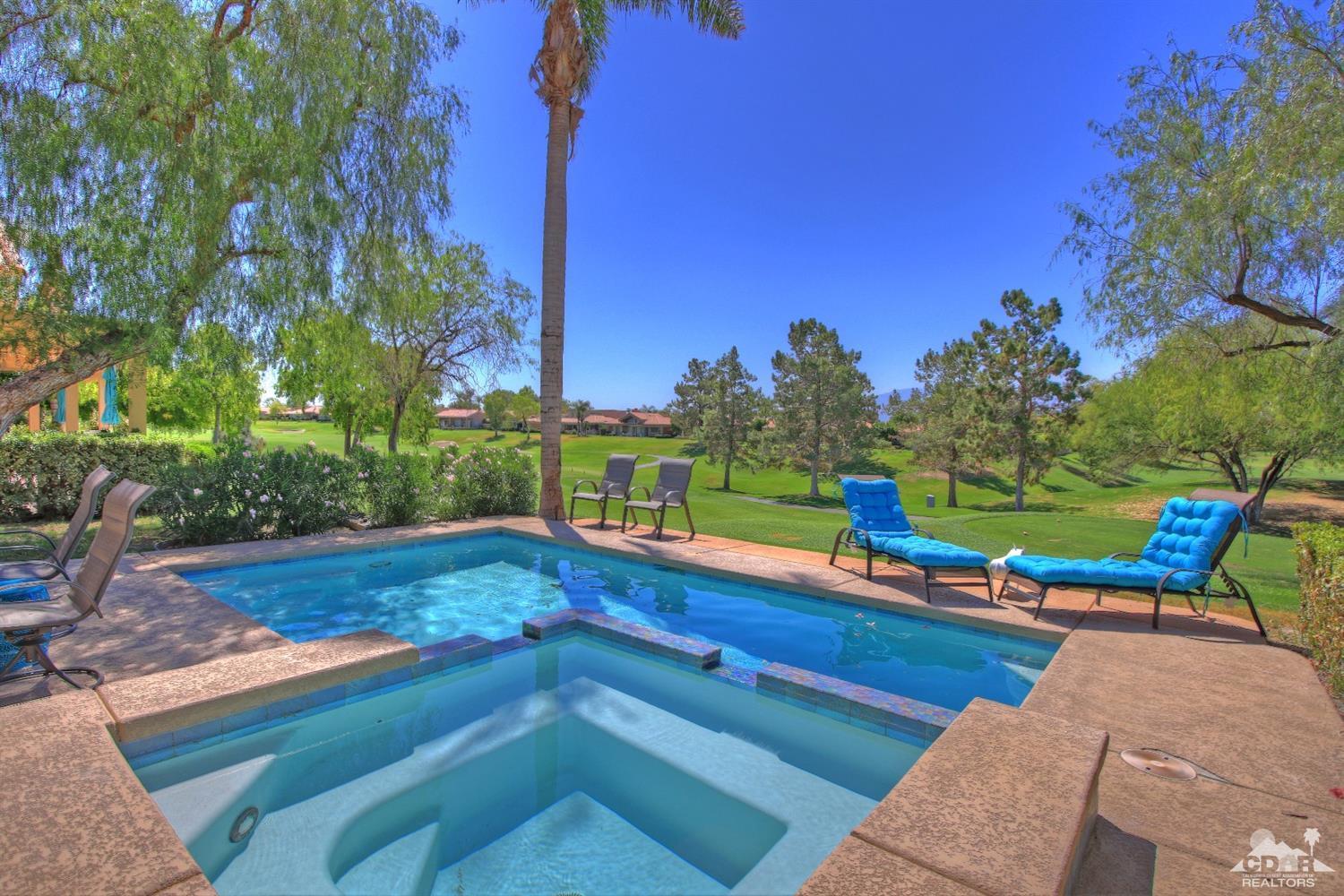47 Pine Valley Drive, Rancho Mirage, CA 92270
Mission Hills East / Deane Homes (click for neighborhood info)
Sold
$480,000
Sold On 2018-04-13
Overview
MLS #
218007302DA
Listed on
2018-03-02
Status
Sold
Price
$499,000
Type
Residential Condo/Co-Op
Subtype
Condominium
Size of home
1,620 sq ft
Beds / Baths
3 / 2.00
Size of lot
4,792 sq ft
Neighborhood
Mission Hills East / Deane Homes
Location address
47 Pine Valley Drive
Rancho Mirage 92270
Rancho Mirage 92270
Video
Description
Breathtaking condo on Mission Hills Westin Resort & Spa Pete Dye Golf Course. Gorgeous south facing newly refinished pool & spa overlooks two fairways and amazing mountain views. The newly remodeled condo has contemporary/mid-century style, open concept living and expansive windows to enjoy the stunning views. The light & bright kitchen has a beautiful island and is open to the large great room. A 3rd bedroom with a queen murphy bed is separated from the great room with a custom barn door and also serves as a den/office. The generous master suite features a king bed, sitting area and a beautiful master bath with 2 sinks, oversized tub and large walk-in shower. The 2nd bedroom features a king bed and an ensuite bath with a walk-in shower. Sleek quartz counter tops & wood-style flooring throughout coordinate beautifully with the decor. Outside living , new built in BBQ & soaking up the south facing sunshine is what desert living is all about. Turnkey furnishings avail on sep agreement.
General Information
Original List Price
$499,000
Price Per Sq/Ft
$308
Furnished
No
HOA Fee
$497.00
Land Type
Fee
Land Lease Expires
N/A
Association Amenities
Assoc Maintains Landscape, Assoc Pet Rules, Greenbelt/Park, Onsite Property Management
Community Features
Golf Course within Development
Pool
Yes
Pool Description
Community, Exercise Pool, Gunite, Heated, In Ground, Private
Spa
Yes
Spa Description
Community, Gunite, Heated, Heated with Gas, In Ground, Private
Year Built
1989
Levels
Ground Level
View
Golf Course, Mountains
Interior Features
High Ceilings (9 Feet+), Open Floor Plan, Recessed Lighting
Flooring
Ceramic Tile
Patio Features
Concrete Slab, Deck(s)
Laundry
Room
Fireplace
No
Heating Type
Forced Air, Natural Gas
Cooling Type
Ceiling Fan, Central
Parking Spaces
3
Parking Type
Attached, Direct Entrance, Driveway, Garage Is Attached
Management Name
Alber management
Management Phone
(760) 346-9000
Courtesy of:
Sandi Geisler /
Coldwell Banker Realty
47 Pine Valley Drive

