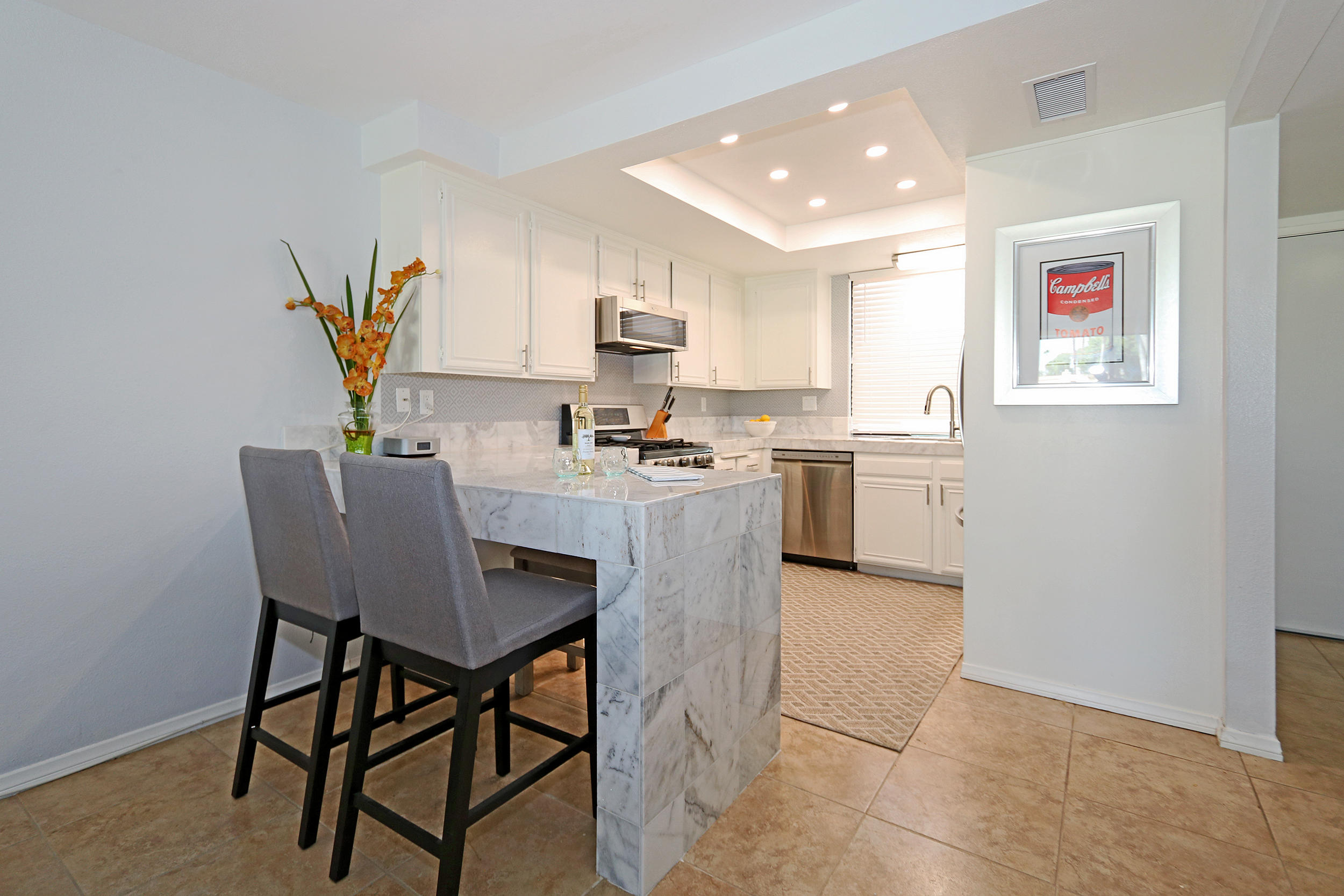199 Torremolinos Drive, Rancho Mirage, CA 92270
Rancho Las Palmas Country Club (click for neighborhood info)
Sold
$343,000
Sold On 2020-12-09
Overview
MLS #
219050271DA
Listed on
2020-09-25
Status
Sold
Price
$348,000
Type
Residential Condo/Co-Op
Subtype
Condominium
Size of home
1,270 sq ft
Beds / Baths
2 / 2.00
Size of lot
2,178 sq ft
Neighborhood
Rancho Las Palmas Country Club
Location address
199 Torremolinos Drive
Rancho Mirage 92270
Rancho Mirage 92270
Description
Welcome to the desirable Rancho Las Palmas Country Club, right in the heart of the Coachella Valley! This home surrounds you with the feeling of ultimate relaxation and enjoyment. This 20 Plan has the location you have been looking for! Amazing setting w/ the East facing patio overlooking the fairway, relaxing fountain in the nearby reflecting pond, and stunning mountain views. Open light, this condo is welcoming the moment you walk through the in-closed courtyard. This two bed, two bath home has just undergone a major renovation. The living area has vaulted ceilings, recessed lighting, popcorn removed, and an updated fireplace. Beautiful open kitchen w/ new European marble tops, 6 month old LG appliances including gas stove, microwave, and double door refrigerator. Primary bath features double sinks and a walk in shower. Guest bed has it's own entry from the courtyard. Other features include interior laundry, double pane glass throughout, new sliders, new blackout curtains, new air conditioner & heating system, insulated garage w/ new garage door and epoxy flooring. Other updates include electric blinds, all new electrical, electric plugs and switches, and more! There are 3 pools/spas just a short 3-5 min. walk from condo. Rancho Las Palmas features a
General Information
Original List Price
$354,000
Price Per Sq/Ft
$274
Furnished
No
HOA Fee
$465.00
HOA Fee 2
$90.00
Land Type
Fee
Land Lease Expires
N/A
Association Amenities
Clubhouse, Fitness Center, Golf, Lake or Pond, Tennis Courts
Community Features
Golf Course within Development
Pool
Yes
Pool Description
Community, In Ground
Spa
Yes
Spa Description
Community, In Ground
Year Built
1977
Levels
One Level
View
Golf Course, Mountains, Pond
Interior Features
Cathedral-Vaulted Ceilings, Open Floor Plan, Recessed Lighting
Flooring
Carpet, Tile
Patio Features
Enclosed
Laundry
In Closet, Laundry Area
Fireplace
No
Heating Type
Central
Cooling Type
Air Conditioning, Ceiling Fan
Parking Spaces
6
Parking Type
Attached, Driveway, Garage Is Attached
Management Name
DESERT RESORT MANAGEMENT
Courtesy of:
Canavan Coit and Associates /
Compass
199 Torremolinos Drive

