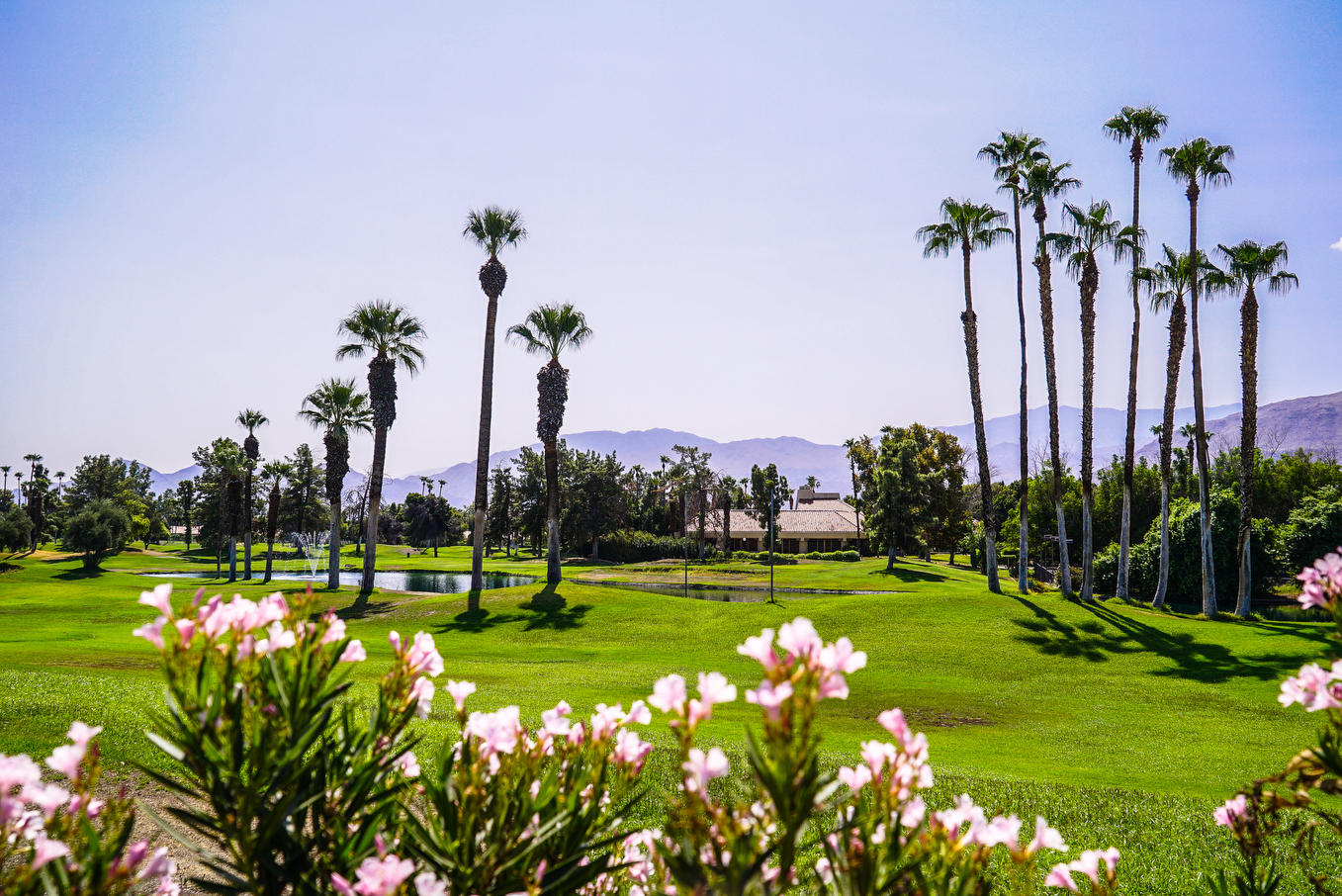44 N Kavenish Drive, Rancho Mirage, CA 92270
Rancho Mirage Country Club (click for neighborhood info)
Sold
$447,000
Sold On 2020-11-16
Overview
MLS #
219050445DA
Listed on
2020-09-29
Status
Sold
Price
$449,000
Type
Residential Condo/Co-Op
Subtype
Condominium
Size of home
2,372 sq ft
Beds / Baths
3 / 3.00
Size of lot
3,485 sq ft
Neighborhood
Rancho Mirage Country Club
Location address
44 N Kavenish Drive
Rancho Mirage 92270
Rancho Mirage 92270
Video
Description
Desert living at its finest! Enjoy instantaneous views of tall palms, scenic mountains, water features and rolling fairways from the great room areas and the private patio! This one story light, bright Villa with airy contemporary interior decor makes it very popular in today's market. Enter this well maintained Villa through large arched solid wood doors to a formal foyer opening to the great room areas to the left with high soaring ceilings & gorgeous Travertine fireplace. A striking mirrored Bar is the perfect place for sipping margaritas! The large formal/informal dining areas offer desert & mountain views and the ideal atmosphere for small to large entertaining. A well planned kitchen has a breakfast bar and opens to the great room areas. Features include large center butcher block island, built in Whirlpool electric appliances, Corian counters, abundant cabinetry, tall ceilings with custom overhead lighting.3 BR's, 2.5 Bths comprise a powder room, a master retreat with private patio and two guest rooms. Enjoy many more amenities in this captivating residence, including an attached 2 car + golf cart garage; automatic awning + movable fire pit & new BBQ on the patio; 2 newer A/C Heat combo units + much more. RMCC is a 24 hour gate guarded communi
General Information
Original List Price
$449,000
Price Per Sq/Ft
$189
Furnished
Yes
HOA Fee
$675.00
Land Type
Fee
Land Lease Expires
N/A
Association Amenities
Assoc Pet Rules, Greenbelt/Park, Guest Parking, Lake or Pond, Onsite Property Management
Pool
Yes
Pool Description
Community, Fenced, Heated, In Ground
Spa
Yes
Spa Description
Community, Heated, In Ground
Year Built
1985
Levels
Ground Level
View
Desert, Green Belt, Lake, Mountains
Interior Features
Bar, Beamed Ceiling(s), Cathedral-Vaulted Ceilings, High Ceilings (9 Feet+), Open Floor Plan, Recessed Lighting, Wet Bar
Flooring
Carpet, Ceramic Tile
Appliances
Cooktop - Electric, Microwave, Oven-Electric, Range, Range Hood, Self Cleaning Oven
Patio Features
Awning, Concrete Slab
Laundry
In Closet, Laundry Area
Fireplace
Yes
Heating Type
Central, Fireplace, Forced Air, Natural Gas, Zoned
Cooling Type
Air Conditioning, Ceiling Fan, Central, Dual, Multi/Zone
Parking Spaces
5
Parking Type
Attached, Covered Parking, Door Opener, Driveway, Garage Is Attached, Golf Cart, Permit/Decal, Side By Side
Disability Access
Grab Bars In Bathroom(s), No Interior Steps
Management Name
Personalized Property Management
Management Phone
(760) 325-9500
Courtesy of:
Alice Bathke /
RE/MAX Consultants
44 N Kavenish Drive

