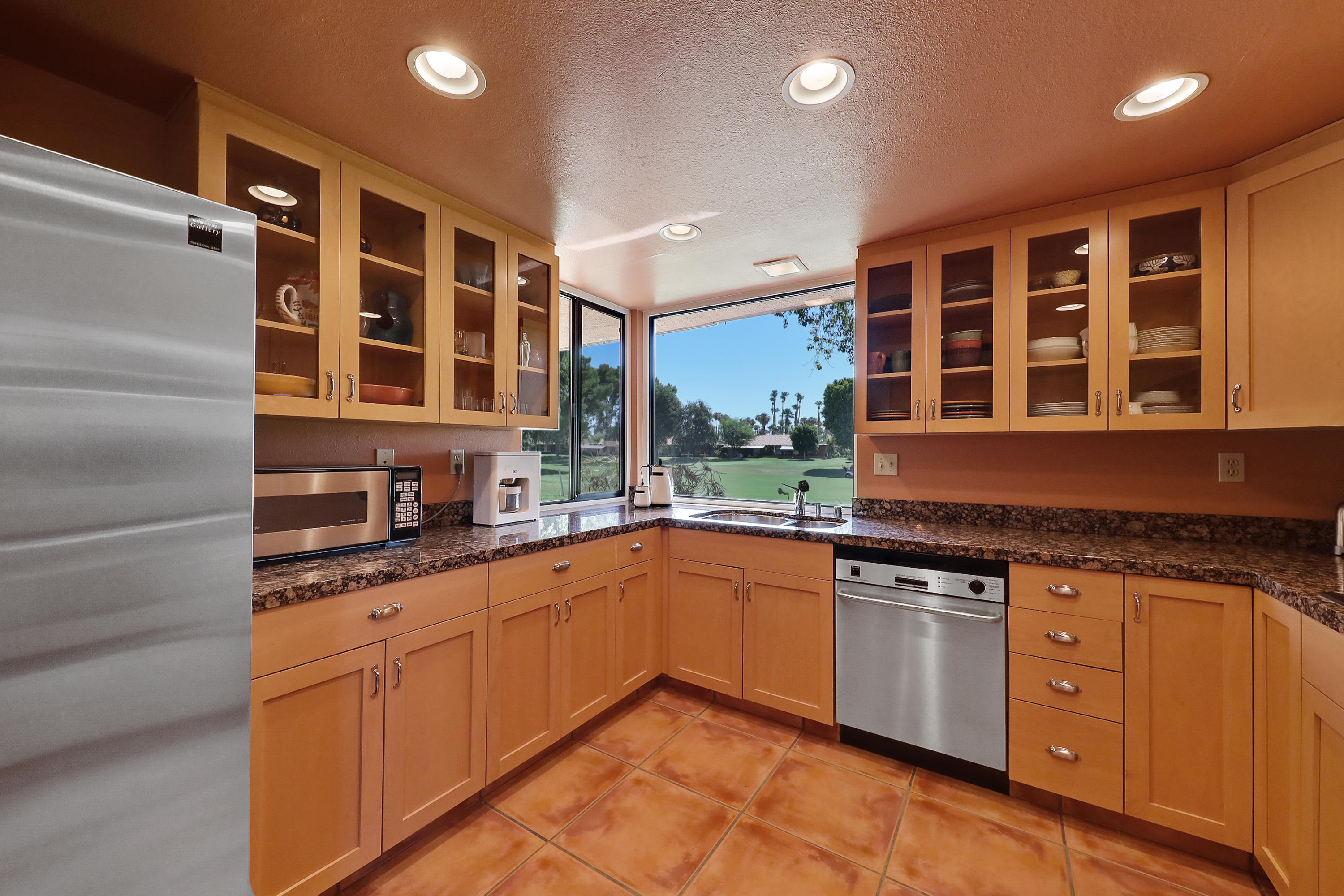8 Sunrise Drive, Rancho Mirage, CA 92270
Sunrise Country Club (click for neighborhood info)
Sold
$375,000
Sold On 2020-10-21
Overview
MLS #
219044873PS
Listed on
2020-01-25
Status
Sold
Price
$394,500
Type
Residential Condo/Co-Op
Subtype
Condominium
Size of home
1,923 sq ft
Beds / Baths
3 / 2.00
Size of lot
2,614 sq ft
Neighborhood
Sunrise Country Club
Location address
8 Sunrise Drive
Rancho Mirage 92270
Rancho Mirage 92270
Video
Description
The Madrid model is the largest model in Sunrise Country Club with close to 2000 sq ft. Three bedroom, 2 bath with sunken tub in the master bath, fireplace and lovely garden atrium still in place with a side entry and double garage. Beautiful Spanish tile flooring in the main living area. Granite counters and updated cabinets in kitchen with double convection ovens, bathrooms have been updated with flooring and granite counters. Beautiful sunken tub in the master for those relaxing evenings. Dual pane windows throughout, Pine wood ceiling in family room. The atrium gives one a space to enjoy the outdoors while being secluded in your own home with sunlight streaming in and your own green space to read a book or just relax in peace. Come and see this largest model in Sunrise, located centrally just off Bob Hope in Rancho Mirage. Golf, pickle-ball, tennis, fitness center and over 20 pools available. A great place to experience the 'Legendary California Desert'.
General Information
School District
Palm Springs Unified
Original List Price
$429,000
Price Per Sq/Ft
$205
Furnished
Yes
HOA Fee
$615.75
HOA Fee 2
$267.22
Land Type
Fee
Land Lease Expires
N/A
Association Amenities
Assoc Pet Rules, Card Room, Clubhouse, Fitness Center, Golf, Golf - Par 3, Sport Court, Tennis Courts
Community Features
Golf Course within Development
Pool
Yes
Pool Description
Community, Exercise Pool, Fenced, Gunite, Heated, Safety Fence
Spa
Yes
Spa Description
Community, Gunite, Heated, Heated with Gas, In Ground, Solar Heated Spa
Year Built
1975
View
Golf Course, Mountains
Interior Features
Bar, Cathedral-Vaulted Ceilings, High Ceilings (9 Feet+)
Flooring
Carpet, Mixed
Appliances
Built-In BBQ, Convection Oven, Cooktop - Gas, Microwave, Oven-Electric, Range, Range Hood
Patio Features
Concrete Slab, Covered
Laundry
Garage
Fireplace
No
Heating Type
Central, Fireplace, Forced Air, Natural Gas
Cooling Type
Ceiling Fan, Central
Parking Spaces
4
Parking Type
Attached, Door Opener, Driveway, Garage Is Attached, Oversized
Disability Access
Roll-In Shower
Courtesy of:
Encore Premier Group /
Bennion Deville Homes
8 Sunrise Drive

