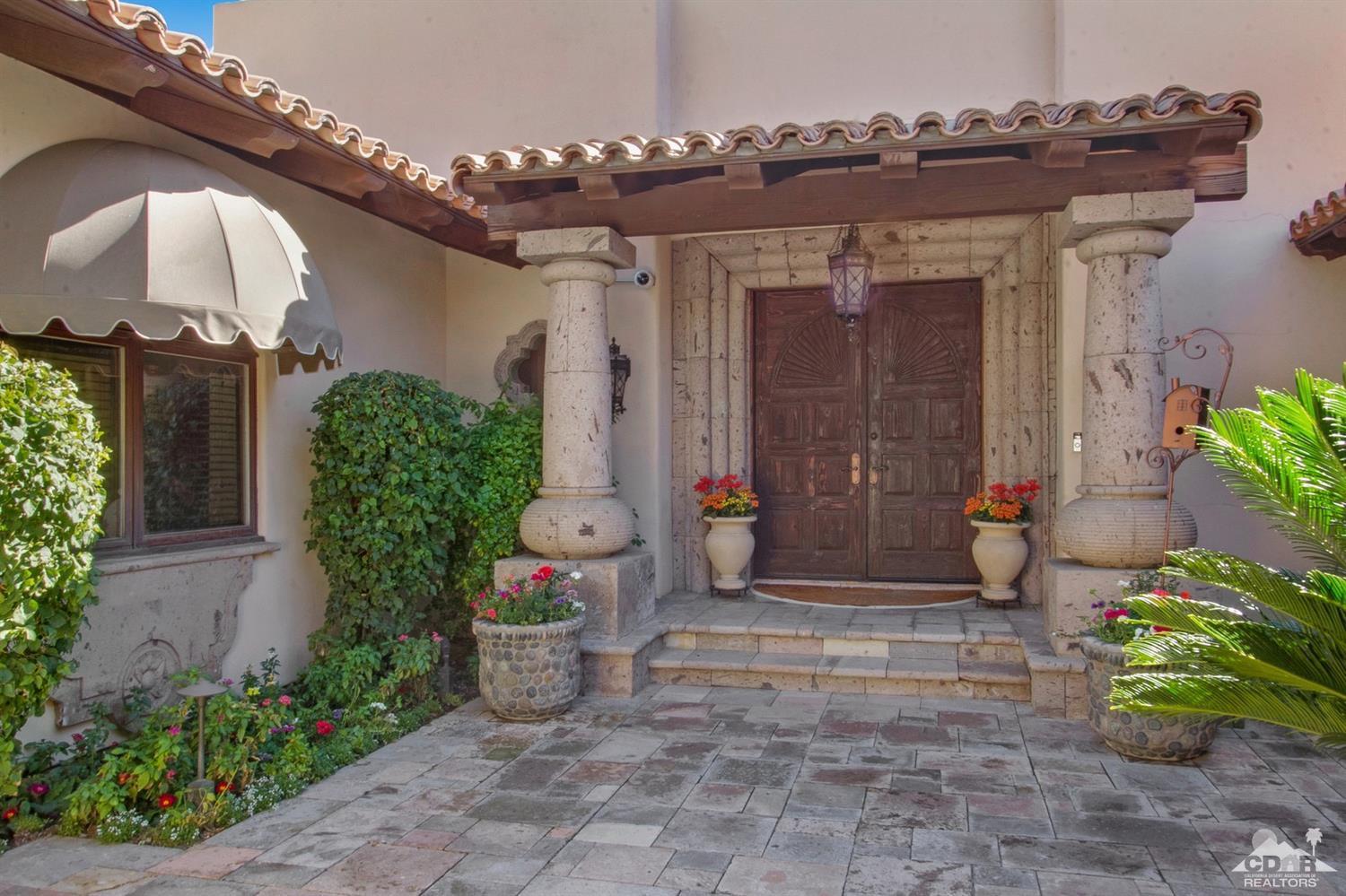42 Clancy Ln Lane, Rancho Mirage, CA 92270
Clancy Lane (click for neighborhood info)
Sold
$1,250,000
Sold On 2018-04-13
Overview
MLS #
218004586DA
Listed on
2018-02-08
Status
Sold
Price
$1,499,000
Type
Residential Single-Family
Subtype
Single Family
Size of home
4,020 sq ft
Beds / Baths
4 / 5.00
Size of lot
34,848 sq ft
Neighborhood
Clancy Lane
Location address
42 Clancy Ln Lane
Rancho Mirage 92270
Rancho Mirage 92270
Description
Luxurious plants and flowers surrounding a circular drive hint at the elegance of this California Spanish-styled estate by famed architect Jim Cioffi. An entry courtyard with imposing wrought-iron gate leads to hand-crafted double front doors. Inside, the living room features a dramatic stone fireplace and lovely views of the enormous back yard. Cook's kitchen with commercial Wolf Range, custom cabinets, Viking refrigerator and hand-painted tiles. Adjoining the kitchen is an entertaining-family room with sunken wet bar. Formal dining room offers plenty of space for entertaining. Three ensuite guest bedrooms in addition to an oversized master retreat with striking stone fireplace, master bath and large walk-in closet. Custom window treatments throughout. Private park-like space in the back with large terraces, pool, spa and basketball court. Built-in misting system. Three-car garage. HOA includes security gate and tennis. Horse facilities around the corner. Shown by appointment only.
General Information
School District
Desert Sands Unified
Original List Price
$1,499,000
Price Per Sq/Ft
$373
Furnished
No
HOA Fee
$275.00
Land Type
Fee
Land Lease Expires
N/A
Association Amenities
Controlled Access, Horse Trails, Tennis Courts
Community Features
Equestrian Center, Rv Access/Prkg
Pool
Yes
Pool Description
Diving Board, Heated, In Ground, Private, Salt/Saline
Spa
Yes
Spa Description
Heated, In Ground
Year Built
1994
Interior Features
Bar, Beamed Ceiling(s), Built-Ins, Cathedral-Vaulted Ceilings, High Ceilings (9 Feet+), Plaster Walls, Pre-wired for surround sound, Recessed Lighting, Wet Bar
Flooring
Carpet, Stone Tile
Appliances
Cooktop - Gas, Microwave, Oven-Gas, Range, Range Hood
Patio Features
Covered, Wrap Around Porch
Laundry
Room
Fireplace
Yes
Heating Type
Central, Forced Air, Natural Gas, Zoned
Cooling Type
Air Conditioning, Ceiling Fan, Central, Electric, Multi/Zone
Parking Spaces
3
Parking Type
Attached, Boat, Circular Driveway, Driveway, Garage Is Attached, Parking for Guests
Management Name
Albert Management
Management Phone
(760) 346-9000
Courtesy of:
Rex John /
Bennion Deville Homes
42 Clancy Ln Lane

