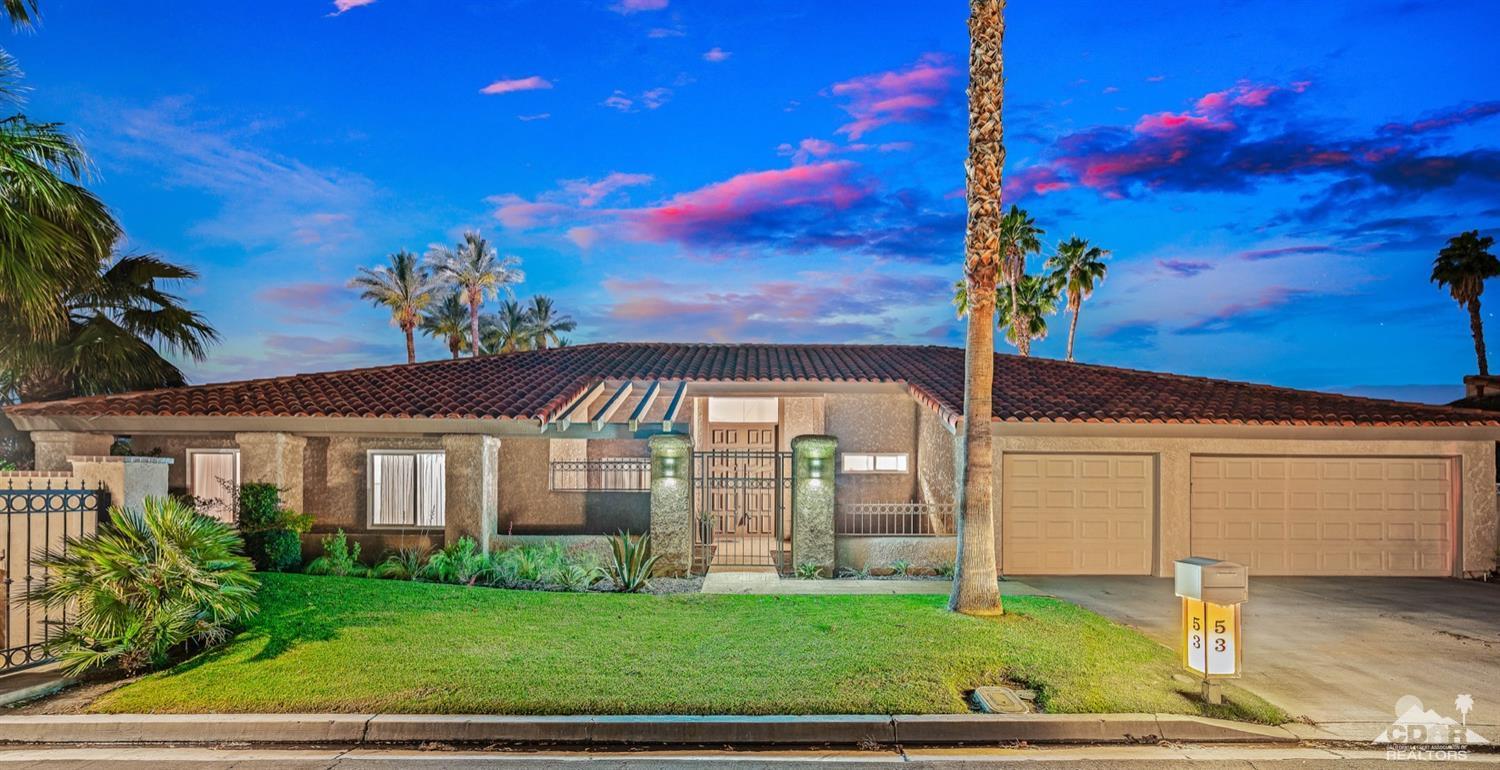53 Sierra Madre Way, Rancho Mirage, CA 92270
Country Club Estates, Rancho Mirage (click for neighborhood info)
Sold
$650,000
Sold On 2019-09-10
Overview
MLS #
219017405DA
Listed on
2019-06-19
Status
Sold
Price
$659,000
Type
Residential Single-Family
Subtype
Single Family
Size of home
3,169 sq ft
Beds / Baths
3 / 3.00
Size of lot
12,632 sq ft
Neighborhood
Country Club Estates, Rancho Mirage
Location address
53 Sierra Madre Way
Rancho Mirage 92270
Rancho Mirage 92270
Video
Description
Beautifully upgraded modern 3bd/3ba, 3 car garage was renovated with lifestyle in mind. Step into an effortless flowing living room, dining room and kitchen area with an immense amount of natural light and views beaming through the large sliding glass doors. The kitchen was reconfigured and equipped with modern amenities to welcome and entertain family and friends. Kitchen offers state of the art appliances, 11 foot eat-in island and a custom walk -in pantry. The property also features a den that is currently being used as a 4th guest bedroom, plus an office/craft room. The south facing backyard is highlighted by the easy desert landscape, 12 foot ficus hedges for privacy, outdoor shower, custom built-in sitting area with a fire pit, large pebble tech pool & spa. An additional covered entertaining space was added with sub-zero wine refrigerator, sink and dishwasher. Leased solar cuts electricity costs in half, buyer to assume the lease.
General Information
School District
Palm Springs Unified
Original List Price
$659,000
Price Per Sq/Ft
$208
Furnished
No
HOA Fee
$365.00
Land Type
Fee
Land Lease Expires
N/A
Association Amenities
Assoc Maintains Landscape, Other, Tennis Courts
Pool
Yes
Pool Description
Community, Heated, In Ground, Private, Salt/Saline
Spa
Yes
Spa Description
Community, In Ground, Private
Year Built
1980
Levels
Ground Level
Interior Features
Crown Moldings, High Ceilings (9 Feet+), Open Floor Plan, Pre-wired for surround sound, Recessed Lighting
Flooring
Laminate, Tile
Appliances
Convection Oven, Cooktop - Electric, Microwave, Oven-Electric, Range, Range Hood
Patio Features
Covered
Laundry
Laundry Area
Fireplace
Yes
Heating Type
Central, Natural Gas
Cooling Type
Central
Parking Spaces
6
Parking Type
Attached, Garage Is Attached
Disability Access
No Interior Steps, Roll-In Shower, Wheelchair Adaptable
Courtesy of:
OMNI Group /
Bennion Deville Homes
53 Sierra Madre Way

