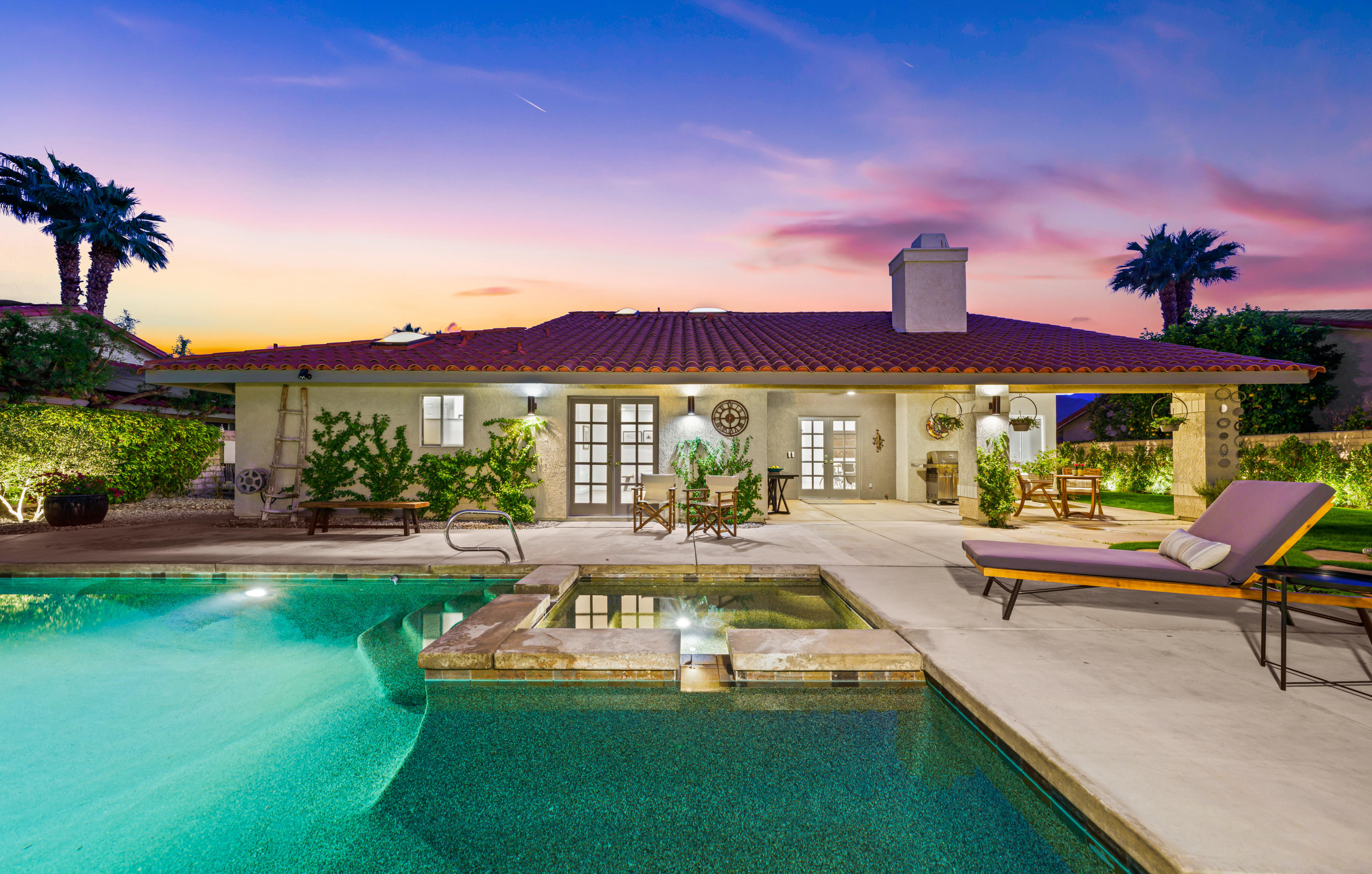5 Gleneagle Drive, Rancho Mirage, CA 92270
Cypress Estates (click for neighborhood info)
Sold
$739,900
Sold On 2021-01-07
Overview
MLS #
219053294DA
Listed on
2020-11-18
Status
Sold
Price
$739,900
Type
Residential Single-Family
Subtype
Single Family
Size of home
2,300 sq ft
Beds / Baths
3 / 2.00
Size of lot
10,890 sq ft
Neighborhood
Cypress Estates
Location address
5 Gleneagle Drive
Rancho Mirage 92270
Rancho Mirage 92270
Video
Description
Located in the historical Tamarisk neighborhood of Rancho Mirage sits this stunning 3BD/2BA, 2300 SQ FT detached home in the gated community of Tamarisk Estates. Upon entering the home, you are greeted by the open floor plan and pleasing interior architecture. Soaring skylights are carved into a vaulted ceiling, large windows with custom translucent mesh roller shades, gas fireplace set into a floor to ceiling brick fascia and French doors that look out to the landscaped backyard and pebble-tech salt-water pool/spa. The upgraded kitchen has gleaming quartz tops, Sub-Zero refrigerator, stainless steel dishwasher and glass-fronted oven and microwave. The master suite comes complete with vaulted ceilings, French doors leading to the pool/spa and the updated contemporary master bathroom has quartz counters, dual sinks, designer tub, oversized walk-in shower surrounded by rain glass and spacious walk-in closet large enough to do double-duty as a dressing room. The large 2nd bedroom with fireplace and shutters can also be used as den or office. The third bedroom with walk-in closet is perfect for guests. A sun-filled bonus room adjacent to the kitchen can be optioned as a formal dining area, breakfast room, office, or den. A separate laundry room and two-car ga
General Information
Original List Price
$739,900
Price Per Sq/Ft
$322
Furnished
No
HOA Fee
$150.00
Land Type
Fee
Land Lease Expires
N/A
Association Amenities
Controlled Access
Pool
Yes
Pool Description
Gunite, In Ground, Private
Spa
Yes
Spa Description
Gunite, Heated with Gas, In Ground
Year Built
1991
Levels
One Level
View
Mountains, Pool
Interior Features
Cathedral-Vaulted Ceilings, High Ceilings (9 Feet+)
Flooring
Carpet, Travertine
Appliances
Cooktop - Gas, Range Hood
Laundry
Room
Fireplace
Yes
Heating Type
Central, Fireplace, Natural Gas
Cooling Type
Central
Parking Spaces
2
Parking Type
Attached, Direct Entrance, Door Opener, Garage Is Attached
Courtesy of:
OMNI Group /
Bennion Deville Homes
5 Gleneagle Drive

