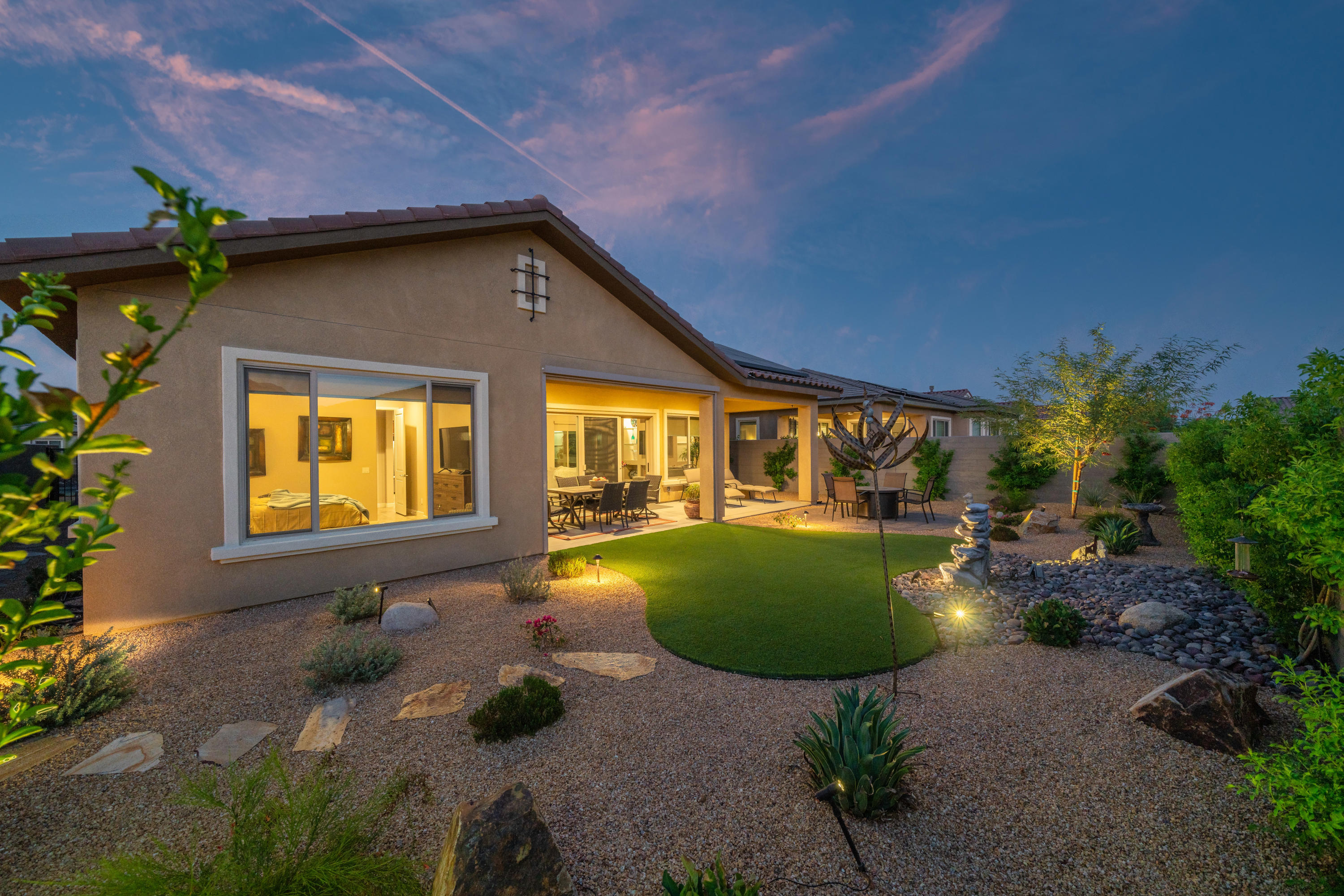31 Chianti, Rancho Mirage, CA 92270
Del Webb Rancho Mirage (click for neighborhood info)
Sold
$564,900
Sold On 2020-10-30
Overview
MLS #
219049925PS
Listed on
2020-09-19
Status
Sold
Price
$564,900
Type
Residential Single-Family
Subtype
Single Family
Size of home
1,858 sq ft
Beds / Baths
2 / 2.00
Size of lot
6,534 sq ft
Neighborhood
Del Webb Rancho Mirage
Location address
31 Chianti
Rancho Mirage 92270
Rancho Mirage 92270
Video
Description
Now accepting Back-up offers. Outstanding and highly upgraded home in Del Webb Rancho Mirage at 31 Chianti can now be yours. This is a very special home that is the popular Haven floor plan (attached with photos). There are 2 bedrooms plus a den/office, 2 bathrooms, dining room, open living concept with large kitchen island topped with beautiful granite slab counter tops. Some of the special features of this home are the epoxy garage floors, extra garage space large enough to store a golf cart, surround sound inside and outside of the home, large front door, tear drop art glass lighting above the kitchen island, extra lighting in all the right places, quartz counter tops in the bathrooms, combination desert landscaping with artificial turf and a fountain. You will also find an exterior power solar shade. There are partial southern mountain views from the back yard. This home has 14 solar panels and a low cost solar lease. The HOA dues are only $232 per month but subject to change and will increase to $337 when the community is completed. This home is located in a 55 plus community on fee land, so you own the land. Call today for an appointment to see this outstanding home!
General Information
Original List Price
$584,900
Price Per Sq/Ft
$304
Furnished
No
HOA Fee
$232.00
Land Type
Fee
Land Lease Expires
N/A
Association Amenities
Assoc Maintains Landscape, Banquet, Bocce Ball Court, Clubhouse, Fitness Center, Guest Parking, Hiking Trails, Lake or Pond, Tennis Courts
Pool
Yes
Pool Description
Community, In Ground
Spa
Yes
Spa Description
Community, In Ground
Style
Newer Construction
Year Built
2019
Levels
One Level
View
Mountains, Peek-A-Boo
Interior Features
High Ceilings (9 Feet+), Open Floor Plan, Recessed Lighting
Flooring
Carpet, Tile
Appliances
Cooktop - Gas
Patio Features
Covered
Fireplace
No
Heating Type
Forced Air
Cooling Type
Central
Parking Spaces
2
Parking Type
Attached, Direct Entrance, Garage Is Attached, Oversized
Courtesy of:
Christina Cook /
Bennion Deville Homes
31 Chianti

