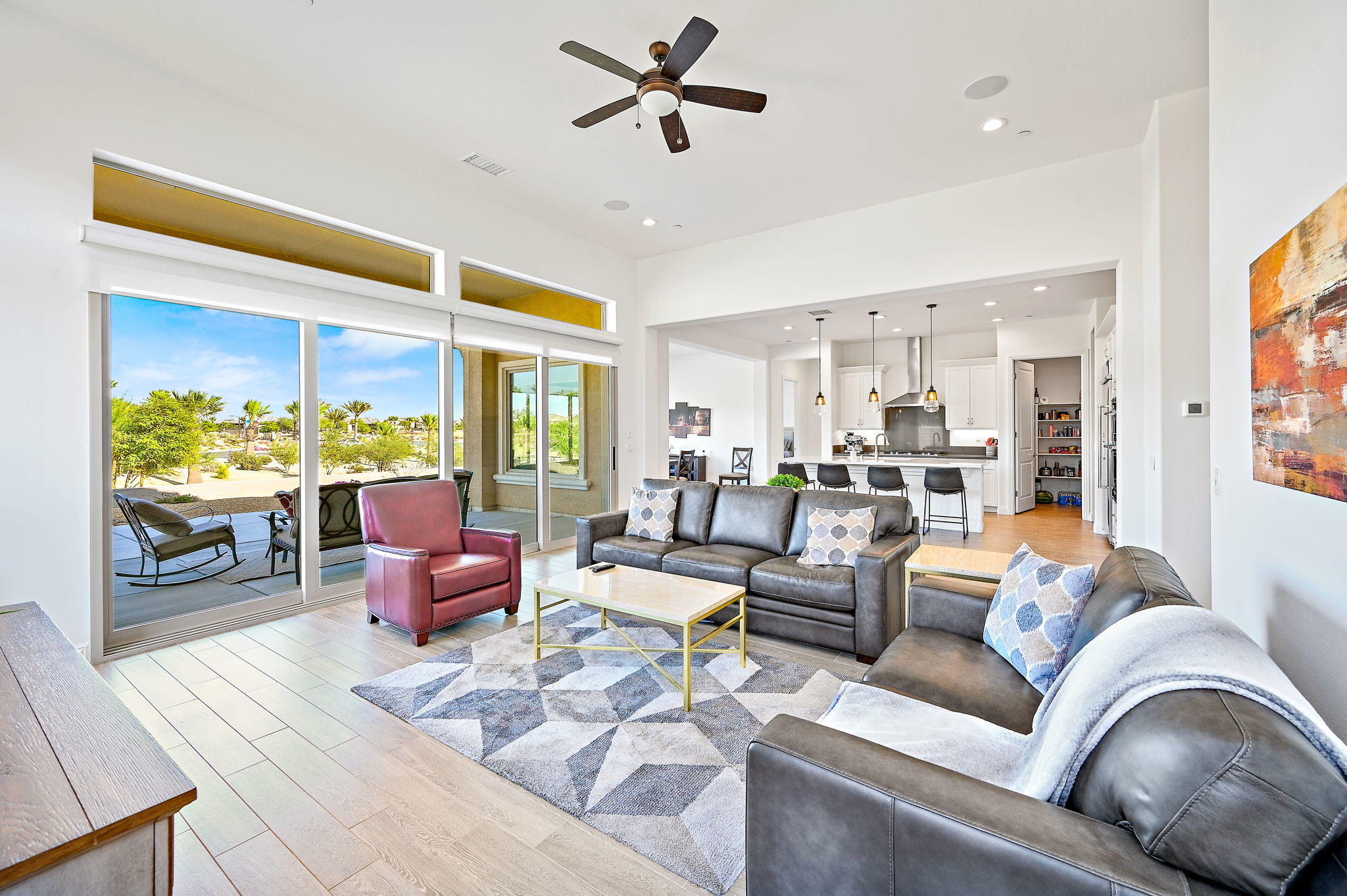42 Merlot, Rancho Mirage, CA 92270
Del Webb Rancho Mirage (click for neighborhood info)
Sold
$665,000
Sold On 2020-12-14
Overview
MLS #
219051200DA
Listed on
2020-10-11
Status
Sold
Price
$669,000
Type
Residential
Subtype
Single Family Residence
Size of home
2,329 sq ft
Beds / Baths
3 / 2.00
Size of lot
8,712 sq ft
Neighborhood
Del Webb Rancho Mirage
Location address
42 Merlot
Rancho Mirage 92270
Rancho Mirage 92270
Description
Viewing this home will show why Serenity is one of the most desirable plans at Del Webb at Rancho Mirage! With 2,329 square feet of open plan living, it's a great home for entertaining. With 3 bedrooms, including a large master suite and two additional bedrooms in the ''guest wing,'' it's perfect for family and friends to visit. This home sits on a large lot, with an east facing backyard, overlooking beautifully landscaped open spaces. From its rotunda entry, the home has a warm, open sense of arrival. A few steps into the home is the Gathering Room with 12 foot ceilings and shadow windows -- and a 16 foot multi-panel slider to the covered patio. The bright, entertainer's kitchen has an expansive island and is equipped with Kitchen Aid appliances including built-in refrigerator. The owner's office provides additional flexible living space. The neutral color palate, white painted walls and upgraded porcelain tile floors provide an ideal canvas to make this house your home. Owner added over $103,000 in structural and design upgrades. There is also an 8 panel owned solar system included.
General Information
Original List Price
$669,000
Price Per Sq/Ft
$287
Furnished
No
HOA Fee
$232.00
Land Type
Fee
Land Lease Expires
N/A
Association Amenities
Assoc Pet Rules, Banquet, Barbecue, Biking Trails, Billiard Room, Bocce Ball Court, Card Room, Clubhouse, Controlled Access, Fire Pit, Fitness Center, Greenbelt/Park, Meeting Room, Other Courts, Rec Multipurpose Rm, Tennis Courts
Pool
Yes
Spa
Yes
Year Built
2019
Levels
One
View
Desert, Green Belt, Mountains, Panoramic
Interior Features
High Ceilings (9 Feet+), Open Floor Plan, Pre-wired for surround sound, Recessed Lighting, Storage Space, Trey Ceiling(s)
Flooring
Carpet, Tile
Appliances
Convection Oven, Cooktop - Gas, Microwave, Oven-Electric, Range, Range Hood, Self Cleaning Oven
Patio Features
Concrete Slab, Covered
Laundry
Room
Fireplace
No
Heating Type
Central, Forced Air, Natural Gas
Cooling Type
Air Conditioning, Ceiling Fan, Central, Electric
Parking Spaces
6
Parking Type
Attached, Direct Entrance, Door Opener, Driveway, Garage Is Attached, Golf Cart, Oversized, Side By Side, Tandem
Management Name
Seabreeze Management
Courtesy of:
David Manes /
HomeSmart
42 Merlot

