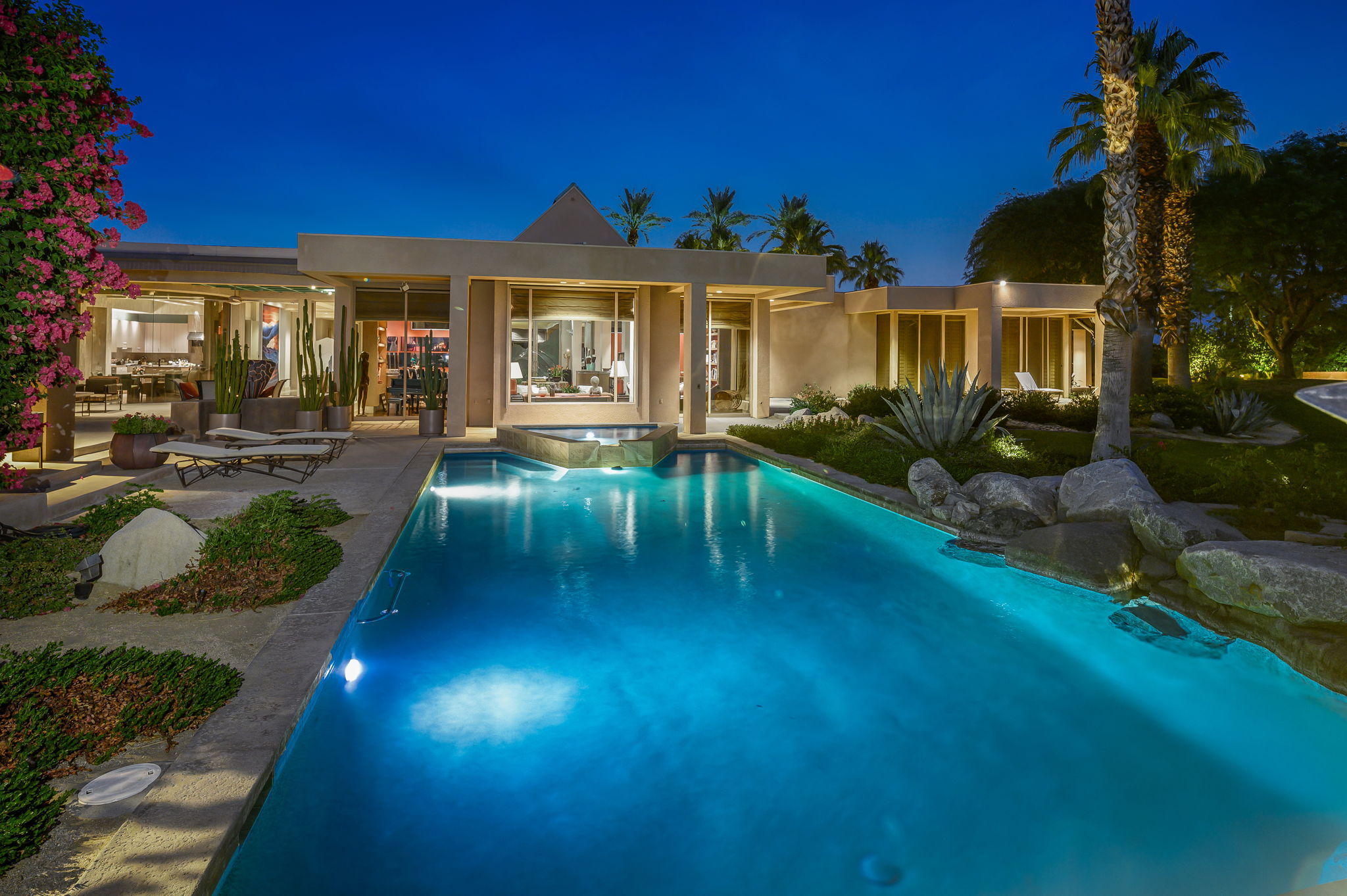1 Rocky Lane, Rancho Mirage, CA 92270
La Residence (click for neighborhood info)
Sold
$2,300,000
Sold On 2021-03-19
Overview
MLS #
219049425DA
Listed on
2020-09-02
Status
Sold
Price
$2,395,000
Type
Residential Single-Family
Subtype
Single Family
Size of home
6,462 sq ft
Beds / Baths
4 / 7.00
Size of lot
44,867 sq ft
Neighborhood
La Residence
Location address
1 Rocky Lane
Rancho Mirage 92270
Rancho Mirage 92270
Video
Description
Like a gallery for fine living, this contemporary custom masterpiece in Rancho Mirage illuminates both entertaining and relaxation in a spectacular, exceptionally private setting. A rarified address in guard-gated La Residence, which is limited to just 24 custom homes, accentuates an exclusive ambiance throughout the single-level design of approx. 6,500 s.f. Custom sculptures embellish grounds that embrace more than an acre and feature spectacular mountain views, a circular driveway and motor court, and a large pool with spa and waterfall. Floor-to-ceiling windows allow garden and pool views to be enjoyed from grand interior spaces, including a great room with stunning pavilion-style ceiling crowned by a long skylight, a formal dining room, an office/media room, and a wine cellar. A curvilinear wall of glass brings the outdoors into an island kitchen with granite countertops and a breakfast nook. Four ensuite bedrooms and six baths provide luxurious comfort for all, with the master suite offering sublime views, a sitting area, separate office and opulent dual baths. Limestone and wood flooring complements custom built-ins, skylights and recessed, art and indirect lighting. An additional office with fabulous cabinetry is located just off the public spaces, with its own bath
General Information
Original List Price
$2,495,000
Price Per Sq/Ft
$371
Furnished
Yes
HOA Fee
$500.00
Land Type
Fee
Land Lease Expires
N/A
Association Amenities
Other
Pool
Yes
Pool Description
Heated, In Ground, Private
Spa
Yes
Spa Description
Heated with Gas, In Ground, Private
Year Built
1991
Levels
One Level
View
Mountains, Panoramic, Pool
Interior Features
Cathedral-Vaulted Ceilings, Recessed Lighting, Sunken Living Room, Wet Bar
Flooring
Carpet, Hardwood, Mixed, Stone Tile
Appliances
Built-In BBQ, Cooktop - Gas, Microwave, Range Hood
Patio Features
Concrete Slab, Covered, Deck(s)
Laundry
Room
Fireplace
Yes
Heating Type
Central, Forced Air, Natural Gas
Cooling Type
Air Conditioning, Central
Parking Spaces
5
Parking Type
Attached, Circular Driveway, Door Opener, Driveway, Garage Is Attached, Porte-Cochere
Courtesy of:
Canavan Coit and Associates /
Compass
1 Rocky Lane

