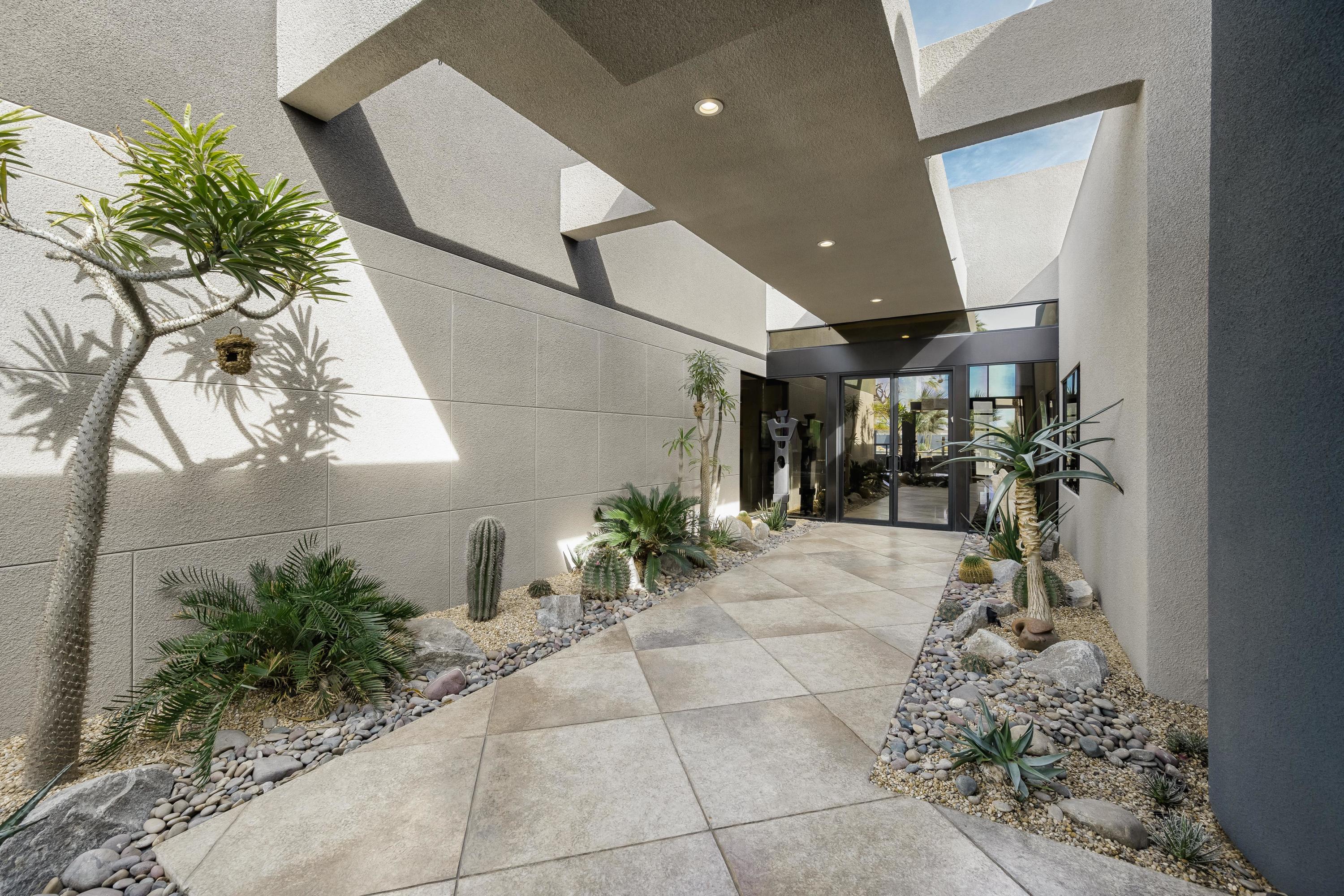13 Stephen Terrace, Rancho Mirage, CA 92270
La Residence (click for neighborhood info)
Sold
$2,390,000
Sold On 2021-04-08
Overview
MLS #
219057704DA
Listed on
2021-02-21
Status
Sold
Price
$2,390,000
Type
Residential Single-Family
Subtype
Single Family
Size of home
5,661 sq ft
Beds / Baths
5 / 6.00
Size of lot
21,344 sq ft
Neighborhood
La Residence
Location address
13 Stephen Terrace
Rancho Mirage 92270
Rancho Mirage 92270
Description
Looking for a contemporary residence that needs no updating? Look no further. 13 Stephen Terrace is fully remodeled, and the landscaping is too. This beautiful, totally private home is located in the center of Rancho Mirage, and is a golf cart ride away from Tamarisk CC, to the south, and Mission Hills CC to the north. Walk through private gates into a beautifully landscaped walkway and on in to the glass entry doors which leas to a spectacular living room with views of the beautifully landscaped rear yard with pool. An outdoor living room overlooks the pool, bbq and raised spa at the north end of the yard. The chocolate mountains are visible in the distance and the view will not be obstructed due to the fact that the property backs up to the Annenberg estate to the east. The master bedroom is huge and features a beautiful rectangular fireplace that looks like its 6 feet long. Huge master closets and separate toilet areas complete the beautiful bath. There are 4 other bedrooms in the home, as well as an office with two workspaces for those of us lucky enough to work from home. The kitchen is huge and opens to an even bigger family room with large screen TV. There are 2 powder rooms, one on each side of the home. This was built to live in full time so there is a ton of storage. There is a solar system that is owned, and another system that is leas
General Information
Original List Price
$2,390,000
Price Per Sq/Ft
$422
Furnished
Yes
HOA Fee
$500.00
Land Type
Fee
Land Lease Expires
N/A
Association Amenities
Controlled Access
Pool
Yes
Pool Description
In Ground, Private
Spa
Yes
Spa Description
Heated with Gas, In Ground, Private
Year Built
1997
Levels
One Level
View
Mountains
Interior Features
Bar, High Ceilings (9 Feet+), Recessed Lighting, Storage Space, Wet Bar
Flooring
Carpet, Hardwood, Travertine
Appliances
Built-In BBQ, Cooktop - Gas, Microwave, Range Hood
Patio Features
Concrete Slab, Covered
Laundry
Room
Fireplace
Yes
Heating Type
Forced Air, Natural Gas
Cooling Type
Central
Parking Spaces
3
Parking Type
Attached, Door Opener, Driveway, Garage Is Attached
Courtesy of:
Canavan Coit and Associates /
Compass
13 Stephen Terrace

