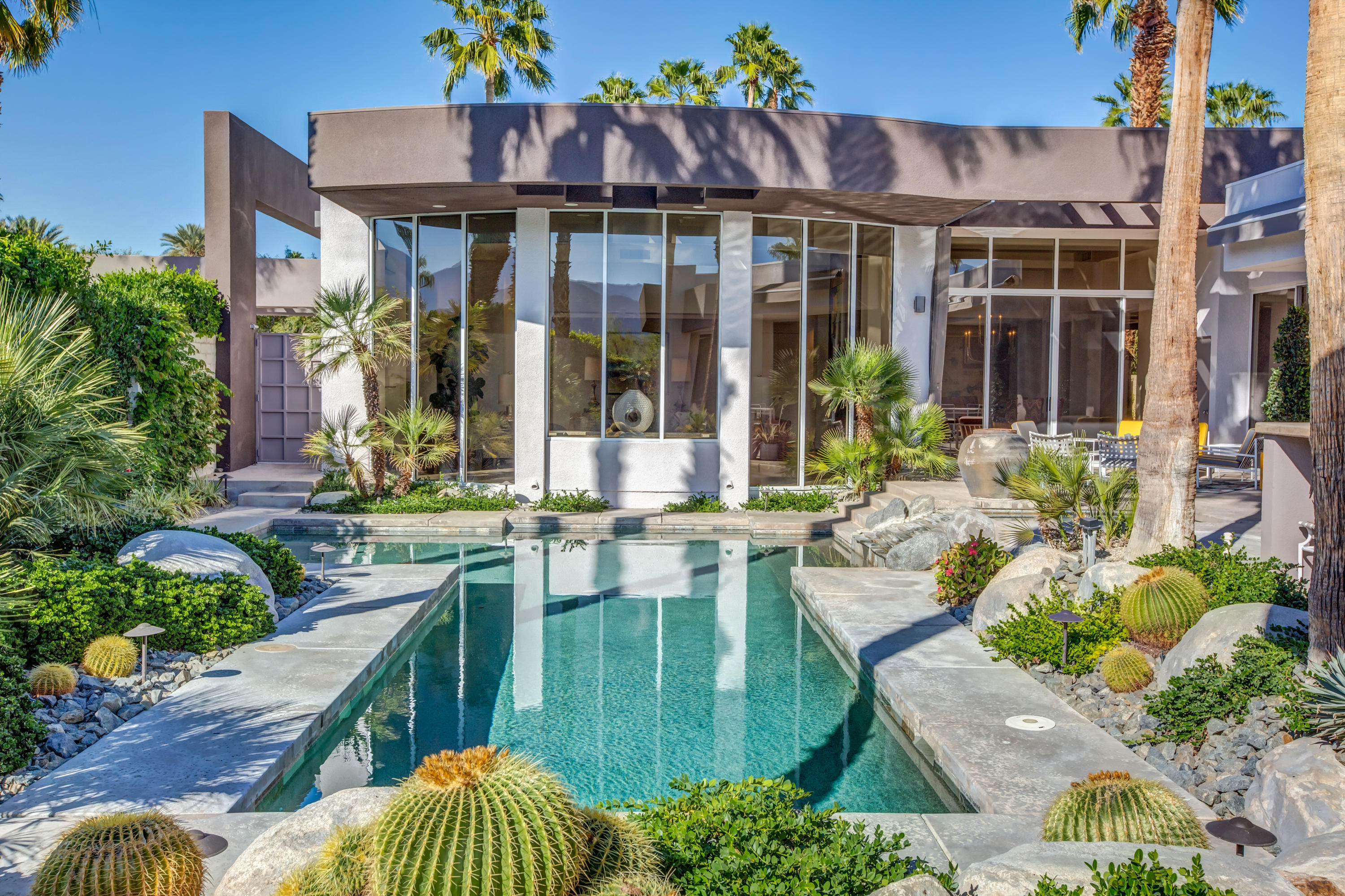24 Rocky Lane, Rancho Mirage, CA 92270
La Residence (click for neighborhood info)
Sold
$1,775,000
Sold On 2020-06-18
Overview
MLS #
219040016PS
Listed on
2020-03-03
Status
Sold
Price
$1,899,000
Type
Residential Single-Family
Subtype
Single Family
Size of home
5,444 sq ft
Beds / Baths
4 / 6.00
Size of lot
21,780 sq ft
Neighborhood
La Residence
Location address
24 Rocky Lane
Rancho Mirage 92270
Rancho Mirage 92270
Video
Description
SHOWCASE RENOVATION of this custom home designed by architect Martin A. Kaplan offers a beautiful pairing of classic architecture and current modern style. Featuring high ceilings, formal and casual areas, west and south-facing views of the surrounding mountains, premier designer finishes, and newly installed systems including new HVAC units! Located in La Residence with close proximity to Mission Hills, Tamarisk and Thunderbird country clubs, too! South-facing formal living with high ceilings, views, bar and fireplace leads to the grand dining room and into the freshly completed designer kitchen and adjacent family room that opens to the east and west-facing outdoor areas. The views are incredible! Master Suite offers views and a large bath with split vanities, two toilet closets, walk-in shower, separate tub and two walk-in closets finished with custom cabinets. Junior Ensuites Two and Three also open to the outside and have their own private bath. On the opposing end of the house is Junior Ensuite Four complete with a private bath. Two laundry areas, outside pool bath and attached three car garage! Virtual tour: https://my.matterport.com/show/?m=wZ5jcUtxYxd&brand=0
General Information
Original List Price
$1,899,000
Price Per Sq/Ft
$349
Furnished
No
HOA Fee
$500.00
Land Type
Fee
Land Lease Expires
N/A
Association Amenities
Controlled Access, Greenbelt/Park
Pool
Yes
Pool Description
Gunite, Heated, In Ground, Private
Spa
Yes
Spa Description
Gunite, Heated, Heated with Gas, In Ground, Private
Year Built
1991
Levels
One Level
View
Mountains, Panoramic, Pool
Interior Features
Bar, Built-Ins, Cathedral-Vaulted Ceilings, High Ceilings (9 Feet+), Laundry Closet Stacked, Recessed Lighting, Sunken Living Room, Wet Bar
Flooring
Carpet, Tile
Appliances
Built-In BBQ, Cooktop - Gas, Microwave, Oven-Gas
Laundry
In Closet, Room
Fireplace
Yes
Heating Type
Central, Fireplace, Natural Gas, Zoned
Cooling Type
Air Conditioning, Ceiling Fan, Central, Multi/Zone
Parking Spaces
3
Parking Type
Attached, Circular Driveway, Direct Entrance, Door Opener, Driveway, Garage Is Attached, Oversized, Porte-Cochere
Courtesy of:
Brady Sandahl /
Keller Williams Luxury Homes
24 Rocky Lane

