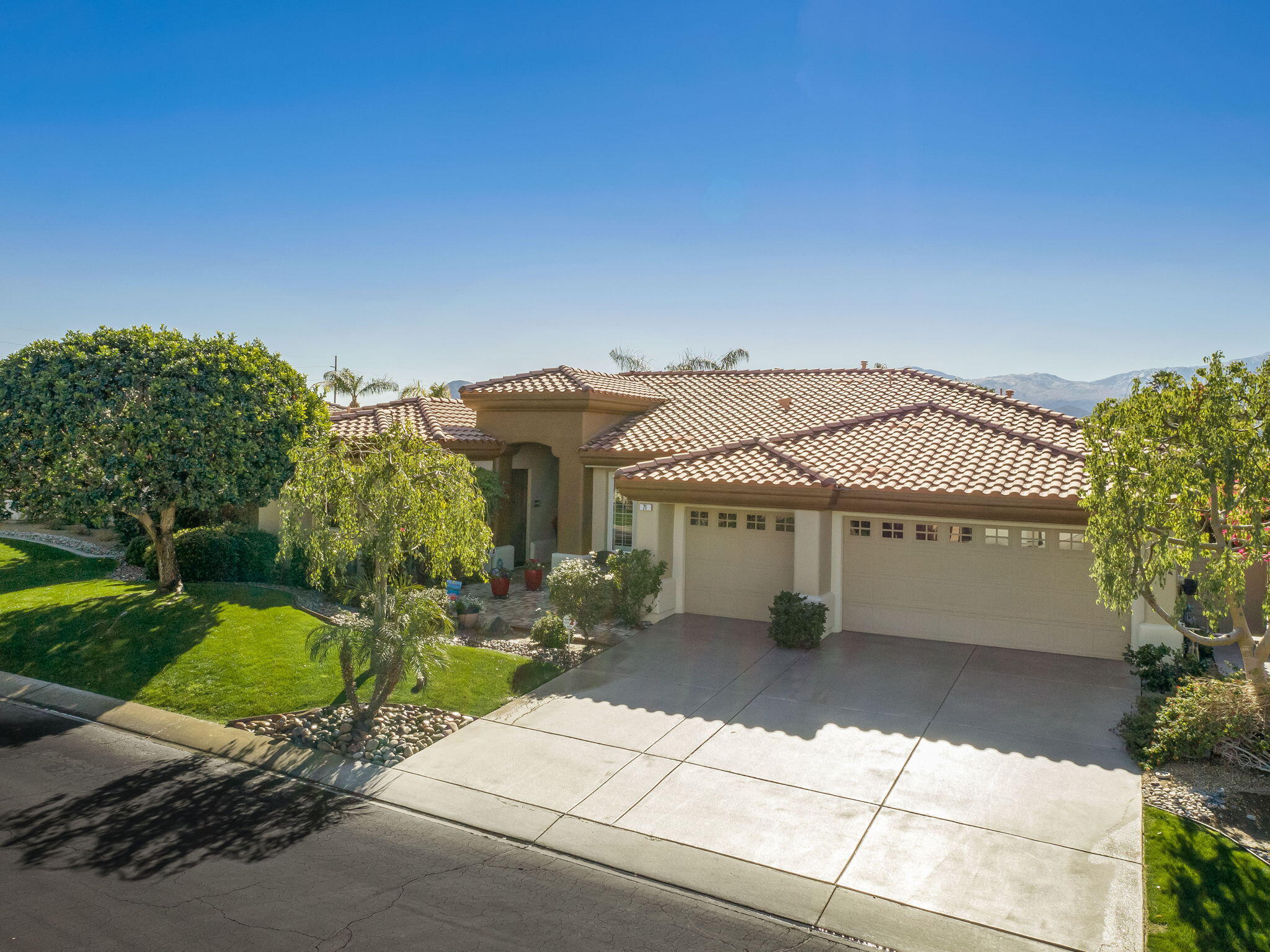71 Calle Manzanita, Rancho Mirage, CA 92270
La Terraza Vintage Estates (click for neighborhood info)
Sold
$840,000
Sold On 2021-03-05
Overview
MLS #
219056405DA
Listed on
2021-01-28
Status
Sold
Price
$795,000
Type
Residential Single-Family
Subtype
Single Family
Size of home
2,363 sq ft
Beds / Baths
4 / 4.00
Size of lot
10,019 sq ft
Neighborhood
La Terraza Vintage Estates
Location address
71 Calle Manzanita
Rancho Mirage 92270
Rancho Mirage 92270
Video
Description
This home will amaze you! The main home has 3 beds, 2.5 baths and a 3-car garage. The casita features another bedroom & bathroom. The south facing backyard has stunning mountain views, a saltwater pool and raised spill-over spa, built in BBQ island and covered patio with 2 powered awnings. The owner has also had custom paint inside & out, a new fireplace insert, new double entry glass door inserts, newer lighting, driveway & backyard floor coatings, newer interior floors and solid surface counters on the kitchen island. The chef's kitchen has all stainless steel appliances - double oven, built in microwave and dishwasher. Plantation shutters on the front windows, a custom built in media center in the great room, a HUGE owner's suite with giant soaking tub, double sinks and a walk-in closet suited for Royalty! This light and bright home has 10 foot ceilings with 8 foot doors throughout - an entertainer's dream with a split floorplan (owner's suite is separated from guest bedrooms) - so many upgrades throughout - an epoxy coated garage floor, crown moulding in the living areas, LED recessed lighting, built in speakers - you really must see this home in person to appreciate the quality and attention to detail. Homes of this caliber do not come on the market often - run, don't walk, to this home, the air is better here!
General Information
Original List Price
$795,000
Price Per Sq/Ft
$336
Furnished
No
HOA Fee
$252.00
Land Type
Fee
Land Lease Expires
N/A
Association Amenities
Controlled Access, Onsite Property Management
Community Features
Community Mailbox
Pool
Yes
Pool Description
Gunite, In Ground, Private
Spa
Yes
Spa Description
Gunite, Heated with Gas, In Ground, Private
Year Built
2002
Levels
Ground Level
View
Mountains, Panoramic
Interior Features
Crown Moldings, High Ceilings (9 Feet+), Recessed Lighting
Flooring
Carpet, Ceramic Tile
Appliances
Built-In BBQ, Cooktop - Gas, Microwave
Patio Features
Awning, Covered
Laundry
Room
Fireplace
Yes
Heating Type
Central, Natural Gas
Cooling Type
Central, Dual
Parking Spaces
3
Parking Type
Attached, Door Opener, Driveway, Garage Is Attached
Courtesy of:
Greg Coltrin /
Coltrin Real Estate
71 Calle Manzanita

