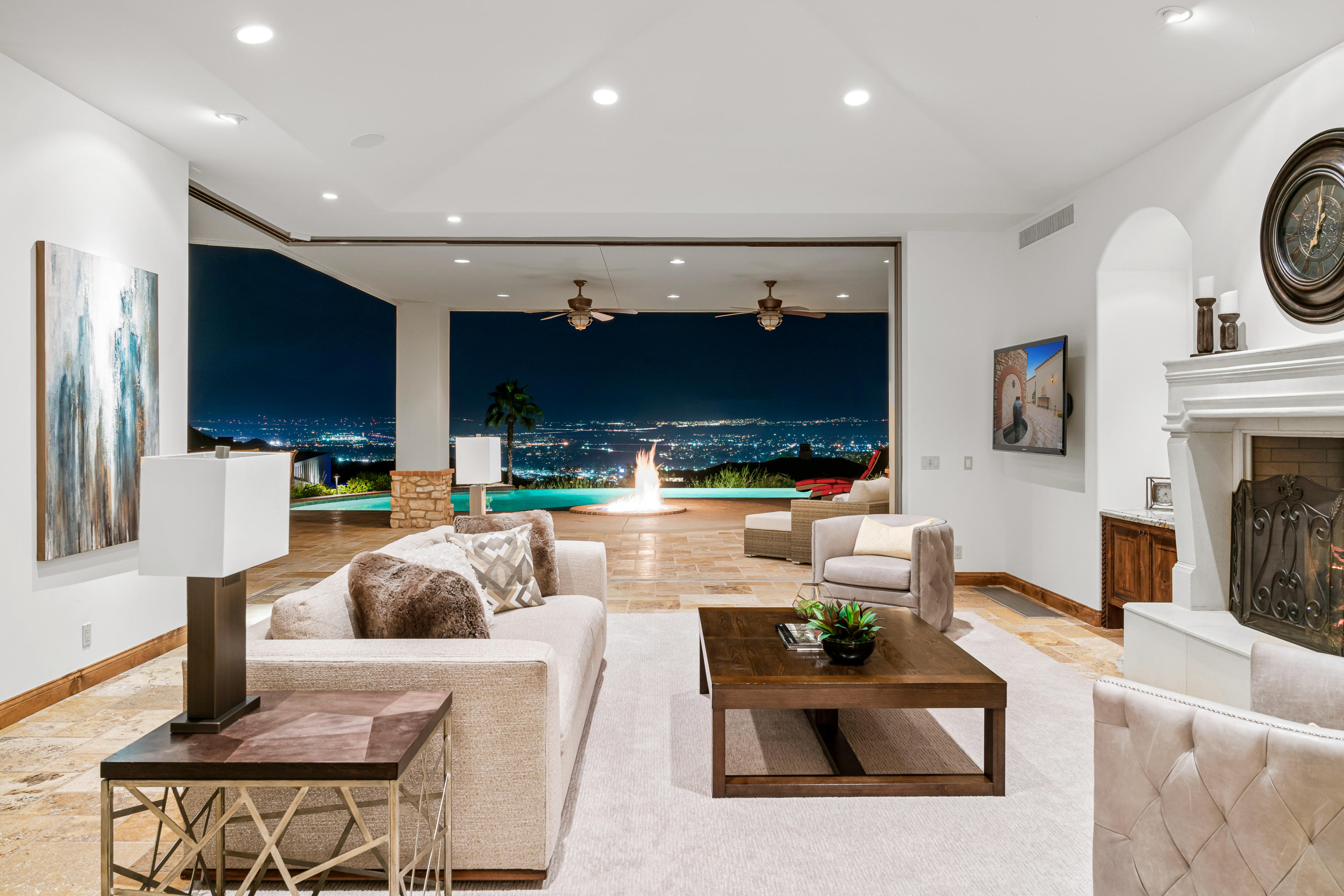48 Scenic Crest Trail, Rancho Mirage, CA 92270
Mirada Estates (click for neighborhood info)
Sold
$2,700,000
Sold On 2020-08-31
Overview
MLS #
219044747DA
Listed on
2020-06-19
Status
Sold
Price
$2,849,000
Type
Residential
Subtype
Single Family Residence
Size of home
4,811 sq ft
Beds / Baths
3 / 4.00
Size of lot
30,928 sq ft
Neighborhood
Mirada Estates
Location address
48 Scenic Crest Trail
Rancho Mirage 92270
Rancho Mirage 92270
Video
Description
Stunning city lights and mountain views from this spectacular Mirada Estates home. Located on a corner lot this 3BD/3.5BA, 4,811 SQ FT home comes complete with separate office, media room with stadium seating and an exercise room. Upon entering the home your eyes are instantly drawn through the motorized, pocketing nano-doors to the expansive city view almost 800 feet below. California SoCal lifestyle at its finest, enjoy time by the infinity edge pool & spa, under the expansive covered patio or by the outdoor fire pit. No detail was overlooked during construction of this custom home, from the cobbled pavers that start at the street and continue through the courtyard and driveway to tumbled travertine floors throughout the home. The kitchen comes complete with slab granite countertops, high-end stainless-steel appliances and custom cabinetry that even the most discerning chef will appreciate. Additional amenities in the home include multiple fireplaces, custom cabinetry throughout, built-in BBQ and much more. Homeowners in Mirada Estates enjoy amenities at the Ritz Carlton such as discounted room rates, dining, spa, gym and pool access.
General Information
Original List Price
$2,849,000
Price Per Sq/Ft
$592
Furnished
No
HOA Fee
$803.00
Land Type
Fee
Land Lease Expires
N/A
Association Amenities
Other
Pool
Yes
Pool Description
Heated, In Ground, Private
Spa
Yes
Spa Description
Heated, In Ground, Private
Year Built
2007
Levels
One
View
City, City Lights, Desert, Mountains, Panoramic, Valley
Interior Features
Bar, Beamed Ceiling(s), Built-Ins, Cathedral-Vaulted Ceilings, Crown Moldings, High Ceilings (9 Feet+), Open Floor Plan
Flooring
Travertine
Appliances
Built-In BBQ, Cooktop - Gas, Microwave
Patio Features
Concrete Slab
Laundry
Room
Fireplace
Yes
Heating Type
Central, Fireplace, Natural Gas
Cooling Type
Air Conditioning, Ceiling Fan, Central, Dual
Parking Spaces
6
Parking Type
Attached, Driveway, Garage Is Attached
Courtesy of:
OMNI Group /
Bennion Deville Homes
48 Scenic Crest Trail

